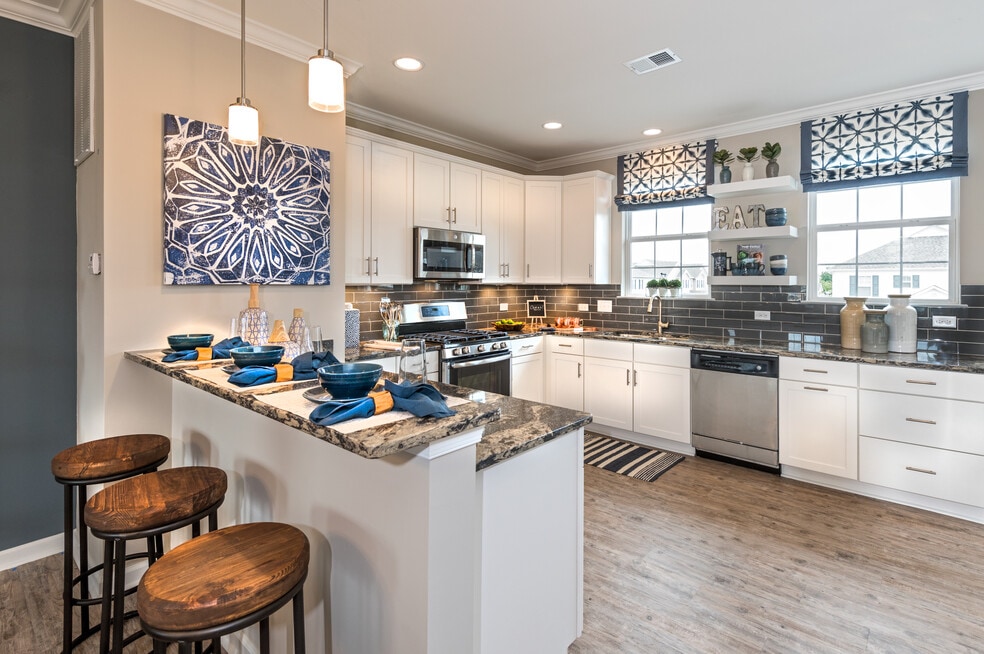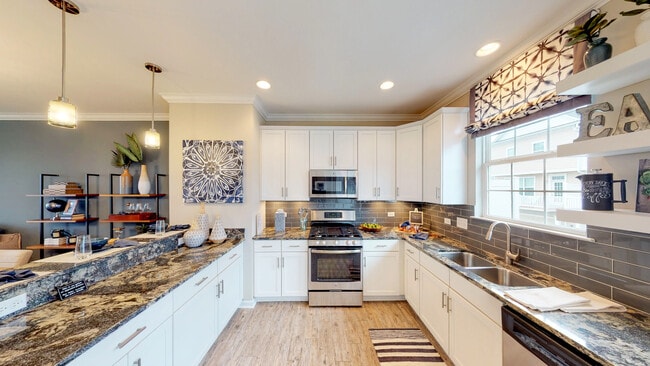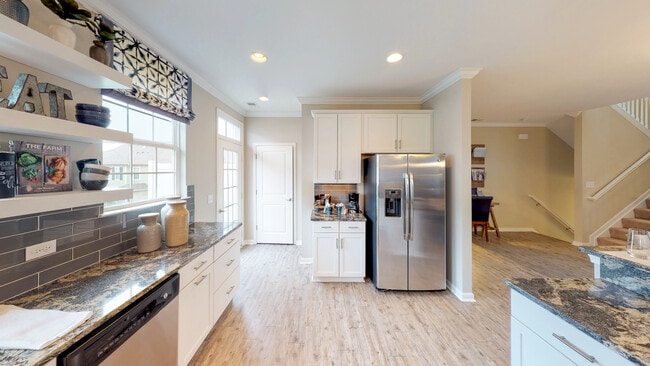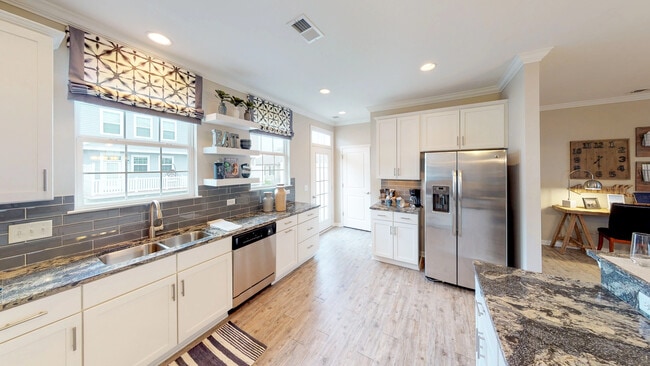
Verified badge confirms data from builder
Chesapeake, VA 23320
Total Views
4,879
2 - 3
Beds
2.5
Baths
1,935
Sq Ft
--
Price per Sq Ft
Highlights
- New Construction
- Gourmet Kitchen
- High Ceiling
- Greenbrier Primary School Rated A-
- Deck
- Quartz Countertops
About This Floor Plan
Homebuyers will be ready to entertain in this spacious 2-bedroom. The Bristol offers two large owner suites, and features a huge gourmet kitchen appointed with standard quartz countertops and stainless steel appliances. The deck is off the kitchen, so you can enjoy a morning cup of coffee or afternoon book outside.The Bristol Alternate plan offers the first-floorflex space asa private room that can be used as an office, playroom - or anything you might imagine.
Sales Office
All tours are by appointment only. Please contact sales office to schedule.
Office Address
1516 Elbow Rd
Chesapeake, VA 23320
Townhouse Details
Home Type
- Townhome
Parking
- 2 Car Attached Garage
- Front Facing Garage
Home Design
- New Construction
Interior Spaces
- 3-Story Property
- High Ceiling
- Ceiling Fan
- Living Room
- Dining Area
- Flex Room
Kitchen
- Gourmet Kitchen
- Breakfast Bar
- Range Hood
- Ice Maker
- Dishwasher
- Stainless Steel Appliances
- Quartz Countertops
- Disposal
Flooring
- Carpet
- Vinyl
Bedrooms and Bathrooms
- 2 Bedrooms
- Walk-In Closet
- Powder Room
- Walk-in Shower
Outdoor Features
- Deck
Utilities
- SEER Rated 14+ Air Conditioning Units
- Programmable Thermostat
- High Speed Internet
Community Details
Overview
- No Home Owners Association
Recreation
- Community Pool
- Recreational Area
- Trails
Map
Other Plans in Grayson Commons - Grayson Commons Townhomes
About the Builder
Founded in 1968 by George Dragas, The Dragas Companies is a family-owned and operated business that began with Dragas Mortgage Company, created to help local families achieve the pride of homeownership. Inspired by the satisfaction of seeing others achieve the American dream, George partnered with his brother Mark to develop and build homes in the Hampton Roads area. The groundbreaking of their first development in 1978 marked the beginning of a long-standing commitment to not just building homes, but creating neighborhoods of lasting beauty.
Over the years, The Dragas Companies has become synonymous with integrity and quality. Dragas has helped over 8,000 families realize the lifestyle they’ve always dreamed of. With more than 60 thoughtfully designed communities featuring beautifully crafted homes, exclusive amenities, and services, our neighborhoods are built to provide a true sense of place where families and individuals can come together.
Nearby Homes
- Grayson Commons - Grayson Commons Townhomes
- 1516 Elbow
- 416 Centerville Turnpike N
- Haven at Centerville
- Crestfield at Centerville
- 719 Flatrock Ln
- 1267 Kidbrooke St
- 1279 Kidbrooke St
- 1263 Kidbrooke St
- 1275 Kidbrooke St
- 1065 Messa Loop
- 1061 Messa Loop
- 640 Crestfield Dr
- 2037 Tyersal Dr
- 1067 Messa Loop
- 645 Crestfield Dr
- MM Aspen
- MM Sycamore
- Riverview Landing
- Joseph's Meadow






