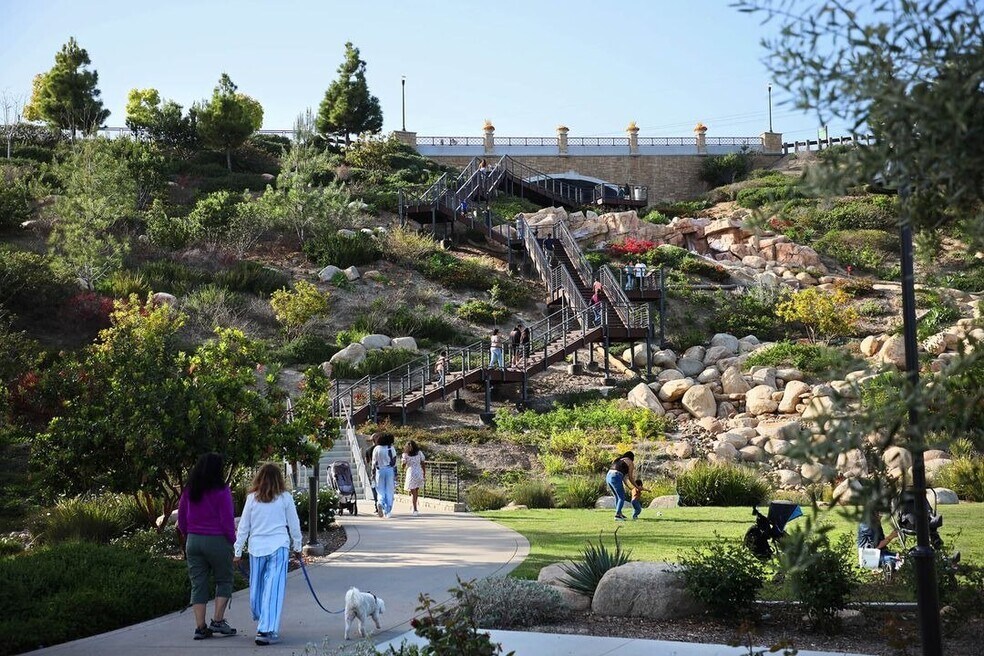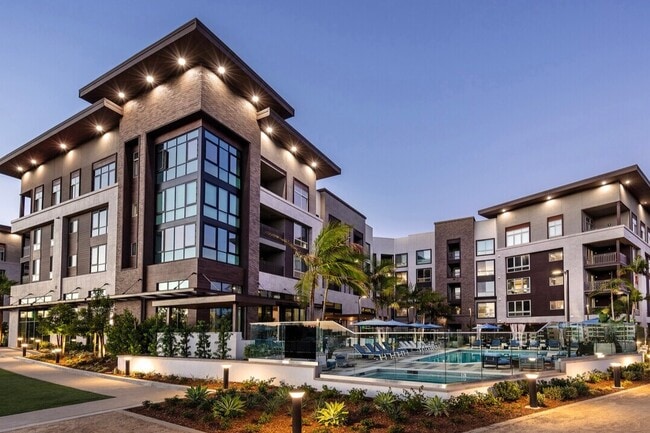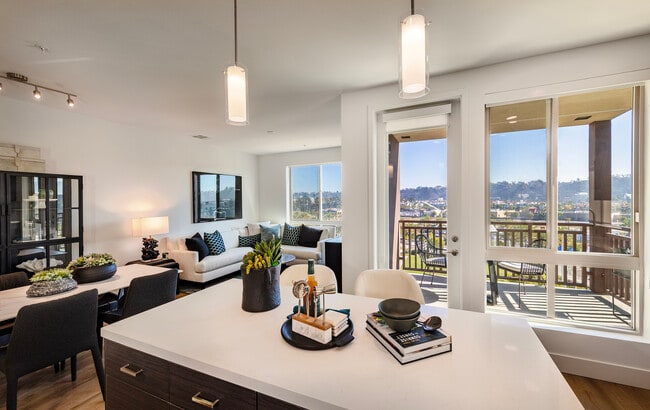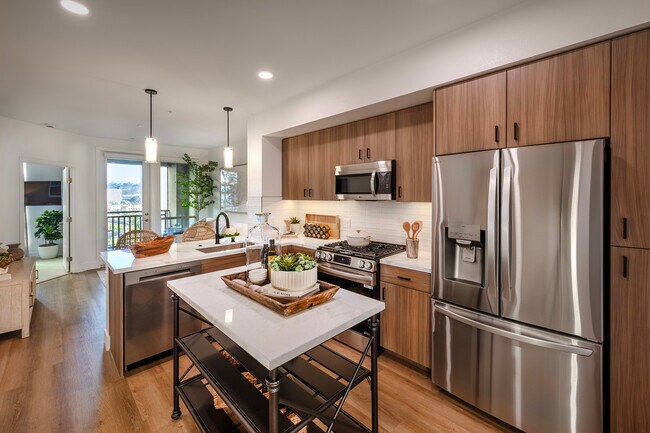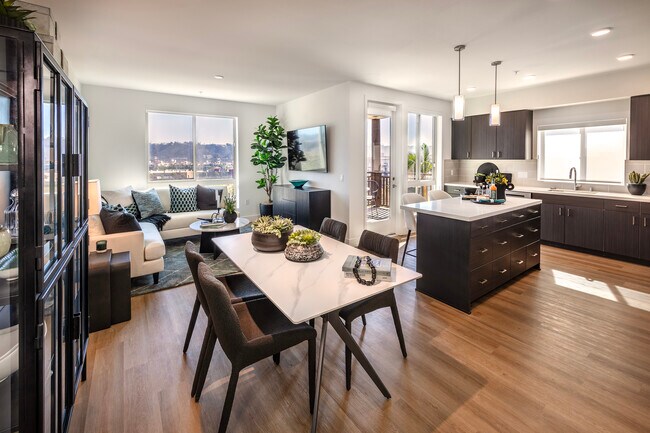About The Brynn
Enjoy upscale living with quartz countertops, custom kitchen backsplashes, and stainless-steel LG Energy Star(R) appliances. Each home features hardwood-style flooring, plush eco-friendly carpeting, 9-foot ceilings, LED lighting, and a private patio or balcony.

Pricing and Floor Plans
1 Bedroom
Plan A1
$2,900 - $3,150
1 Bed, 1 Bath, 612 Sq Ft
https://imagescdn.homes.com/i2/eTtYDr2krGzO1AmyfW7ljHpDok-4ipFTTcgnBVejiqE/116/the-brynn-san-diego-ca.png?p=1
| Unit | Price | Sq Ft | Availability |
|---|---|---|---|
| 238 | $2,900 | 612 | Now |
| 334 | $2,925 | 612 | Now |
| 232 | $2,925 | 612 | Now |
| 338 | $2,925 | 612 | Now |
| 239 | $2,950 | 612 | Now |
| 339 | $2,975 | 612 | Now |
| 539 | $3,025 | 612 | Now |
| 230 | $3,025 | 612 | Now |
| 430 | $3,025 | 612 | Now |
| 538 | $3,050 | 612 | Now |
Plan A2
$3,205 - $3,450
1 Bed, 1 Bath, 747 Sq Ft
https://imagescdn.homes.com/i2/KjQHxF4o5Lpp4vdEFnDx9uSs9NsrFhXn-S9McjIwK00/116/the-brynn-san-diego-ca-2.png?p=1
| Unit | Price | Sq Ft | Availability |
|---|---|---|---|
| 335 | $3,205 | 747 | Now |
| 340 | $3,205 | 747 | Now |
| 240 | $3,230 | 747 | Now |
| 435 | $3,230 | 747 | Now |
| 235 | $3,230 | 747 | Now |
| 140 | $3,255 | 747 | Now |
| 137 | $3,305 | 747 | Now |
| 537 | $3,330 | 747 | Now |
| 540 | $3,330 | 747 | Now |
| 521 | $3,450 | 747 | Now |
Plan A3
$3,220 - $3,265
1 Bed, 1 Bath, 703 Sq Ft
https://imagescdn.homes.com/i2/0wOPfdm_nxCcGmYsXT6jjZHcyNBnXj29DJkiUT_qv1Q/116/the-brynn-san-diego-ca-3.png?p=1
| Unit | Price | Sq Ft | Availability |
|---|---|---|---|
| 322 | $3,220 | 703 | Now |
| 422 | $3,265 | 703 | Now |
Plan A4
$3,400 - $3,600
1 Bed, 1 Bath, 796 Sq Ft
https://imagescdn.homes.com/i2/1Na3EKsTCJgANihrLn0t1-IMmWwHxjBEK5Ub3Qnl-LY/116/the-brynn-san-diego-ca-5.png?p=1
| Unit | Price | Sq Ft | Availability |
|---|---|---|---|
| 231 | $3,400 | 796 | Now |
| 333 | $3,400 | 796 | Now |
| 233 | $3,425 | 796 | Now |
| 331 | $3,425 | 796 | Now |
| 433 | $3,425 | 796 | Now |
| 131 | $3,450 | 796 | Now |
| 531 | $3,475 | 796 | Now |
| 133 | $3,475 | 796 | Now |
| 416 | $3,475 | 796 | Now |
| 533 | $3,500 | 796 | Now |
Plan A2.2
$3,400 - $3,450
1 Bed, 1 Bath, 912 Sq Ft
https://imagescdn.homes.com/i2/4O-8kfEec89Ph9nXBzpcpGydOKQXeir5nMFC6UhaZWw/116/the-brynn-san-diego-ca-4.png?p=1
| Unit | Price | Sq Ft | Availability |
|---|---|---|---|
| 226 | $3,400 | 912 | Now |
| 126 | $3,450 | 912 | Now |
Plan A2.1
$3,435
1 Bed, 1 Bath, 859 Sq Ft
https://imagescdn.homes.com/i2/fNLbRt7XSjZjaXEam46Hl3W6Wv651_yXO7SgfKZemkU/116/the-brynn-san-diego-ca-6.png?p=1
| Unit | Price | Sq Ft | Availability |
|---|---|---|---|
| 141 | $3,435 | 859 | Now |
Plan A2.3
$3,445 - $3,520
1 Bed, 1 Bath, 801 Sq Ft
https://imagescdn.homes.com/i2/0bDaBQmKvQH3vUc3XuENlNursz8n78fErHZViK8qtwM/116/the-brynn-san-diego-ca-7.png?p=1
| Unit | Price | Sq Ft | Availability |
|---|---|---|---|
| 225 | $3,445 | 801 | Now |
| 425 | $3,445 | 801 | Now |
| 325 | $3,470 | 801 | Now |
| 125 | $3,520 | 801 | Now |
2 Bedrooms
Plan B1
$3,910 - $3,935
2 Beds, 2 Baths, 981 Sq Ft
https://imagescdn.homes.com/i2/z5CDVBHOKIXhvzlnc9JTNGuEh6josKoRcVErjkT6MgE/116/the-brynn-san-diego-ca-8.png?p=1
| Unit | Price | Sq Ft | Availability |
|---|---|---|---|
| 315 | $3,910 | 981 | Now |
| 215 | $3,935 | 981 | Now |
| 415 | $3,935 | 981 | Now |
Plan B2
$3,950 - $4,050
2 Beds, 2 Baths, 1,073 Sq Ft
https://imagescdn.homes.com/i2/th-yq8dCrN3lFFAayHx6dU0Sa4BONI56OP0kvtp3IEU/116/the-brynn-san-diego-ca-9.png?p=1
| Unit | Price | Sq Ft | Availability |
|---|---|---|---|
| 236 | $3,950 | 1,073 | Now |
| 436 | $3,950 | 1,073 | Now |
| 536 | $4,050 | 1,073 | Now |
Plan B3
$3,985 - $4,155
2 Beds, 2 Baths, 1,044 Sq Ft
https://imagescdn.homes.com/i2/TGEyekOnAwUoM2kgeUgWt_hvIADOOK6Qmvu3E2bdAO8/116/the-brynn-san-diego-ca-10.png?p=1
| Unit | Price | Sq Ft | Availability |
|---|---|---|---|
| 323 | $3,985 | 1,044 | Now |
| 223 | $4,010 | 1,044 | Now |
| 523 | $4,155 | 1,044 | Now |
Plan B4
$4,015 - $4,105
2 Beds, 2 Baths, 1,147 Sq Ft
https://imagescdn.homes.com/i2/mbUiBwR29aMr8-AfPN0y58BOMVcaXrZN7q380ReX6tY/116/the-brynn-san-diego-ca-11.png?p=1
| Unit | Price | Sq Ft | Availability |
|---|---|---|---|
| 324 | $4,015 | 1,147 | Now |
| 424 | $4,105 | 1,147 | Now |
| 224 | $4,105 | 1,147 | Now |
3 Bedrooms
Plan C1.1
$5,440 - $5,540
3 Beds, 2 Baths, 1,423 Sq Ft
https://imagescdn.homes.com/i2/V06LNtiaqiRDnwZruJdFccSTV8yQi_8PMdQH1gvpFF8/116/the-brynn-san-diego-ca-12.png?p=1
| Unit | Price | Sq Ft | Availability |
|---|---|---|---|
| 242 | $5,440 | 1,423 | Now |
| 342 | $5,465 | 1,423 | Now |
| 142 | $5,540 | 1,423 | Now |
Plan C2
$5,515 - $5,740
3 Beds, 2 Baths, 1,455 Sq Ft
https://imagescdn.homes.com/i2/Ya5bLyF-NVlH2ESUHE9cAflNRVujjCPyKmkWbetK8R0/116/the-brynn-san-diego-ca-13.png?p=1
| Unit | Price | Sq Ft | Availability |
|---|---|---|---|
| 228 | $5,515 | 1,455 | Now |
| 428 | $5,515 | 1,455 | Now |
| 328 | $5,540 | 1,455 | Now |
| 128 | $5,590 | 1,455 | Now |
| 528 | $5,740 | 1,455 | Now |
Fees and Policies
The fees below are based on community-supplied data and may exclude additional fees and utilities. Use the Rent Estimate Calculator to determine your monthly and one-time costs based on your requirements.
One-Time Basics
Pets
Property Fee Disclaimer: Standard Security Deposit subject to change based on screening results; total security deposit(s) will not exceed any legal maximum. Resident may be responsible for maintaining insurance pursuant to the Lease. Some fees may not apply to apartment homes subject to an affordable program. Resident is responsible for damages that exceed ordinary wear and tear. Some items may be taxed under applicable law. This form does not modify the lease. Additional fees may apply in specific situations as detailed in the application and/or lease agreement, which can be requested prior to the application process. All fees are subject to the terms of the application and/or lease. Residents may be responsible for activating and maintaining utility services, including but not limited to electricity, water, gas, and internet, as specified in the lease agreement.
Map
- 8353 Distinctive Dr
- 7859 Stylus Dr
- 7786 Stylus Dr
- 2335 Aperture Cir
- 2400 Community Ln Unit 59
- 2731 Via Avella
- 2617 Everly Dr
- 2534 Everly Dr
- 2638 Everly Dr
- 2804 Avella Cir
- 2875 Avella Cir
- 2706 Everly Dr
- 8337 Summit Way
- 2720 Everly Dr
- 2506 Everly Dr
- E4 Plan at Everly at Civita
- E1X Plan at Everly at Civita
- 2524 Everly Ct
- 2921 Via Alta Place
- 2706 Via Alta Place
- 8353 Distinctive Dr
- 7901 Civita Blvd
- 7826 Civita Blvd
- 2631 Everly Dr
- 7800 Westside Dr
- 2242-2282 Gill Village Way
- 7777 Westside Dr
- 2717 Everly Dr Unit ID1292589P
- 2604 Everly Dr
- 2950 Via Alta Place
- 7932 Mission Center Ct Unit i
- 8404-8370 Phyllis Place
- 8211 Station Village Ln Unit 1201
- 7962 Mission Center Ct Unit E
- 1337 Caminito Gabaldon Unit H
- 1379 Caminito Gabaldon Unit E
- 2230 Qualcomm Way Unit ID1343870P
- 2230 Qualcomm Way Unit ID1343878P
- 2230 Qualcomm Way Unit ID1343869P
- 2230 Qualcomm Way Unit ID1343877P
