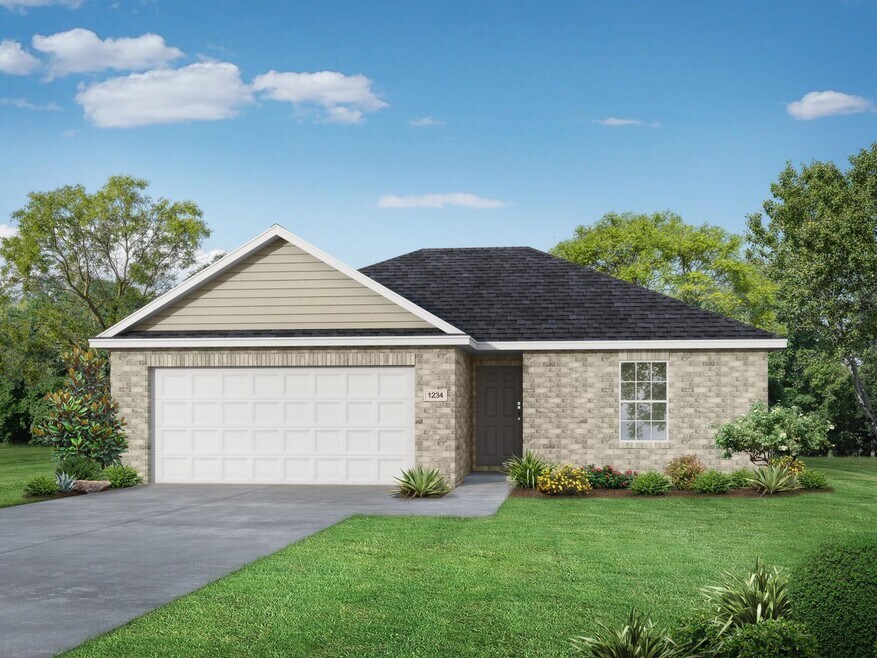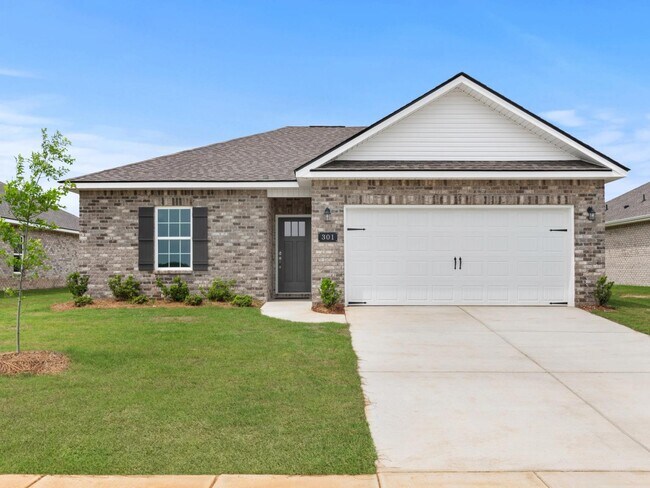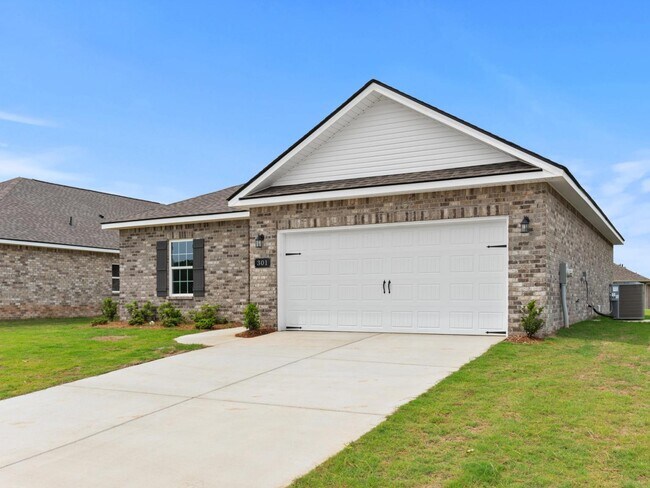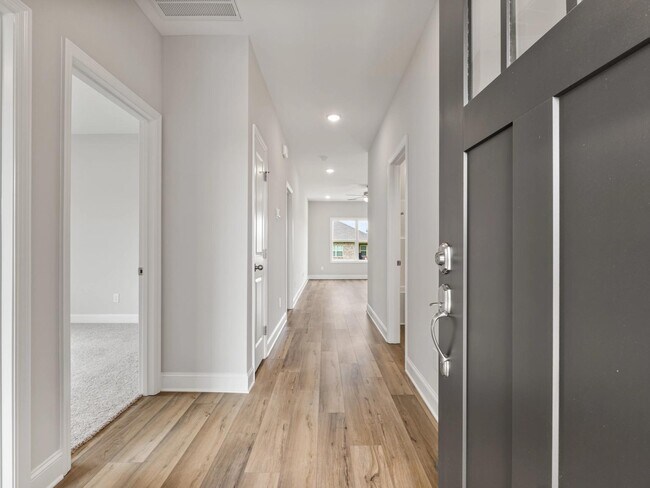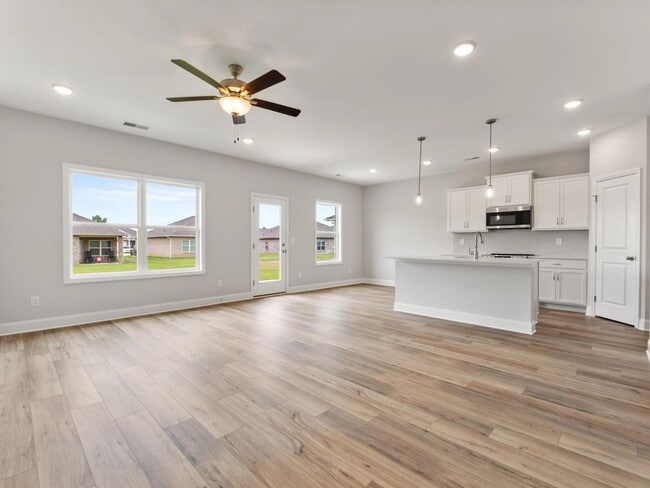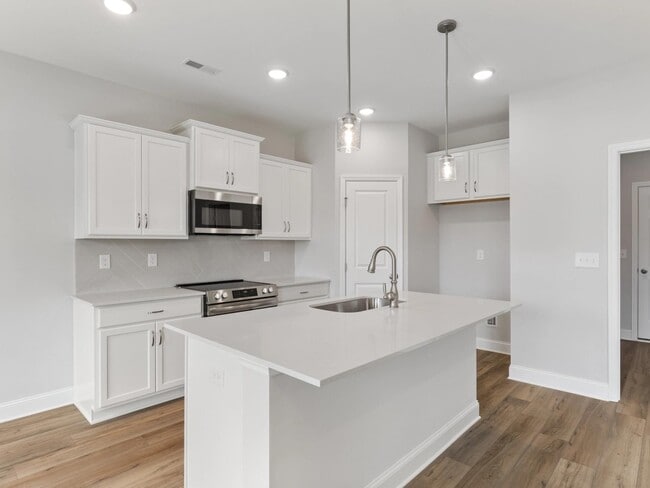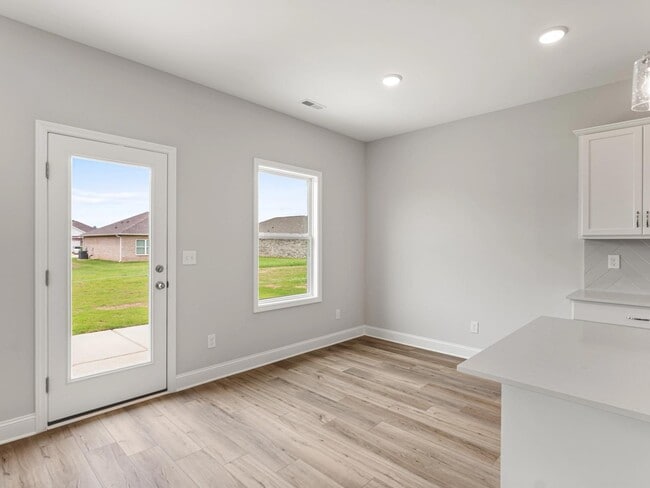
Owens Cross Roads, AL 35763
Estimated payment starting at $1,567/month
Highlights
- New Construction
- Primary Bedroom Suite
- High Ceiling
- Owens Cross Roads Elementary School Rated A-
- Views Throughout Community
- Lawn
About This Floor Plan
The Butler is a gracefully designed 1,299 square foot floor plan, blending comfort with efficiency. Its open floor plan unites the living, dining, and kitchen areas, creating an inviting space ideal for family life and entertaining. The kitchen, modern and well-equipped, leads into a cozy breakfast room, suitable for everyday dining. The layout includes three bedrooms; the master bedroom features an en-suite bathroom for privacy and ease. The other two bedrooms, adaptable for various needs, share a second bathroom. A utility room adds to the home's practicality, offering laundry and storage solutions. Completing this home is the spacious 2-car garage and serene patio. The Butler is a fine example of a floor plan that meets modern living demands, providing a mix of open and private spaces in a modest yet elegant setting. *Attached photos may include upgrades and non-standard features.
Sales Office
| Monday |
12:00 PM - 5:00 PM
|
| Tuesday - Saturday |
10:00 AM - 5:00 PM
|
| Sunday |
1:00 PM - 5:00 PM
|
Home Details
Home Type
- Single Family
Parking
- 2 Car Attached Garage
- Front Facing Garage
Home Design
- New Construction
Interior Spaces
- 1-Story Property
- High Ceiling
- Recessed Lighting
- Family Room
Kitchen
- Breakfast Area or Nook
- Walk-In Pantry
- Built-In Range
- Dishwasher
- Kitchen Island
Flooring
- Carpet
- Luxury Vinyl Plank Tile
Bedrooms and Bathrooms
- 3 Bedrooms
- Primary Bedroom Suite
- Walk-In Closet
- 2 Full Bathrooms
- Primary bathroom on main floor
- Bathtub with Shower
- Walk-in Shower
Laundry
- Laundry Room
- Laundry on lower level
- Washer and Dryer Hookup
Utilities
- Central Heating and Cooling System
- High Speed Internet
Additional Features
- Covered Patio or Porch
- Lawn
Community Details
- No Home Owners Association
- Views Throughout Community
Map
Move In Ready Homes with this Plan
Other Plans in Ramsay Cove
About the Builder
- Ramsay Cove
- 112 Luxor Ave
- Ramsay Cove
- 5 U S 431
- 24 Acres U S 431
- 11 Acres Cave Spring Rd
- 986 Cave Spring Rd
- 16 Old 431 Hwy
- 27.58 Acres Highway 431
- 3 acres Highway 431 S
- 6554 Oak Meadow Dr SE
- 6548 Oak Meadow Dr SE
- 9506 Hampton Oak Drive South E
- Oak Meadows
- 9504 Hampton Oak Drive South E
- 7.71 ACS Old Big Cove Rd
- 713 Rock Spring Rd
- 7123 Holly Creek Dr SE
- 3.95 Old 431 Hwy
- 8068 Goose Ridge Dr
