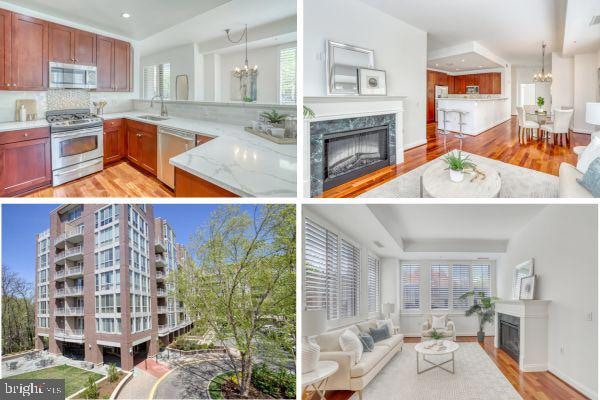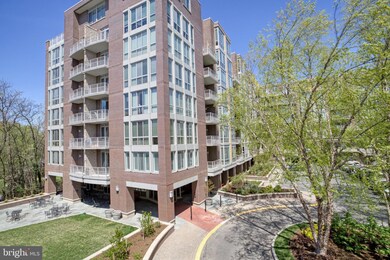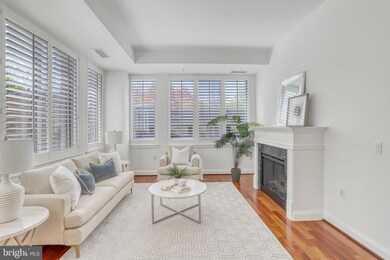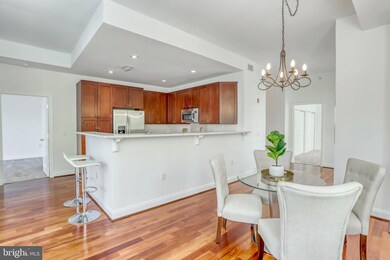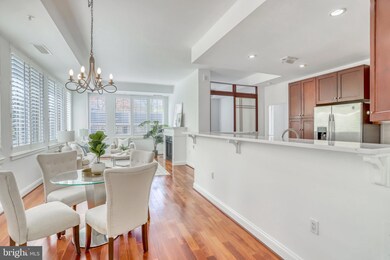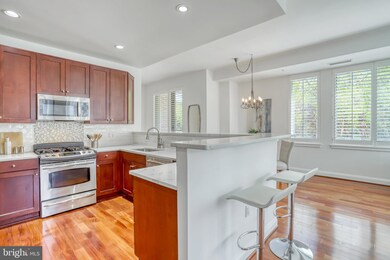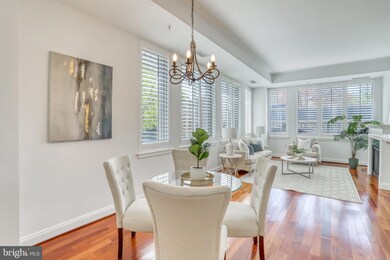
The Byron 513 W Broad St Unit 202 Falls Church, VA 22046
Highlights
- Fitness Center
- Wood Flooring
- Meeting Room
- Mt. Daniel Elementary School Rated A-
- High Ceiling
- Den
About This Home
As of May 2025Sold prior to relisting. Entered for comp purposes.Yes, that's right! Priced over $150k Less than the last sold unit! Instant equity with this luxurious two bedroom and den condo! This corner unit offers an abundance of natural sunlight. Located just 5 blocks away from the heart of Little City, it's an ideal blend of convenience and comfort.Stunning brand new Brazilian floors flow throughout the living space. The soaring ceilings create an airy, open atmosphere, while the den/office space adds flexibility to suit your lifestyle needs. Updated kitchen with gas cooking, quartz counters, stainless steel appliances, and 42" cherry cabinets. Freshly painted throughout and featuring a newer furnace and humidifier (2020), this condo is move-in ready!Separate in-unit laundry. two balconies, living space is surrounded by windows with plantation shutters, electric fireplace in the living room. The bedrooms each come with their own Ensuite bathrooms, complete with frameless shower doors and spacious custom closet buildouts for added organization. Amenities include a fitness center, community room, individual storage unit, community patio, and on-site management and security for peace of mind. Additionally, there is access to Metro bus right in front of the building, providing easy transportation options to the nearby West Falls Church Metro Station (Orange Line) and East Falls Church Metro Station (Silver Line).Close to parks, farmers markets, entertainment, shops, dining options, and the W&OD Trail, offering plenty of recreational activities for outdoor enthusiasts. Commuting is a breeze with easy access to major roadways such as I-66, I-495, Routes 50, 29, and 7, making it a short commute to the Pentagon and Washington D.C. The excellent Falls Church City School Pyramid, including the newly constructed Meridian High School, is a bonus for families with children. Pet lovers will be delighted to know that The Byron allows 2 cats or 1 dog, making it a pet-friendly community.* Please note, photos were taken while furniture was in the home. It's now removed.
Last Agent to Sell the Property
EXP Realty, LLC License #0225082910 Listed on: 05/01/2025

Last Buyer's Agent
Brian Wilson
Redfin Corporation

Property Details
Home Type
- Condominium
Est. Annual Taxes
- $10,156
Year Built
- Built in 2006
HOA Fees
- $1,037 Monthly HOA Fees
Parking
Home Design
- Tar and Gravel Roof
- Concrete Roof
Interior Spaces
- 1,661 Sq Ft Home
- Property has 1 Level
- High Ceiling
- Heatilator
- Fireplace Mantel
- Living Room
- Dining Room
- Den
Kitchen
- Gas Oven or Range
- Built-In Microwave
- Ice Maker
- Dishwasher
- Stainless Steel Appliances
- Disposal
Flooring
- Wood
- Carpet
Bedrooms and Bathrooms
- 2 Main Level Bedrooms
Laundry
- Dryer
- Washer
Utilities
- 90% Forced Air Heating and Cooling System
- Vented Exhaust Fan
- Programmable Thermostat
- Electric Water Heater
Additional Features
- South Facing Home
Listing and Financial Details
- Assessor Parcel Number 52-311-202
Community Details
Overview
- $250 Elevator Use Fee
- Association fees include common area maintenance, custodial services maintenance, exterior building maintenance, gas, heat, lawn maintenance, management, reserve funds, sewer, snow removal, trash, water
- Mid-Rise Condominium
- The Byron Condos
- Built by JPI
- The Byron Subdivision, Corner Unit Floorplan
- Byron Condominiu Community
- Property Manager
Amenities
- Picnic Area
- Common Area
- Meeting Room
- Community Library
- 2 Elevators
Recreation
Pet Policy
- Limit on the number of pets
- Pet Size Limit
- Dogs and Cats Allowed
- Breed Restrictions
Security
- Security Service
Ownership History
Purchase Details
Home Financials for this Owner
Home Financials are based on the most recent Mortgage that was taken out on this home.Purchase Details
Home Financials for this Owner
Home Financials are based on the most recent Mortgage that was taken out on this home.Purchase Details
Home Financials for this Owner
Home Financials are based on the most recent Mortgage that was taken out on this home.Purchase Details
Home Financials for this Owner
Home Financials are based on the most recent Mortgage that was taken out on this home.Purchase Details
Home Financials for this Owner
Home Financials are based on the most recent Mortgage that was taken out on this home.Purchase Details
Purchase Details
Similar Homes in Falls Church, VA
Home Values in the Area
Average Home Value in this Area
Purchase History
| Date | Type | Sale Price | Title Company |
|---|---|---|---|
| Deed | $789,000 | Chicago Title | |
| Deed | $694,900 | First American Title | |
| Warranty Deed | $635,000 | Double Eagle Title | |
| Warranty Deed | $599,900 | -- | |
| Warranty Deed | $470,000 | -- | |
| Special Warranty Deed | $405,000 | -- | |
| Trustee Deed | $635,431 | -- |
Mortgage History
| Date | Status | Loan Amount | Loan Type |
|---|---|---|---|
| Previous Owner | $389,000 | New Conventional | |
| Previous Owner | $394,900 | New Conventional | |
| Previous Owner | $619,696 | VA | |
| Previous Owner | $376,000 | New Conventional |
Property History
| Date | Event | Price | Change | Sq Ft Price |
|---|---|---|---|---|
| 05/01/2025 05/01/25 | Sold | $789,000 | 0.0% | $475 / Sq Ft |
| 05/01/2025 05/01/25 | For Sale | $789,000 | +22442.9% | $475 / Sq Ft |
| 01/23/2025 01/23/25 | Pending | -- | -- | -- |
| 10/23/2024 10/23/24 | Rented | $3,500 | 0.0% | -- |
| 10/13/2024 10/13/24 | For Rent | $3,500 | +2.9% | -- |
| 08/21/2023 08/21/23 | Rented | $3,400 | 0.0% | -- |
| 08/05/2023 08/05/23 | For Rent | $3,400 | 0.0% | -- |
| 06/28/2019 06/28/19 | Sold | $694,900 | 0.0% | $418 / Sq Ft |
| 05/09/2019 05/09/19 | Price Changed | $694,900 | -2.8% | $418 / Sq Ft |
| 04/18/2019 04/18/19 | Price Changed | $714,900 | -2.7% | $430 / Sq Ft |
| 03/20/2019 03/20/19 | Price Changed | $734,900 | -2.0% | $442 / Sq Ft |
| 02/22/2019 02/22/19 | For Sale | $749,900 | +18.1% | $451 / Sq Ft |
| 11/12/2015 11/12/15 | Sold | $635,000 | -0.8% | $382 / Sq Ft |
| 10/02/2015 10/02/15 | Pending | -- | -- | -- |
| 09/23/2015 09/23/15 | For Sale | $639,900 | +6.7% | $385 / Sq Ft |
| 06/28/2013 06/28/13 | Sold | $599,900 | 0.0% | $361 / Sq Ft |
| 05/14/2013 05/14/13 | Pending | -- | -- | -- |
| 05/07/2013 05/07/13 | For Sale | $599,900 | -- | $361 / Sq Ft |
Tax History Compared to Growth
Tax History
| Year | Tax Paid | Tax Assessment Tax Assessment Total Assessment is a certain percentage of the fair market value that is determined by local assessors to be the total taxable value of land and additions on the property. | Land | Improvement |
|---|---|---|---|---|
| 2025 | $9,787 | $825,200 | $214,400 | $610,800 |
| 2024 | $9,787 | $795,700 | $214,400 | $581,300 |
| 2023 | $9,215 | $749,200 | $186,400 | $562,800 |
| 2022 | $9,496 | $769,400 | $186,400 | $583,000 |
| 2021 | $9,552 | $719,400 | $179,900 | $539,500 |
| 2020 | $9,612 | $705,300 | $176,400 | $528,900 |
| 2019 | $9,612 | $705,300 | $176,400 | $528,900 |
| 2018 | $8,611 | $671,700 | $168,000 | $503,700 |
| 2017 | $8,315 | $639,700 | $160,000 | $479,700 |
| 2016 | $4,033 | $609,300 | $152,400 | $456,900 |
| 2015 | $8,066 | $609,300 | $152,400 | $456,900 |
| 2014 | $7,599 | $580,200 | $145,100 | $435,100 |
Agents Affiliated with this Home
-
Rachel Rajala

Seller's Agent in 2025
Rachel Rajala
EXP Realty, LLC
(571) 921-0661
1 in this area
63 Total Sales
-

Buyer's Agent in 2025
Brian Wilson
Redfin Corporation
(833) 433-6683
-
Enrique Calle-Matute
E
Buyer's Agent in 2024
Enrique Calle-Matute
Samson Properties
-
Paniz Asgari

Buyer's Agent in 2023
Paniz Asgari
Compass
(202) 604-1403
141 Total Sales
-
Kerstin Stitt

Seller's Agent in 2019
Kerstin Stitt
TTR Sotheby's International Realty
(703) 474-4174
10 in this area
58 Total Sales
-
Andrea Dugan

Buyer's Agent in 2019
Andrea Dugan
Century 21 Redwood Realty
(703) 728-0231
6 Total Sales
About The Byron
Map
Source: Bright MLS
MLS Number: VAFA2002958
APN: 52-311-202
- 150 N Lee St
- 154 N Lee St
- 513 W Broad St Unit 711
- 174 N Lee St
- 201 Pennsylvania Ave
- 444 W Broad St Unit 401
- 444 W Broad St Unit 410
- 444 W Broad St Unit 407
- 444 W Broad St Unit 229
- 721 Park Ave
- 727 Park Ave
- 429 Park Ave
- 135 Rees Place
- 109 S Virginia Ave Unit 471-G
- 362 James St Unit 384
- 377 W Broad St
- 906 Park Ave
- 110 S Spring St
- 409 S Virginia Ave
- 524 Greenwich St
