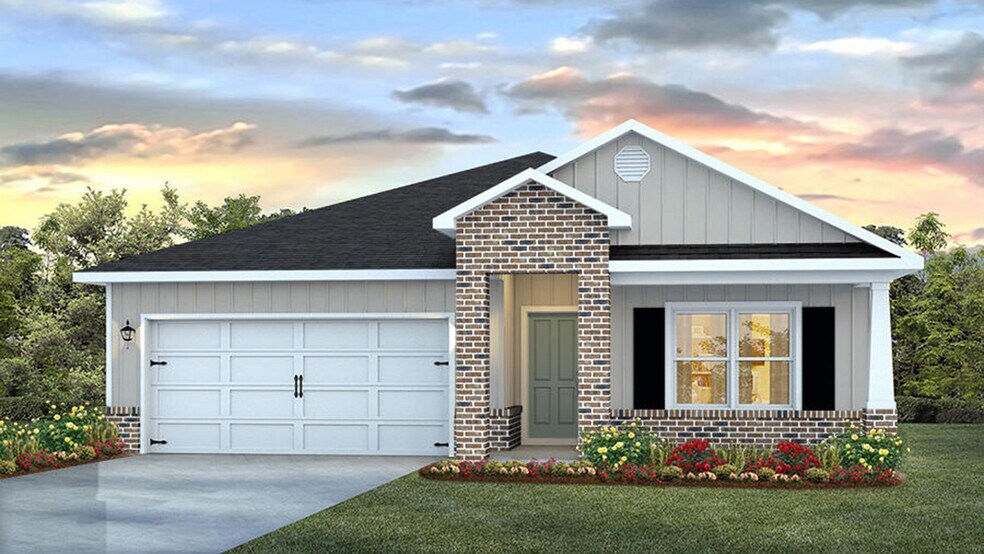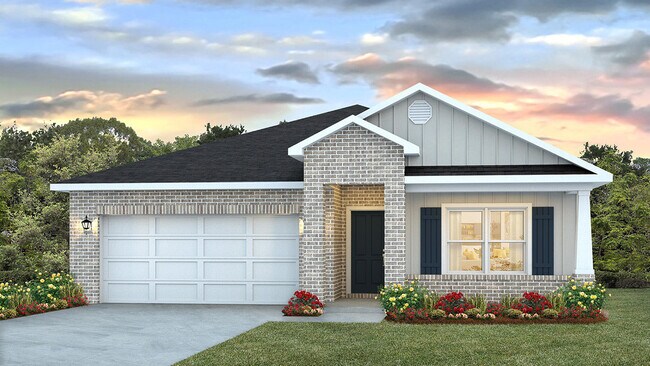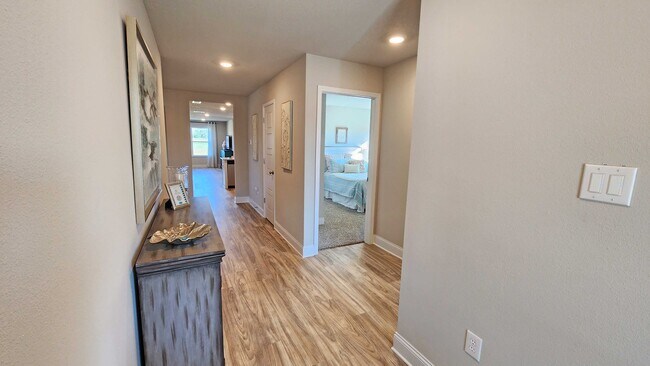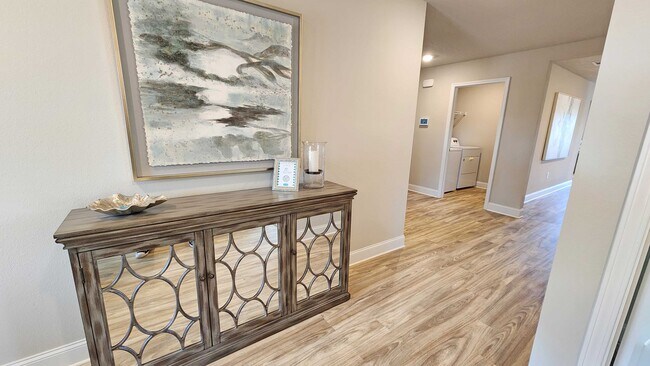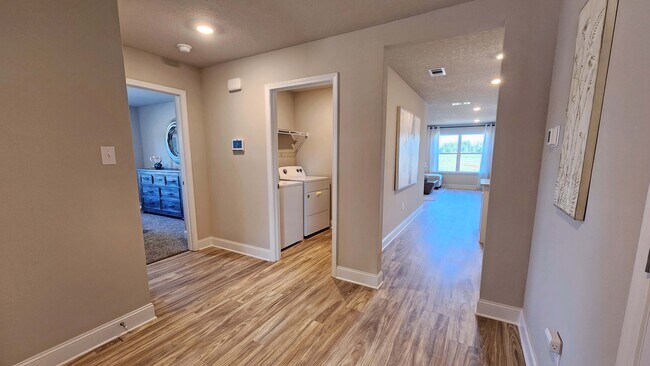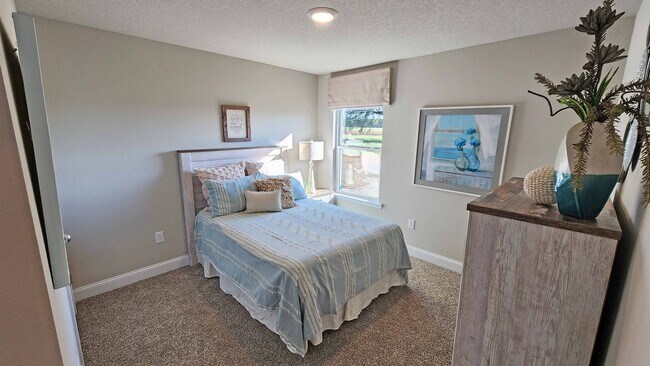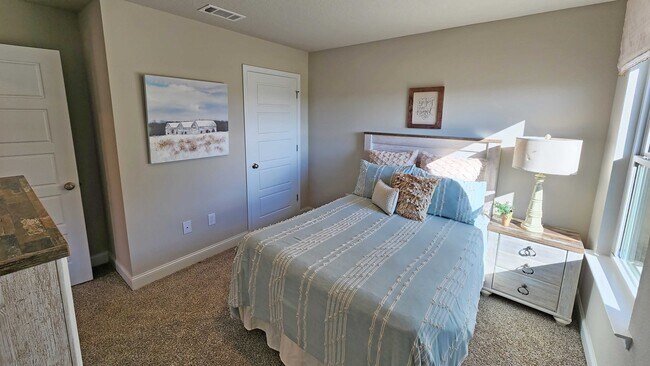
Estimated payment starting at $1,884/month
Highlights
- New Construction
- Fishing
- No HOA
- Elberta Elementary School Rated A-
- Pond in Community
- Soaking Tub
About This Floor Plan
The Cali floorplan offers 4-bedrooms and 2-bathrooms with over 1,700 square feet. Entering the home there are two bedrooms with a guest bathroom positioned between them. Slightly down on the opposing wall provides access to the garage and a separate laundry area. Tucked in this area is an additional bedroom. A standout feature is the seamless integration of the kitchen, dining area, and great room in an open concept layout, ideal for hosting guests. The kitchen has shaker-style cabinetry, granite countertops, stainless steel appliances, and a corner pantry. The spacious living area includes trey ceilings and leads to a shaded covered porch. The primary bedroom suite serves as a private retreat with a luxurious shower, separate garden tub, double sink vanity, private water closet, and a large walk-in closet. The Cali includes a Home is Connected smart home technology package which allows you to control your home with your smart device while near or away. This home is also being built to Gold FORTIFIED HomeTM certification so see your Sales Representative for details. Pictures may be of a similar home and not necessarily of the subject property. Pictures are representational only. Don’t wait to see this popular floorplan. Schedule your tour today!
Sales Office
| Monday - Saturday |
10:00 AM - 6:00 PM
|
| Sunday |
1:00 PM - 6:00 PM
|
Home Details
Home Type
- Single Family
Parking
- 2 Car Garage
Home Design
- New Construction
Interior Spaces
- 1-Story Property
Bedrooms and Bathrooms
- 4 Bedrooms
- 2 Full Bathrooms
- Soaking Tub
Community Details
Overview
- No Home Owners Association
- Lawn Maintenance Included
- Pond in Community
Recreation
- Fishing
Map
Other Plans in Autumn Lakes
About the Builder
- Autumn Lakes
- 0 Strasbourg Ln Unit 3-B 376949
- 0 Strasbourg Ln Unit 1-A 376944
- 0 Strasbourg Ln Unit 2-B 376945
- 0 Strasbourg Ln Unit 4-B 376952
- 28114 Migratory Way Unit 109
- 28152 Migratory Way Unit Lot 110
- 28100 Migratory Way Unit 104
- 28238 Migratory Way Unit Lot 121
- 28155 Migratory Way Unit lot 132
- 28173 Migratory Way Unit 130
- 28086 Migratory Way Unit 103
- 28121 Migratory Way Unit 135
- 28250 Migratory Way Unit 122
- 28085 Migratory Way Unit 140
- 28170 Migratory Way Unit 112
- 28101 Migratory Way Unit 138
- 28061 Migratory Way Unit 143
- 12094 Gateway Dr Unit 3
- 12025 Raptor Ct Unit 53
