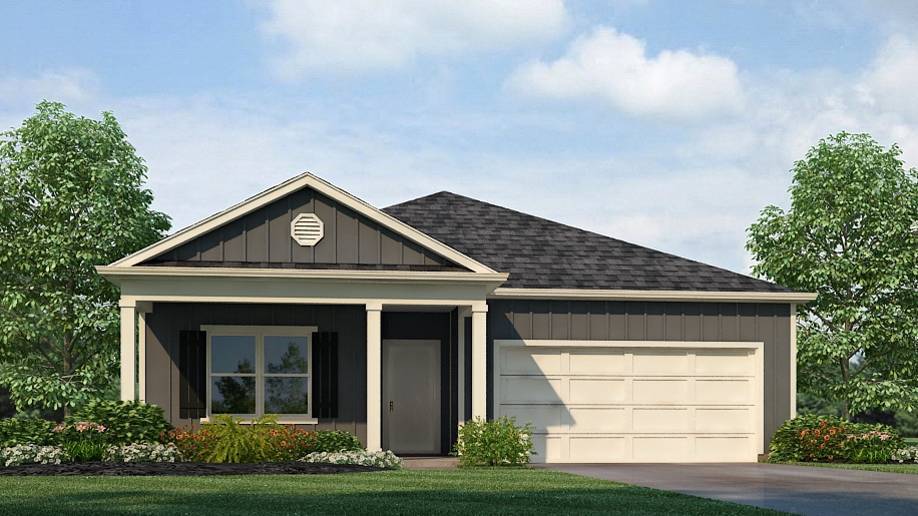
Mount Olive, AL 35117
Estimated payment starting at $2,014/month
Highlights
- New Construction
- Primary Bedroom Suite
- Marble Bathroom Countertops
- Gardendale Elementary School Rated 9+
- Retreat
- Granite Countertops
About This Floor Plan
The Cali plan, which consists of one level, offers a well-designed layout with four bedrooms and two bathrooms, spanning across 1,774 square feet. One of its standout features is the seamless integration of the kitchen, breakfast area, and great room, creating an open concept design that is perfect for hosting gatherings. The kitchen boasts elegant granite countertops, stainless steel appliances, and a convenient pantry. You can savor your morning coffee or enjoy peaceful evenings on the shaded covered patio. The Bedroom One suite serves as your personal retreat, complete with a luxurious shower, double marble vanity, private water closet, and a spacious walk-in closet. Additionally, the house includes a two-car garage and a laundry room, providing both functionality and storage space. Furthermore, the home comes with a one-year builder's warranty. Notably, your new home is equipped with our smart home technology package. This includes a Z-Wave programmable thermostat manufactured by Honeywell, a Z-Wave door lock manufactured by Kwikset, a Z-Wave wireless switch manufactured by Eaton Corporation, a Qolsys, Inc. touchscreen Smart Home control device, an automation platform from Alarm.com, a SkyBell video doorbell, and an Amazon Echo Dot. For more information, please speak to a New Home Sales Agent.
Sales Office
| Monday - Saturday |
9:00 AM - 5:00 PM
|
| Sunday |
1:00 PM - 5:00 PM
|
Home Details
Home Type
- Single Family
Parking
- 2 Car Attached Garage
- Front Facing Garage
Home Design
- New Construction
Interior Spaces
- 1,774 Sq Ft Home
- 1-Story Property
- Recessed Lighting
- Smart Doorbell
- Living Room
- Open Floorplan
- Dining Area
Kitchen
- Breakfast Area or Nook
- Eat-In Kitchen
- Breakfast Bar
- Walk-In Pantry
- Built-In Oven
- Cooktop
- Built-In Microwave
- Dishwasher
- Stainless Steel Appliances
- Kitchen Island
- Granite Countertops
- Disposal
Bedrooms and Bathrooms
- 4 Bedrooms
- Retreat
- Primary Bedroom Suite
- Walk-In Closet
- 2 Full Bathrooms
- Primary bathroom on main floor
- Marble Bathroom Countertops
- Dual Vanity Sinks in Primary Bathroom
- Private Water Closet
- Bathtub with Shower
- Walk-in Shower
Laundry
- Laundry Room
- Laundry on main level
- Washer and Dryer Hookup
Home Security
- Home Security System
- Smart Lights or Controls
Utilities
- Central Heating and Cooling System
- Programmable Thermostat
- High Speed Internet
- Cable TV Available
Additional Features
- Covered Patio or Porch
- Lawn
Community Details
- Property has a Home Owners Association
Map
Other Plans in Brookside Square
About the Builder
- Brookside Square
- Hodges Cemetery Rd
- 0000 Brooks Dr
- 4480 Shady Grove Rd
- 4515 Shady Grove Ln
- 1440 Republic Rd
- 5000 Walker Chapel Rd
- 0 Lora Ln
- 2600 Lora Ln
- 1929 Kennedy St
- 967 Fieldstown Rd
- 5113 Biddle Cir
- 2581 Roberta Way
- 416 Wadsworth Dr
- 709 Odum Rd
- 716 Kerr Dr
- 2700 Mount Olive Rd
- 3024 Brookside Rd
- 1940 Cherry Ave
- 2015 Trailridge Square
Ask me questions while you tour the home.






