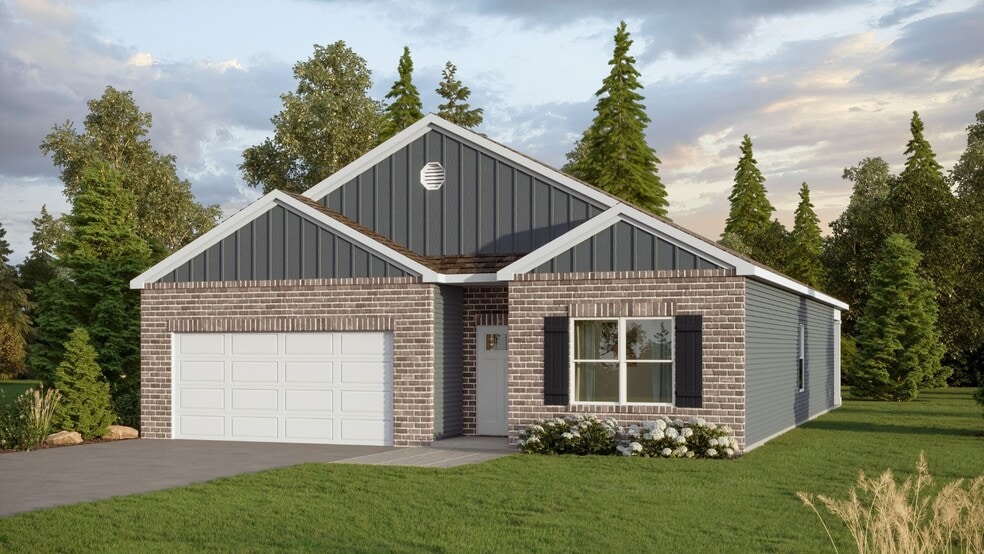
Estimated payment starting at $1,928/month
Highlights
- New Construction
- Retreat
- Granite Countertops
- Primary Bedroom Suite
- Marble Bathroom Countertops
- 5-minute walk to Bobby Miller Activity Center
About This Floor Plan
Welcome to the Cali Plan, featuring a seamless open layout just under 1,800 square feet, this beautiful single- story home offers 4-bedrooms with 2-bathrooms, and a 2-car garage. As you enter the home, you are met with an inviting foyer with storage, a full guest bathroom, and a hall leading to the 2nd and 3rd secondary bedrooms. Further down the hall, on the opposite wall, provides access to the 2-car garage, storage, and your laundry room. Privately tucked away in this area is also the additional 4th bedroom, ideal for guest stays or a private office. Each bedroom is a generous size with a spacious closet. As you continue to the end of the hall, you will find the stunning open layout of the living area and beautiful kitchen. The kitchen includes granite countertops, stainless steel appliances, stylish shaker cabinetry, and a center island perfect for additional seating. With natural light and nearby covered patio access, the living and dining area are integrated perfectly to complete this relaxing atmosphere. Enjoy easy maintenance in this area and all bathrooms with our luxury vinyl plank flooring. The primary bedroom is tucked away off the living area. As natural light fills the room, this suite feels like a dreamlike retreat. The spa-like ensuite bath includes a separate garden tub, relaxing shower, double vanity sink, and large walk-in closet. In addition to all the features and amenities our Cali Plan offers, each Cali is built with our Smart Home technology package, designed to bring the ease and convenience of life right to your fingertips. As a most popular favorite, this plan is ideal for any size family. Call to schedule your personal guided tour of the Cali today!
Sales Office
| Monday |
9:00 AM - 5:00 PM
|
| Tuesday |
9:00 AM - 5:00 PM
|
| Wednesday |
9:00 AM - 5:00 PM
|
| Thursday |
9:00 AM - 5:00 PM
|
| Friday |
9:00 AM - 5:00 PM
|
| Saturday |
9:00 AM - 5:00 PM
|
| Sunday |
1:00 PM - 5:00 PM
|
Home Details
Home Type
- Single Family
Parking
- 2 Car Attached Garage
- Front Facing Garage
Home Design
- New Construction
Interior Spaces
- 1-Story Property
- Tray Ceiling
- Recessed Lighting
- Smart Doorbell
- Living Room
- Open Floorplan
- Dining Area
Kitchen
- Eat-In Kitchen
- Breakfast Bar
- Walk-In Pantry
- Built-In Oven
- Cooktop
- Built-In Range
- Built-In Microwave
- Dishwasher
- Stainless Steel Appliances
- Smart Appliances
- Kitchen Island
- Granite Countertops
- Disposal
Bedrooms and Bathrooms
- 4 Bedrooms
- Retreat
- Primary Bedroom Suite
- Walk-In Closet
- 2 Full Bathrooms
- Primary bathroom on main floor
- Marble Bathroom Countertops
- Dual Vanity Sinks in Primary Bathroom
- Private Water Closet
- Soaking Tub
- Bathtub with Shower
- Walk-in Shower
Laundry
- Laundry Room
- Laundry on main level
- Washer and Dryer Hookup
Home Security
- Home Security System
- Smart Lights or Controls
- Smart Thermostat
Utilities
- Central Heating and Cooling System
- Smart Home Wiring
- Smart Outlets
- High Speed Internet
- Cable TV Available
Additional Features
- Covered Patio or Porch
- Lawn
Map
Other Plans in Parkway Gardens
About the Builder
- Parkway Gardens
- 9564 Havenridge Loop Unit 52
- 9570 Havenridge Loop Unit 53
- 9557 Havenridge Loop Unit 153
- 9576 Havenridge Loop Unit 54
- 9563 Havenridge Loop Unit 154
- 9581 Havenridge Loop Unit 157
- 9022 Saxon St Unit 130
- 9594 Havenridge Loop Unit 57
- 9180 Havenridge Loop Unit 59
- 9034 Saxon St Unit 128
- 9181 Havenridge Loop Unit 135
- 9033 Saxon St Unit 140
- Havenridge
- 9593 Havenridge Loop Unit 137
- 9588 Havenridge Loop Unit 56
- Havenridge
- 9817 Charolais Dr
- 9807 Holstein Ln
- 0 Southview Ln
