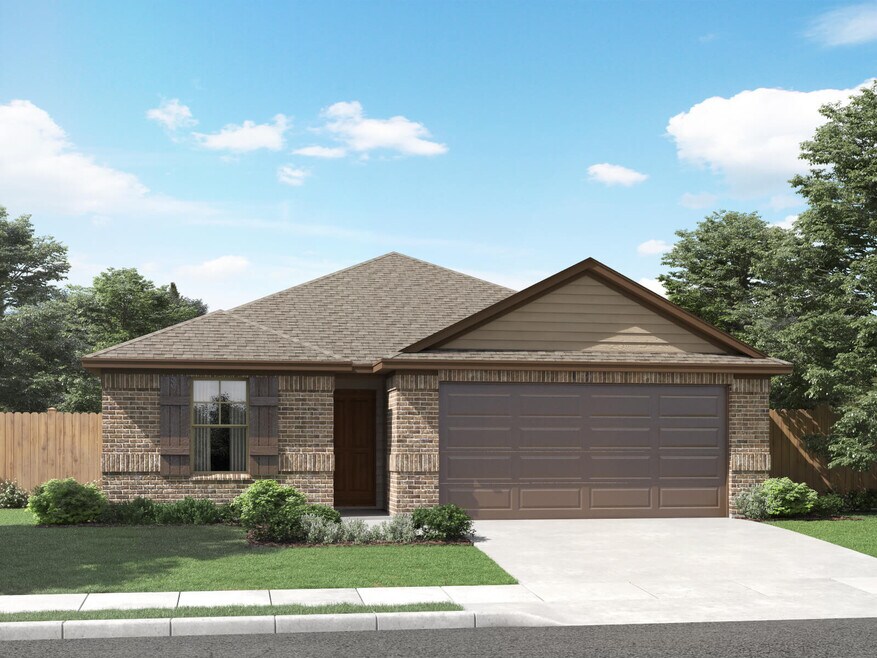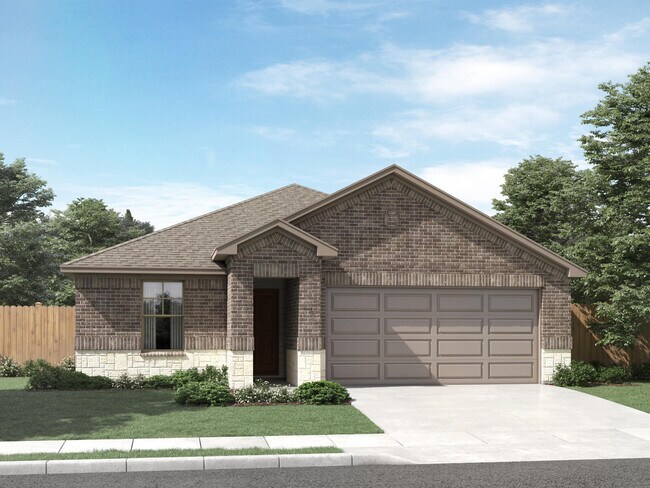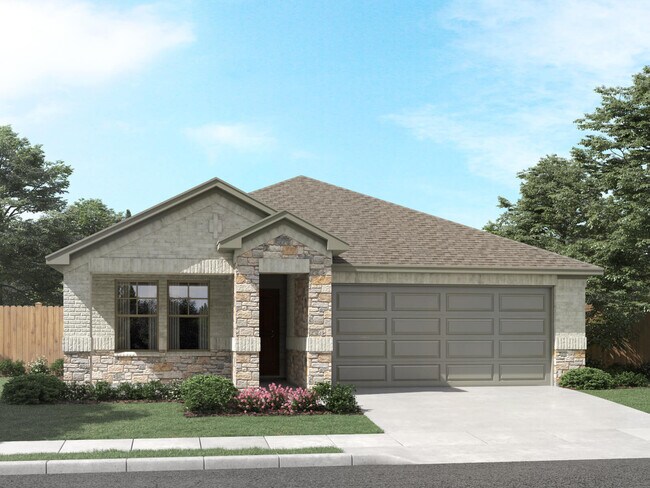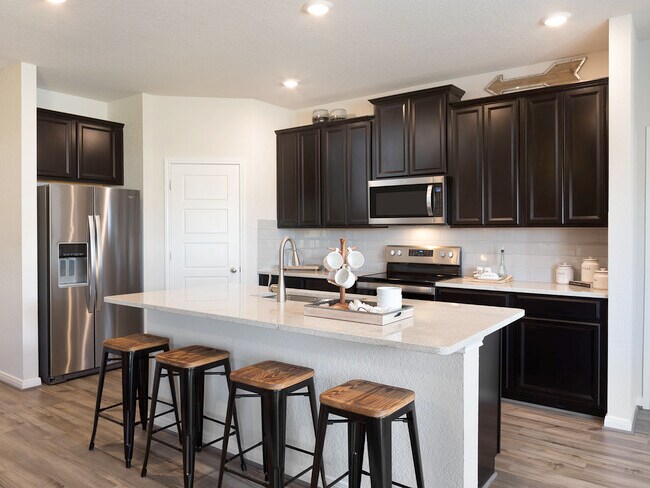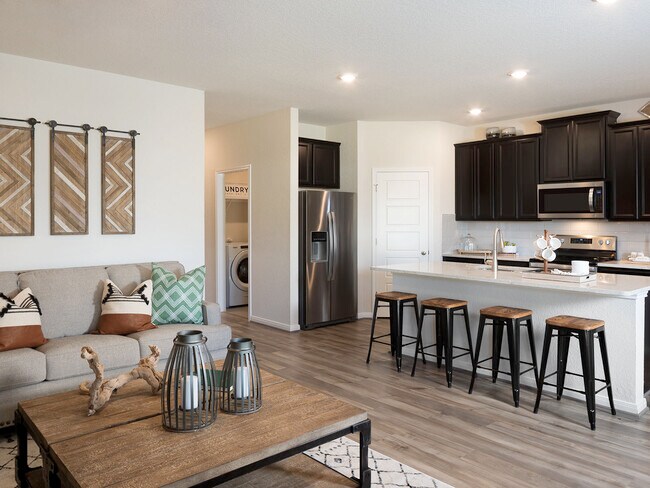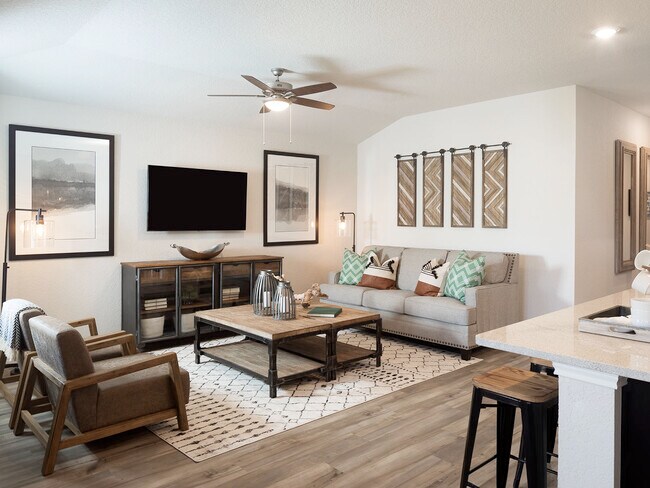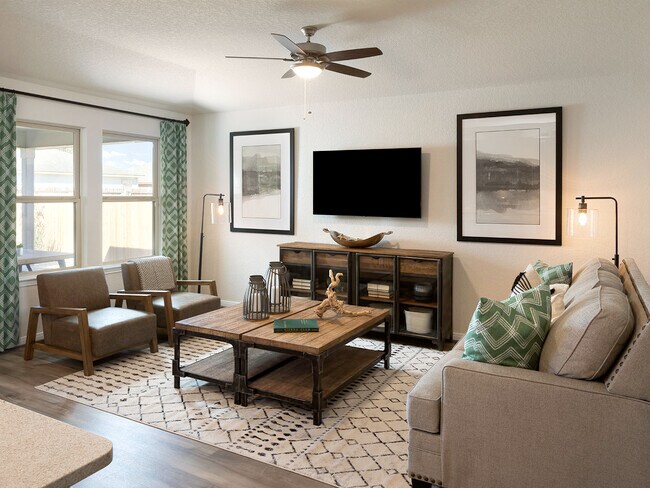
NEW CONSTRUCTION
$14K PRICE DROP
Verified badge confirms data from builder
New Braunfels, TX 78132
Estimated payment starting at $2,420/month
Total Views
1,213
4
Beds
2
Baths
1,738
Sq Ft
$219
Price per Sq Ft
Highlights
- New Construction
- Primary Bedroom Suite
- Lawn
- Veramendi Elementary School Rated A-
- Granite Countertops
- Walk-In Pantry
About This Floor Plan
The Callaghan's welcoming covered entry and foyer open to a stunning living room and gourmet kitchen. The walk-in pantry can accommodate everyone's favorite snacks. The fourth bedroom is perfect for guests, or even a study or hobby room.
Sales Office
Hours
| Monday | Appointment Only |
| Tuesday - Saturday |
10:00 AM - 6:00 PM
|
| Sunday |
12:00 PM - 6:00 PM
|
Sales Team
Laura Garza
Office Address
1691 CLIFF WAY
NEW BRAUNFELS, TX 78132
Driving Directions
Home Details
Home Type
- Single Family
Lot Details
- Fenced Yard
- Lawn
HOA Fees
- $33 Monthly HOA Fees
Parking
- 2 Car Attached Garage
- Front Facing Garage
Taxes
- Special Tax
Home Design
- New Construction
- Spray Foam Insulation
Interior Spaces
- 1-Story Property
- Ceiling Fan
- Smart Doorbell
- Family Room
- Dining Area
- Carpet
Kitchen
- Walk-In Pantry
- Dishwasher
- Stainless Steel Appliances
- Kitchen Island
- Granite Countertops
Bedrooms and Bathrooms
- 4 Bedrooms
- Primary Bedroom Suite
- Walk-In Closet
- 2 Full Bathrooms
- Primary bathroom on main floor
- Dual Vanity Sinks in Primary Bathroom
- Private Water Closet
- Bathtub with Shower
- Walk-in Shower
Laundry
- Laundry Room
- Laundry on main level
- Washer and Dryer
Eco-Friendly Details
- Green Certified Home
Outdoor Features
- Patio
- Front Porch
Utilities
- Central Heating and Cooling System
- Programmable Thermostat
- Smart Home Wiring
- High Speed Internet
- Cable TV Available
Map
Move In Ready Homes with this Plan
Other Plans in Lark Canyon
About the Builder
Opening the door to a Life. Built. Better.® Since 1985.
From money-saving energy efficiency to thoughtful design, Meritage Homes believe their homeowners deserve a Life. Built. Better.® That’s why they're raising the bar in the homebuilding industry.
Nearby Homes
- Lark Canyon
- 3039 Charyn Way
- 3008 Nash Dr
- 3004 Nash Dr
- 3003 Nash Dr
- 1560 Ravine Way
- 1202 Creek Canyon
- 1065 Limestone Way
- LT 50 BLK F Stone Valley
- 127 Kings Way
- 13 Trail View
- 337 Vuelo St
- 2258 Hoja Ave
- 709 Tree Top Pass
- 2228 Sur Ave
- 2212 Sur Ave
- Hillside on Landa
- 2207 Zachry Dr
- 2195 Zachry Dr
- 375 Borchers Blvd
