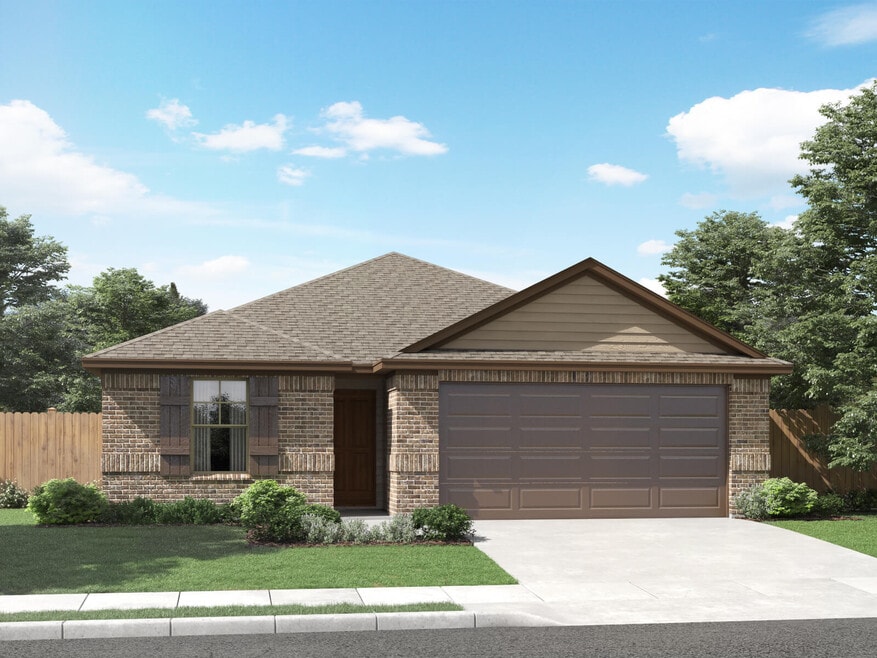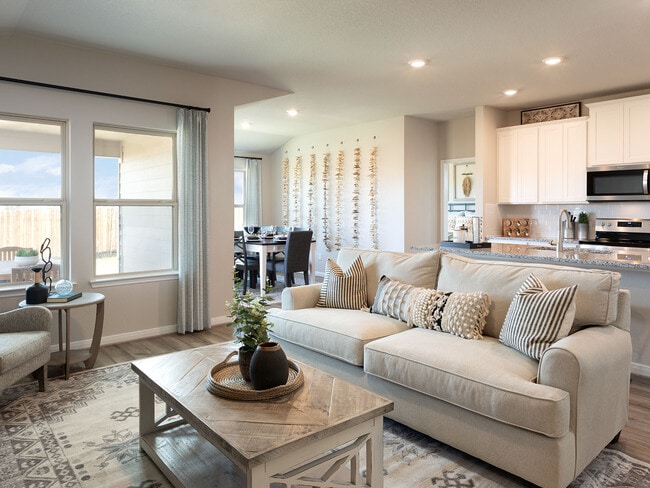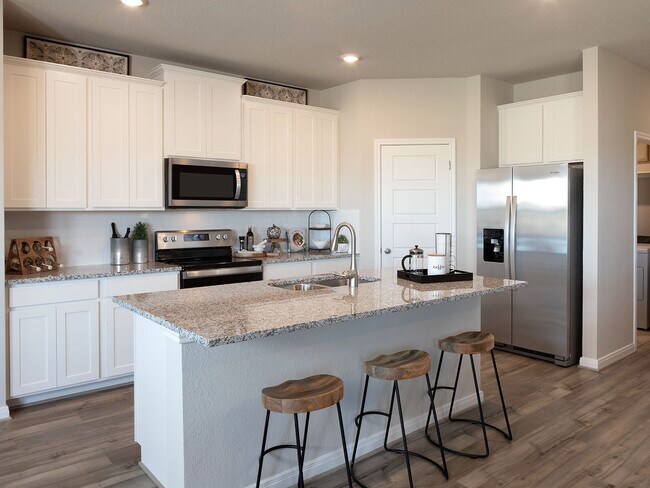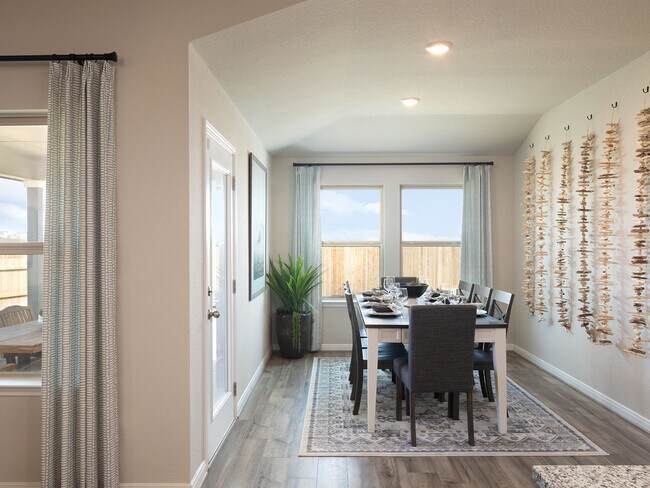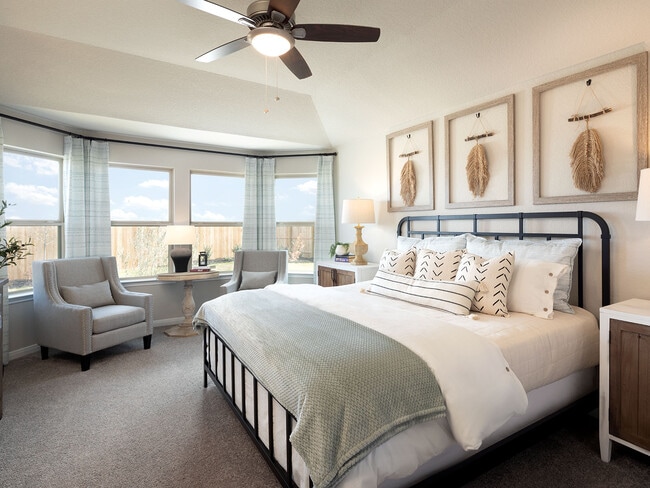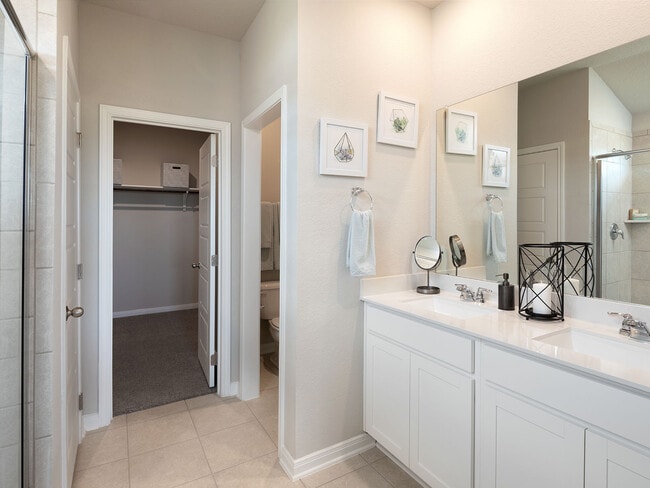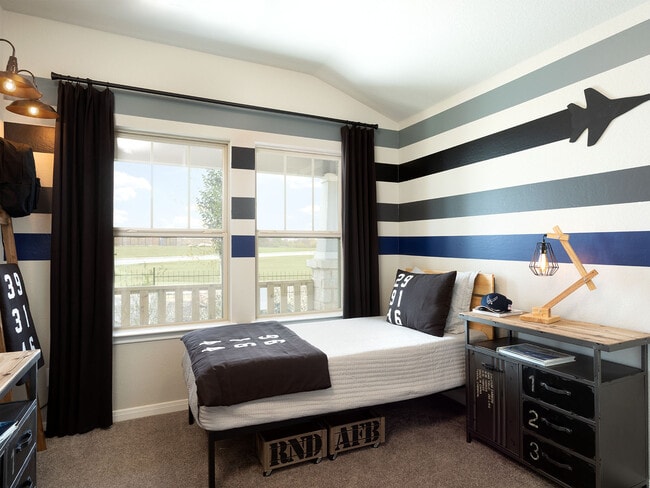
Estimated payment starting at $2,473/month
Total Views
13,872
4
Beds
2
Baths
1,738
Sq Ft
$224
Price per Sq Ft
Highlights
- New Construction
- Lawn
- Walk-In Pantry
- Granite Countertops
- Community Pool
- Stainless Steel Appliances
About This Floor Plan
The Callaghan's welcoming covered entry and foyer open to a stunning living room and gourmet kitchen. The walk-in pantry can accommodate everyone's favorite snacks. The fourth bedroom is perfect for guests, or even a study or hobby room.
Sales Office
Hours
| Monday | Appointment Only |
| Tuesday |
10:00 AM - 6:00 PM
|
| Wednesday |
10:00 AM - 6:00 PM
|
| Thursday |
10:00 AM - 6:00 PM
|
| Friday |
10:00 AM - 6:00 PM
|
| Saturday |
10:00 AM - 6:00 PM
|
| Sunday |
12:00 PM - 6:00 PM
|
Sales Team
Edgar Robles
Robert Morris
Office Address
11407 Sagebrooke Run
San Antonio, TX 78254
Driving Directions
Home Details
Home Type
- Single Family
Lot Details
- Fenced Yard
- Landscaped
- Lawn
HOA Fees
- $38 Monthly HOA Fees
Parking
- 2 Car Attached Garage
- Front Facing Garage
Taxes
Home Design
- New Construction
- Spray Foam Insulation
Interior Spaces
- 1-Story Property
- Ceiling Fan
- Blinds
- Smart Doorbell
- Washer and Dryer
Kitchen
- Walk-In Pantry
- ENERGY STAR Range
- ENERGY STAR Qualified Freezer
- ENERGY STAR Qualified Refrigerator
- ENERGY STAR Qualified Dishwasher
- Dishwasher
- Stainless Steel Appliances
- Granite Countertops
- Kitchen Fixtures
Flooring
- Carpet
- Vinyl
Bedrooms and Bathrooms
- 4 Bedrooms
- 2 Full Bathrooms
- Bathroom Fixtures
Home Security
- Home Security System
- Smart Thermostat
- Pest Guard System
Utilities
- Central Heating and Cooling System
- Programmable Thermostat
- Smart Home Wiring
- Smart Outlets
- PEX Plumbing
Additional Features
- Green Certified Home
- Patio
Community Details
Amenities
- Picnic Area
- Recreation Room
Recreation
- Community Pool
- Recreational Area
Map
Other Plans in Sagebrooke - Premier Series
About the Builder
Opening the door to a Life. Built. Better.® Since 1985.
From money-saving energy efficiency to thoughtful design, Meritage Homes believe their homeowners deserve a Life. Built. Better.® That’s why they're raising the bar in the homebuilding industry.
Nearby Homes
- Sagebrooke - Premier Series
- Sagebrooke - Classic Series
- 11594 Cottage Point
- 10514 Briceway Club
- Bricewood
- Bricewood
- 11452 Feather Vale Blank
- 11447 Feather Vale Blank
- 11720 Galm Rd
- 8911 Farm To Market Road 1560
- 11503 Anselmo
- 12009 Moo Cow St
- 12136 Big Iron
- Davis Ranch - 60ft. lots
- Davis Ranch - 50ft. lots
- Davis Ranch - 60'
- Davis Ranch - 50'
- Davis Ranch - The Preserve
- Davis Ranch - The Heritage
- Davis Ranch - The Terrace
