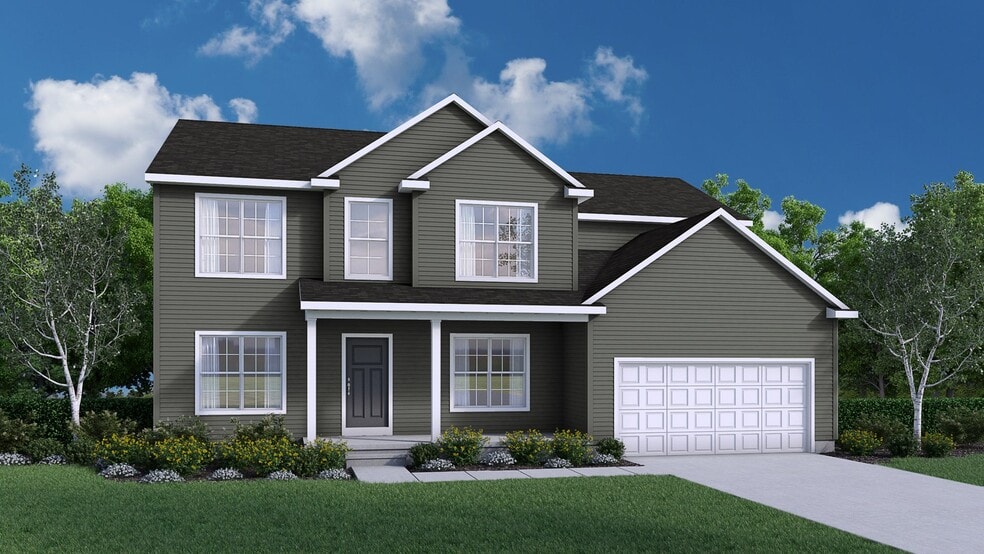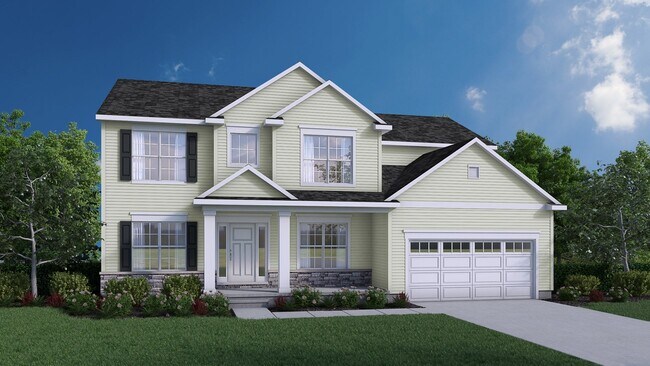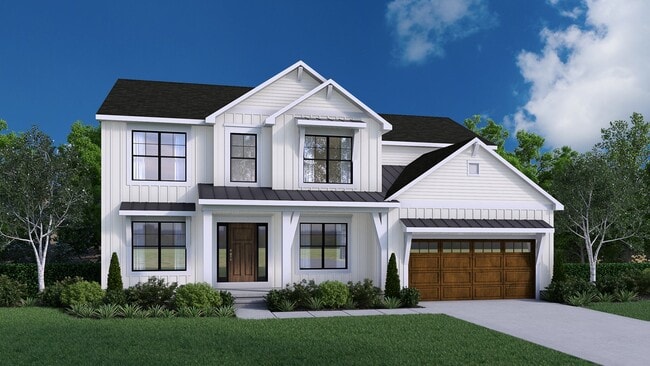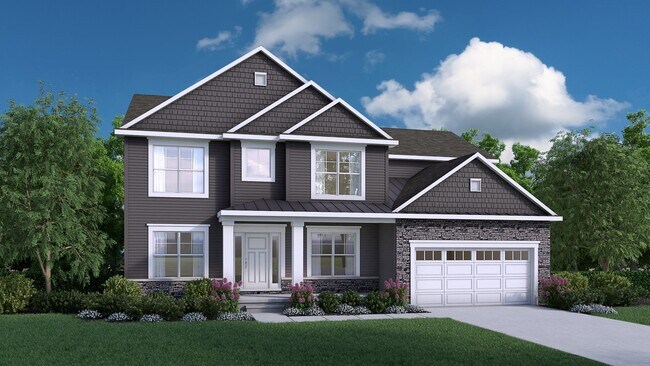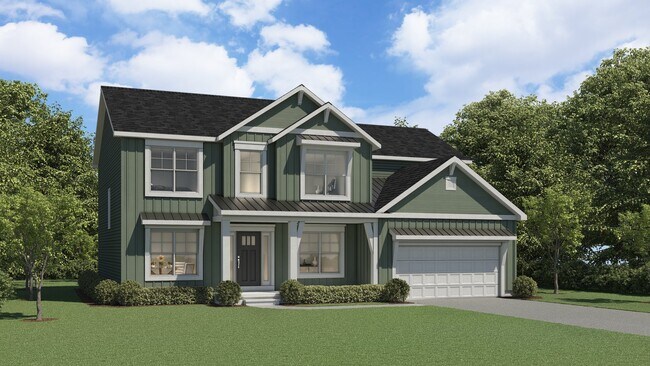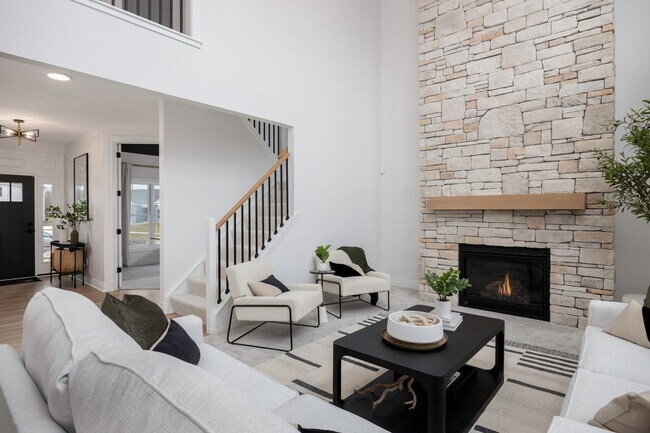
Clarence Center, NY 14032
Estimated payment starting at $4,854/month
Highlights
- New Construction
- Pond in Community
- Lawn
- Ledgeview Elementary School Rated A
- Great Room
- Den
About This Floor Plan
This inviting floor plan incorporates 4 bedrooms, 2.5 baths, and details that contribute to living large and happy. The added ingredient of large windows— from every side as well as above—creates sun-drenched spaces wherever you go. Let’s start with flexibility. The open concept of the main floor gives you limitless ways to design your interior. The Cambridge includes a flex room off the foyer, with an angled entry that offers more privacy from the comings and goings—perfect if you decide to use the room as a home office. Across from the flex room is the formal dining room, a space that is experiencing more demand as families want more togetherness at mealtime. The formal dining room connects with the kitchen through a nook that can be converted to a butler’s pantry. Add cabinets for storage and maybe a sink for stacking and clean-up when entertaining. Step beyond the foyer’s spaces and into the main living area. The great room lives up to its name, with great, big space and a fireplace that pulls it together. The 2- story great room adds a second level of height to the grandeur of the room. On the opposite end of the main living area, which stretches the width of the home, the kitchen is a tempting combination of appetizing eye appeal and plentiful work and storage space, including a large, double-door pantry. You’ll appreciate having an oversized center island for prep, serving, and clean-up. The breakfast bar comfortably seats 4 people when casual dining is more to your taste. The Cambridge’s 4 bedrooms are located on the second level. Each one is wrapped with solitude that comes from smartly designing the entries as far apart as possible from the neighboring bedroom—with the exception of the fourth bedroom next to the primary suite. The Cambridge design includes a walk-in closet in every bedroom. The owner’s suite is a special retreat. Escape to a large bedroom in the back corner of the second floor. There’s plenty of room to create your haven here. Your...
Sales Office
All tours are by appointment only. Please contact sales office to schedule.
Home Details
Home Type
- Single Family
Lot Details
- Lawn
Parking
- 2 Car Attached Garage
- Front Facing Garage
Home Design
- New Construction
Interior Spaces
- 2-Story Property
- Fireplace
- Great Room
- Dining Room
- Open Floorplan
- Den
Kitchen
- Breakfast Area or Nook
- Eat-In Kitchen
- Breakfast Bar
- Butlers Pantry
- Built-In Range
- Built-In Microwave
- Dishwasher
Bedrooms and Bathrooms
- 4 Bedrooms
- Walk-In Closet
- Powder Room
- Dual Vanity Sinks in Primary Bathroom
- Walk-in Shower
Laundry
- Laundry Room
- Laundry on main level
- Washer and Dryer Hookup
Utilities
- Central Heating and Cooling System
- High Speed Internet
Community Details
- Pond in Community
Map
Other Plans in Cannon Woods
About the Builder
- Cannon Woods
- 5680 Thompson Rd
- V/L Greiner Rd
- 9797 Longleaf Trail
- 8931 Country Club Ln
- 9747 Longleaf Trail
- 5136 Thompson Rd
- 9767 Greiner Rd
- Sublot 173 Rockhaven Dr
- Sublot 172 Rockhaven Dr
- VL Heise Rd Unit LOT 4
- 5129 Kraus Rd
- 0 Strickler Rd E Unit B1434481
- Deer Valley Estates
- 6305 Kraus Rd
- 0 Vl Heise Rd Unit LotWP004 21369149
- 0 Boncrest Dr W
- 10445 County Rd
- v/l Sorellina Ln S
- 5201 Kandefer's Trail
