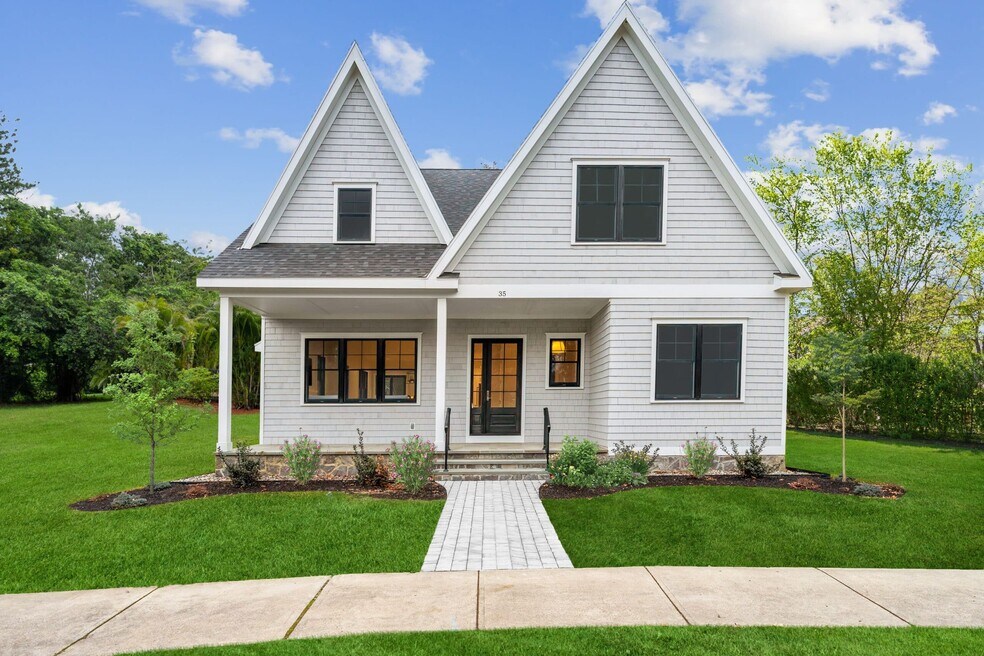
Verified badge confirms data from builder
Saratoga Springs, NY 12866
Estimated payment starting at $8,921/month
Total Views
4,066
3
Beds
2.5
Baths
2,876
Sq Ft
$495
Price per Sq Ft
Highlights
- New Construction
- Wood Flooring
- Stone Countertops
- Caroline Street Elementary School Rated A-
- Main Floor Primary Bedroom
- Covered Patio or Porch
About This Floor Plan
The The Cambridge Plan by The Beechwood Organization is available in the Oak Ridge community in Saratoga Springs, NY 12866, starting from $1,425,000. This design offers approximately 2,876 square feet and is available in Saratoga County, with nearby schools such as Caroline Street Elementary School, Maple Avenue Middle School, and Saratoga Springs High School.
Sales Office
Sales Team
Shannon McCarthy
Office Address
27 Oak Ridge Blvd
Saratoga Springs, NY 12866
Home Details
Home Type
- Single Family
Home Design
- New Construction
Interior Spaces
- 2-Story Property
- Shiplap
- Fireplace
- Washer and Dryer Hookup
- Basement
Kitchen
- Stainless Steel Appliances
- Kitchen Island
- Stone Countertops
Flooring
- Wood
- Carpet
- Tile
Bedrooms and Bathrooms
- 3 Bedrooms
- Primary Bedroom on Main
- Quartz Bathroom Countertops
Outdoor Features
- Covered Deck
- Covered Patio or Porch
Builder Options and Upgrades
- Optional Finished Basement
Utilities
- Air Conditioning
- Tankless Water Heater
- Wi-Fi Available
- Cable TV Available
Community Details
- Greenbelt
Map
Other Plans in Oak Ridge
About the Builder
The Beechwood Organization, also known as Beechwood Homes, is at the forefront of privately-owned home builders nationwide, one of the largest developers of single family and multifamily housing on the East Coast and in New York State, the largest home builder and developer of sophisticated lifestyle communities on Long Island.
Since 1985, Beechwood has built more than 10,000 homes in 80 communities with new residential and mixed-use developments on the map in Brooklyn, Queens, the Bronx and Long Island out to the Hamptons, Upstate New York in Saratoga Springs, and North Carolina in Charlotte and Chapel Hill.
Community brands include Arverne by the Sea, Bishops Pond, Broadmoor, Country Pointe, Harbor Pointe, Lakeside Pointe, Marina Pointe, Meadowbrook Pointe, Oak Ridge, South Creek, The Latch and Weddington Glen. Leasing and hotel brands include The Adelphi Hotel, The Ferncliff, The Selby and The Vanderbilt.
See an article written about Beechwood here: https://www.homes.com/news/first-time-buyers-want-a-say-on-floor-plans-and-finishes/871408486/
Nearby Homes
- Oak Ridge
- Meadowbrook
- 1390 New York 9p
- L5 Union Ave
- 247 Kaydeross Ave E Unit Lot 3
- 247 Kaydeross Ave E Unit Lot 2
- 110 Trask Ln
- 3 Kanachta Ln
- 14 Riley Farm Ln
- 12 Riley Farm Ln
- 2 Kanachta Ln
- 11 Riley Farm Ln
- 6 Riley Farm Ln
- 4 Riley Farm Ln
- L38 New York 9p Unit 38
- L38 New York 9p
- 295 Jefferson St
- Chloe's Way
- L3 Union Ave
- 2 Wisteria Ct
