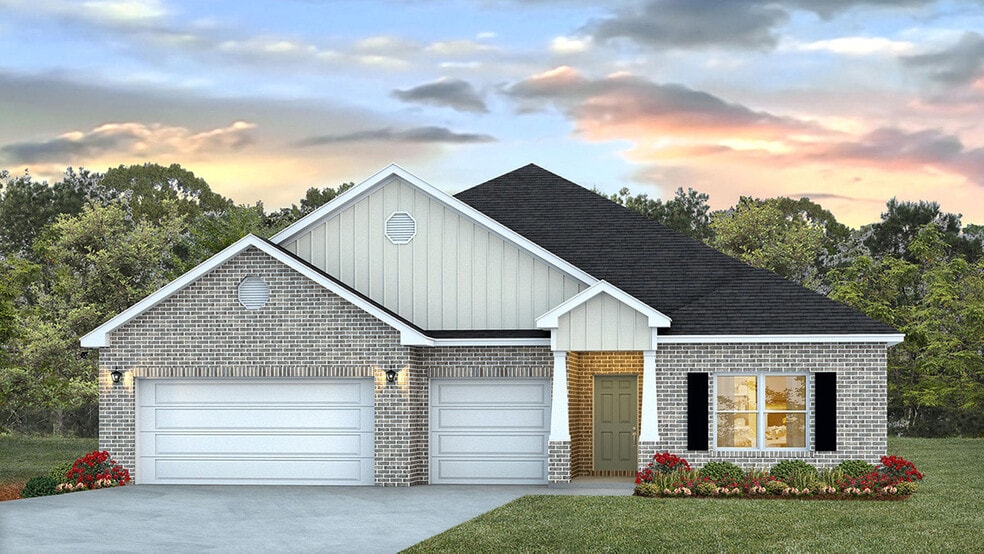
Estimated payment starting at $2,476/month
4
Beds
3.5
Baths
2,785
Sq Ft
$142
Price per Sq Ft
Highlights
- New Construction
- Primary Bedroom Suite
- Home Office
- Petal Primary School Rated A
- Private Yard
- Covered Patio or Porch
About This Floor Plan
This home is located at The Camden Plan, Petal, MS 39465 and is currently priced at $394,900, approximately $141 per square foot. The Camden Plan is a home located in Forrest County with nearby schools including Petal Primary School, Petal Elementary School, and Petal Upper Elementary School.
Sales Office
Hours
| Monday |
10:00 AM - 6:00 PM
|
| Tuesday |
10:00 AM - 6:00 PM
|
| Wednesday |
10:00 AM - 6:00 PM
|
| Thursday |
10:00 AM - 6:00 PM
|
| Friday |
10:00 AM - 6:00 PM
|
| Saturday |
10:00 AM - 6:00 PM
|
| Sunday |
1:00 PM - 6:00 PM
|
Office Address
12 Stonemore Rd
Petal, MS 39465
Driving Directions
Home Details
Home Type
- Single Family
Lot Details
- Private Yard
- Lawn
Parking
- 3 Car Attached Garage
- Front Facing Garage
Home Design
- New Construction
Interior Spaces
- 1-Story Property
- Open Floorplan
- Dining Area
- Home Office
Kitchen
- Breakfast Area or Nook
- Eat-In Kitchen
- Breakfast Bar
- Walk-In Pantry
- Stainless Steel Appliances
- Kitchen Island
Bedrooms and Bathrooms
- 4 Bedrooms
- Primary Bedroom Suite
- Walk-In Closet
- Powder Room
- Primary bathroom on main floor
- Dual Vanity Sinks in Primary Bathroom
- Private Water Closet
- Bathtub with Shower
- Walk-in Shower
Laundry
- Laundry Room
- Laundry on lower level
Outdoor Features
- Covered Patio or Porch
Utilities
- Air Conditioning
- Central Heating
Community Details
- Property has a Home Owners Association
Map
Other Plans in Acadian Square
About the Builder
D.R. Horton is now a Fortune 500 company that sells homes in 113 markets across 33 states. The company continues to grow across America through acquisitions and an expanding market share. Throughout this growth, their founding vision remains unchanged.
They believe in homeownership for everyone and rely on their community. Their real estate partners, vendors, financial partners, and the Horton family work together to support their homebuyers.
Nearby Homes
- Acadian Square
- 148 Highridge Dr
- 2 Fullen Trail
- 0 Archel St
- 98 Red Maple Trail
- 000 Broken Arrow Trail
- 60+/- AC Luther Carter Rd
- 000 Burger Rd
- 02 Horseshoe Ln
- 01 Horseshoe Ln
- 0 Hwy 42 Unit 141116
- Castlewoods
- 27 Maple Rd
- 12 Tinwood Ln
- 04 Horseshoe Ln
- 03 Horseshoe Ln
- 1 Magnolia Dr
- 4 Springfield Rd
- Lot 1 Magnolia Dr
- Lot 4 Maplewood Dr
