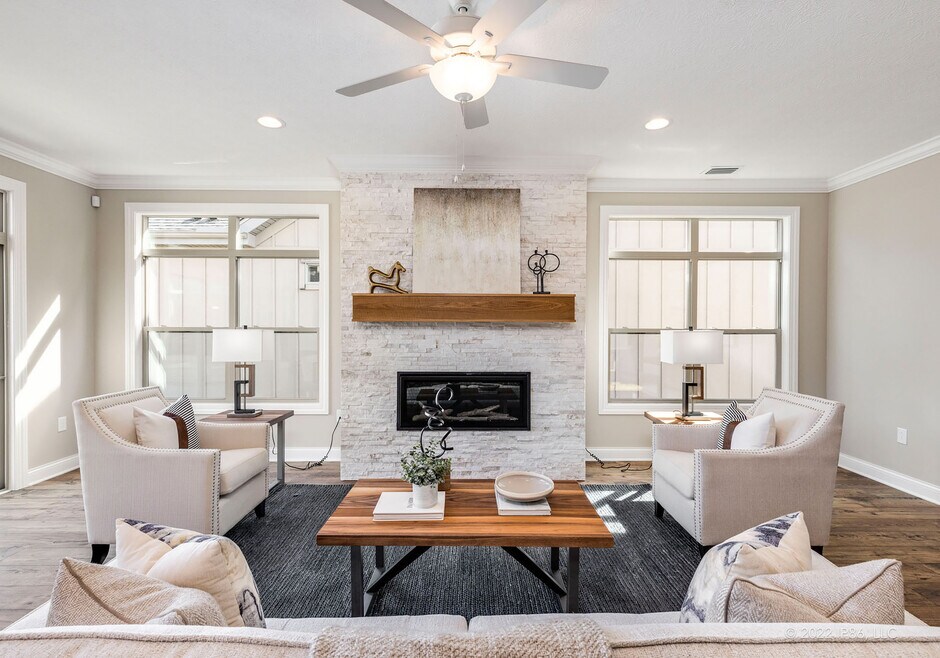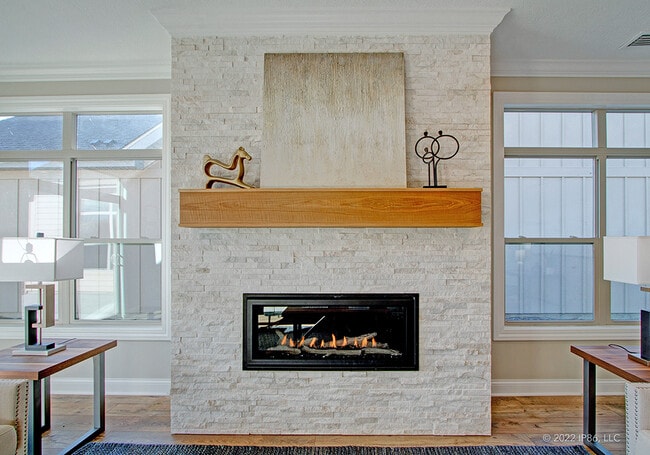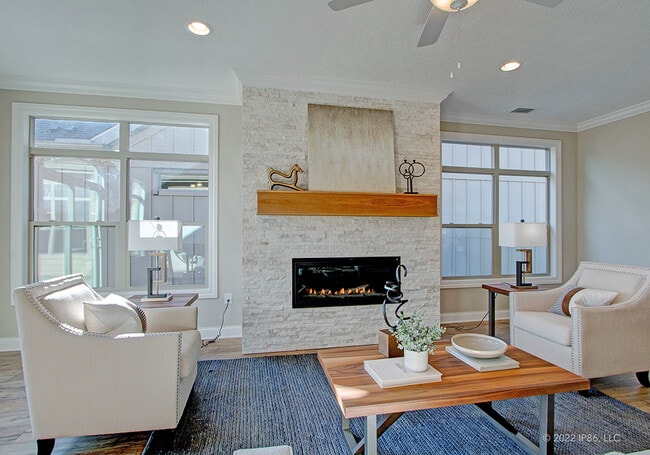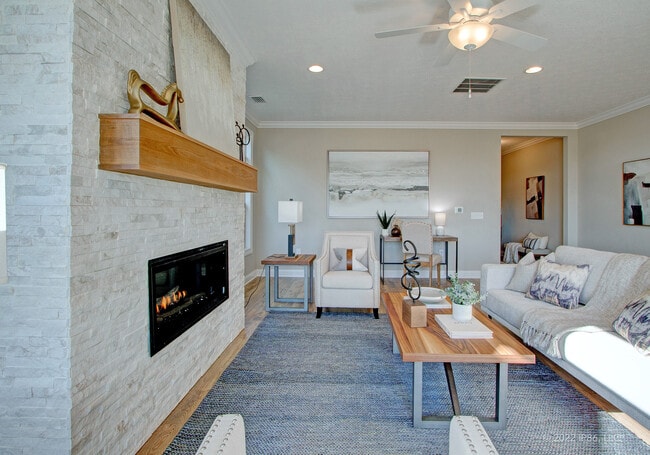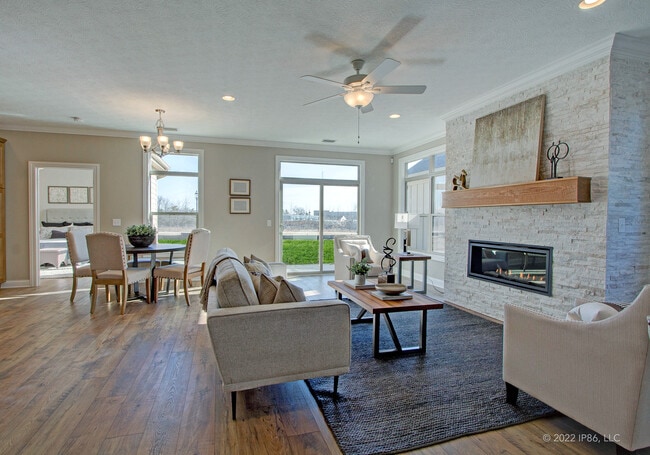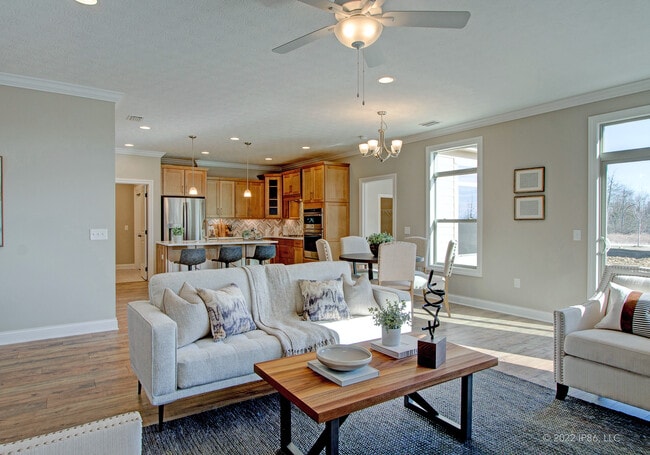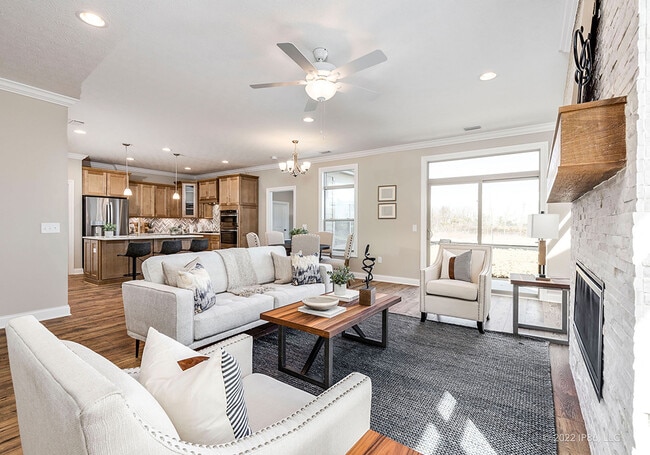
Alleman, IA 50007
Estimated payment starting at $3,011/month
Highlights
- Fitness Center
- Fishing
- Gourmet Kitchen
- New Construction
- Active Adult
- Primary Bedroom Suite
About This Floor Plan
Step into The Capri, a home that masterfully blends elegant design with everyday comfort. This thoughtfully designed floor plan offers two spacious bedrooms, flexible living areas, and an open, light-filled layout that makes single-level living feel effortlessly connected. An optional upstairs bonus suite adds even more possibilities—transform it into a private guest retreat, a creative studio, a home gym, or the ultimate work-from-home space. Outside, your own private garden courtyard serves as an inviting outdoor living room—perfect for quiet mornings or evening gatherings. Whether you’re hosting guests or enjoying a cozy night in, The Capri creates a beautifully balanced space for whatever life brings your way.
Sales Office
| Monday |
10:00 AM - 5:00 PM
|
| Tuesday |
12:00 PM - 5:00 PM
|
| Wednesday - Friday |
10:00 AM - 5:00 PM
|
| Saturday - Sunday |
12:00 PM - 5:00 PM
|
Home Details
Home Type
- Single Family
Lot Details
- Minimum 5,650 Sq Ft Lot
- Minimum 56 Ft Wide Lot
- Lawn
HOA Fees
- $310 Monthly HOA Fees
Parking
- 2 Car Attached Garage
- Front Facing Garage
Taxes
- No Special Tax
Home Design
- New Construction
Interior Spaces
- 1-Story Property
- Mud Room
- Sitting Room
- Living Room
- Dining Room
- Open Floorplan
- Flex Room
Kitchen
- Gourmet Kitchen
- Walk-In Pantry
- Butlers Pantry
- Kitchen Island
Bedrooms and Bathrooms
- 2 Bedrooms
- Primary Bedroom Suite
- Walk-In Closet
- 2 Full Bathrooms
- Dual Vanity Sinks in Primary Bathroom
- Private Water Closet
Laundry
- Laundry Room
- Laundry on main level
Outdoor Features
- Courtyard
- Covered Patio or Porch
- Storm Cellar or Shelter
Community Details
Overview
- Active Adult
- Association fees include lawn maintenance, ground maintenance, snow removal
- Pond in Community
Amenities
- Clubhouse
Recreation
- Pickleball Courts
- Fitness Center
- Community Pool
- Fishing
- Fishing Allowed
- Trails
Map
Other Plans in The Courtyards at Harvest Ridge
About the Builder
- The Courtyards at Harvest Ridge
- 401 NE 59th St
- 413 NE 59th St
- 414 NE 59th St
- 409 NE 59th St
- 405 NE 59th St
- 6108 NE Terrace Ridge Dr
- 6112 NE Terrace Ridge Dr
- 6018 NE Terrace Ridge Dr
- 5904 NE Terrace Ridge Dr
- 5702 NE Creek Ridge Dr
- 5618 NE Briarwood Dr
- 5614 NE Briarwood Dr
- 5610 NE Briarwood Dr
- 5532 NE Briarwood Dr
- 504 NE 59th Ct
- 503 NE 59th Ct
- 5622 NE Briarwood Dr
- Kimberley Crossing
- 410 NE 59th St
