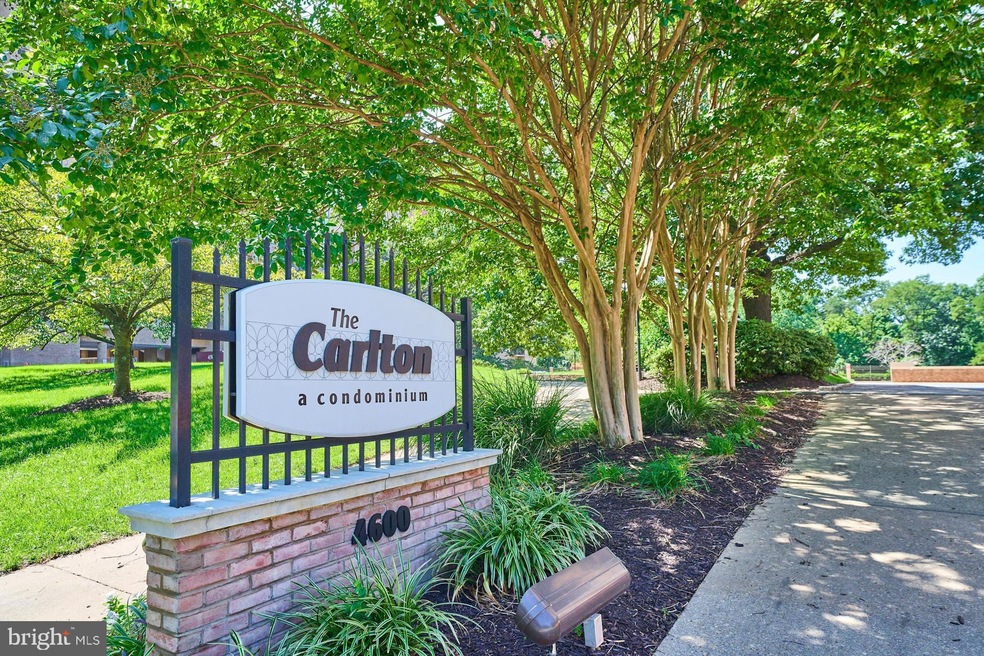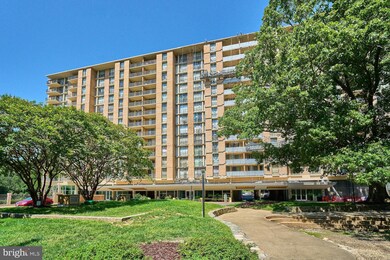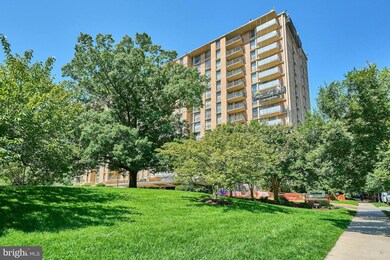
The Carlton 4600 S Four Mile Run Dr Unit 338 Arlington, VA 22204
Columbia Forest NeighborhoodHighlights
- Fitness Center
- 24-Hour Security
- Traditional Floor Plan
- Wakefield High School Rated A-
- View of Trees or Woods
- Community Pool
About This Home
As of November 2024Welcome home to 4600 S Four Mile Run Dr. #338! This incredible 2 BR/1 BA condo is sure to impress as it's been meticulously cared for, loved, and updated! The kitchen just got a new stainless refrigerator and the SS dishwasher and SS stove are both newer. Note that the fridge has an ice maker but it is not hooked up. Newer carpet and fresh paint make this unit completely ready for its new owners to move in! One of the biggest features of this condo is that it has TWO deeded GARAGE parking spaces! The balcony features the best spot to enjoy your cup of coffee in the morning or to unwind with a glass of Barolo at night. Major amenities include a 24 hour concierge service and building security, huge community pool, gorgeous saunas in both the men's and women's locker rooms , a state-of-the-art gym, tennis courts, on-site convenience store, party/meeting rooms, and more. Propane grills can be rented by the pool for your cookouts. There are two laundry rooms on the floor and two elevators; the trash chute is across from the service elevator. You are just a step away from the W&OD trails and can get to grocery shopping, parks, and the movies in minutes! Major close commuting routes include Route 66, Route 509, Columbia Pike, I-395, Route 7, and Glebe Road. Shirlington Bus Station, Metro bus, and ART bus service are close options as well! This building is very pet friendly so be sure to bring your best companion (check with management)! Best of all, the Condo Fee includes all utilities! Both Verizon FIOS and Xfinity are available in the building; current owners use Xfinity. There is extra storage and a locked bike room in the basement available for rent. Please note that condo fees for this unit will be increasing to $1,091/month starting October 1, 2024.
Last Agent to Sell the Property
Samson Properties License #0225200464 Listed on: 09/19/2024

Property Details
Home Type
- Condominium
Est. Annual Taxes
- $2,331
Year Built
- Built in 1965
HOA Fees
- $1,003 Monthly HOA Fees
Parking
- Assigned parking located at #110 & 111
- Basement Garage
- Parking Storage or Cabinetry
- Parking Lot
- Parking Space Conveys
Property Views
- Woods
- Creek or Stream
Home Design
- Brick Exterior Construction
Interior Spaces
- 1,084 Sq Ft Home
- Property has 1 Level
- Traditional Floor Plan
- Living Room
- Dining Room
Kitchen
- Stove
- Dishwasher
- Stainless Steel Appliances
- Disposal
Bedrooms and Bathrooms
- 2 Main Level Bedrooms
- En-Suite Primary Bedroom
- 1 Full Bathroom
Schools
- Barcroft Elementary School
- Kenmore Middle School
- Wakefield High School
Utilities
- Central Heating and Cooling System
- Electric Water Heater
- Cable TV Available
Additional Features
- Property is in very good condition
Listing and Financial Details
- Assessor Parcel Number 28-034-605
Community Details
Overview
- $150 Elevator Use Fee
- Association fees include air conditioning, common area maintenance, electricity, gas, heat, lawn maintenance, pool(s), reserve funds, sauna, sewer, snow removal, trash
- High-Rise Condominium
- The Carlton Condominium Condos
- The Carlton Community
- The Carlton Subdivision
- Property Manager
Amenities
- Common Area
- Game Room
- Party Room
- Laundry Facilities
- Elevator
Recreation
- Jogging Path
Pet Policy
- Limit on the number of pets
- Pet Size Limit
- Dogs and Cats Allowed
Security
- 24-Hour Security
- Front Desk in Lobby
Ownership History
Purchase Details
Home Financials for this Owner
Home Financials are based on the most recent Mortgage that was taken out on this home.Purchase Details
Home Financials for this Owner
Home Financials are based on the most recent Mortgage that was taken out on this home.Purchase Details
Home Financials for this Owner
Home Financials are based on the most recent Mortgage that was taken out on this home.Purchase Details
Purchase Details
Home Financials for this Owner
Home Financials are based on the most recent Mortgage that was taken out on this home.Purchase Details
Home Financials for this Owner
Home Financials are based on the most recent Mortgage that was taken out on this home.Purchase Details
Home Financials for this Owner
Home Financials are based on the most recent Mortgage that was taken out on this home.Similar Homes in Arlington, VA
Home Values in the Area
Average Home Value in this Area
Purchase History
| Date | Type | Sale Price | Title Company |
|---|---|---|---|
| Deed | $250,000 | Universal Title | |
| Deed | $250,000 | Universal Title | |
| Warranty Deed | $180,000 | New Title Company Name | |
| Warranty Deed | $180,000 | Navy Federal Title | |
| Special Warranty Deed | $165,000 | -- | |
| Trustee Deed | $277,000 | -- | |
| Deed | $254,000 | -- | |
| Deed | $122,000 | -- | |
| Deed | $100,000 | -- |
Mortgage History
| Date | Status | Loan Amount | Loan Type |
|---|---|---|---|
| Open | $200,000 | New Conventional | |
| Closed | $200,000 | New Conventional | |
| Previous Owner | $183,150 | New Conventional | |
| Previous Owner | $125,000 | New Conventional | |
| Previous Owner | $252,800 | Adjustable Rate Mortgage/ARM | |
| Previous Owner | $31,600 | Credit Line Revolving | |
| Previous Owner | $203,200 | New Conventional | |
| Previous Owner | $92,000 | No Value Available | |
| Previous Owner | $80,000 | No Value Available |
Property History
| Date | Event | Price | Change | Sq Ft Price |
|---|---|---|---|---|
| 11/05/2024 11/05/24 | Sold | $250,000 | -3.8% | $231 / Sq Ft |
| 09/19/2024 09/19/24 | For Sale | $260,000 | -- | $240 / Sq Ft |
Tax History Compared to Growth
Tax History
| Year | Tax Paid | Tax Assessment Tax Assessment Total Assessment is a certain percentage of the fair market value that is determined by local assessors to be the total taxable value of land and additions on the property. | Land | Improvement |
|---|---|---|---|---|
| 2025 | $2,622 | $253,800 | $71,500 | $182,300 |
| 2024 | $2,380 | $230,400 | $71,500 | $158,900 |
| 2023 | $2,332 | $226,400 | $71,500 | $154,900 |
| 2022 | $2,319 | $225,100 | $71,500 | $153,600 |
| 2021 | $2,375 | $230,600 | $71,500 | $159,100 |
| 2020 | $2,181 | $212,600 | $43,400 | $169,200 |
| 2019 | $2,166 | $211,100 | $43,400 | $167,700 |
| 2018 | $2,040 | $202,800 | $43,400 | $159,400 |
| 2017 | $1,848 | $183,700 | $43,400 | $140,300 |
| 2016 | $1,883 | $190,000 | $43,400 | $146,600 |
| 2015 | $1,845 | $185,200 | $43,400 | $141,800 |
| 2014 | $1,617 | $162,400 | $43,400 | $119,000 |
Agents Affiliated with this Home
-

Seller's Agent in 2024
Annette Greco
Samson Properties
(703) 408-5625
1 in this area
84 Total Sales
-
C
Seller Co-Listing Agent in 2024
Cecelia Michel
Samson Properties
(540) 522-7914
1 in this area
28 Total Sales
-
T
Buyer's Agent in 2024
Tori Eger
Compass
(252) 573-1281
1 in this area
12 Total Sales
About The Carlton
Map
Source: Bright MLS
MLS Number: VAAR2044494
APN: 28-034-605
- 4600 S Four Mile Run Dr Unit 707
- 4600 S Four Mile Run Dr Unit 629
- 4600 S Four Mile Run Dr Unit 139
- 4600 S Four Mile Run Dr Unit 718
- 4600 S Four Mile Run Dr Unit 907
- 4600 S Four Mile Run Dr Unit 911
- 4600 S Four Mile Run Dr Unit 1203
- 4600 S Four Mile Run Dr Unit 1119
- 4600 S Four Mile Run Dr Unit 1142
- 4500 S Four Mile Run Dr Unit 732
- 4500 S Four Mile Run Dr Unit 1218
- 4500 S Four Mile Run Dr Unit 304
- 4500 S Four Mile Run Dr Unit 426
- 4500 S Four Mile Run Dr Unit 927
- 4500 S Four Mile Run Dr Unit 807
- 4500 S Four Mile Run Dr Unit 816
- 4500 S Four Mile Run Dr Unit 1016
- 4500 S Four Mile Run Dr Unit 129
- 989 S Buchanan St Unit 221
- 989 S Buchanan St Unit 409






