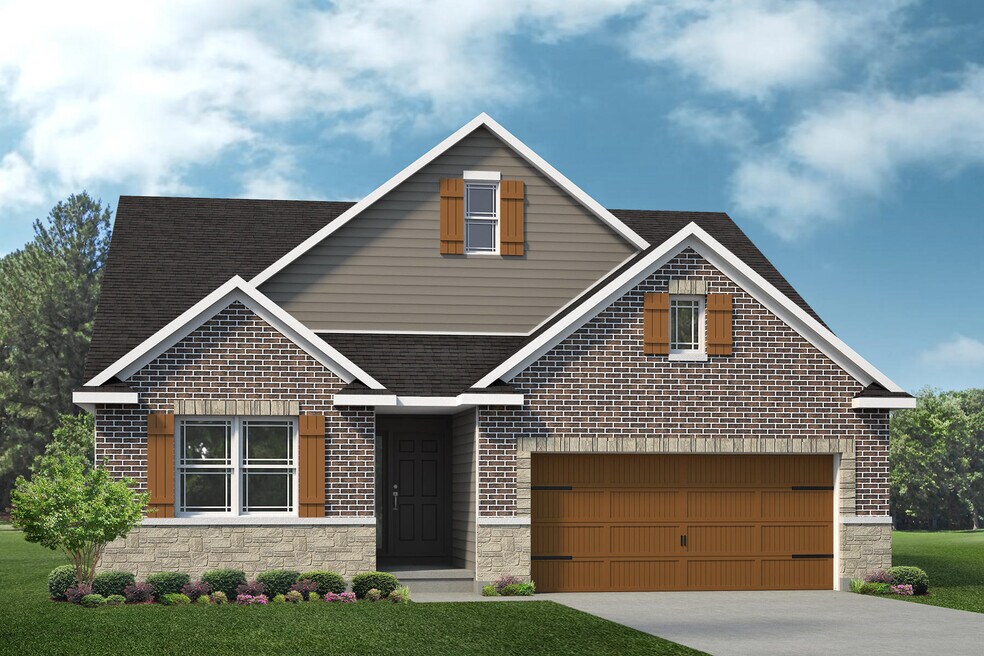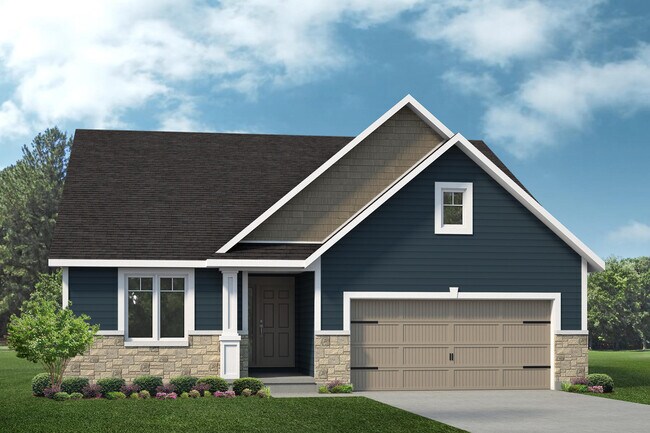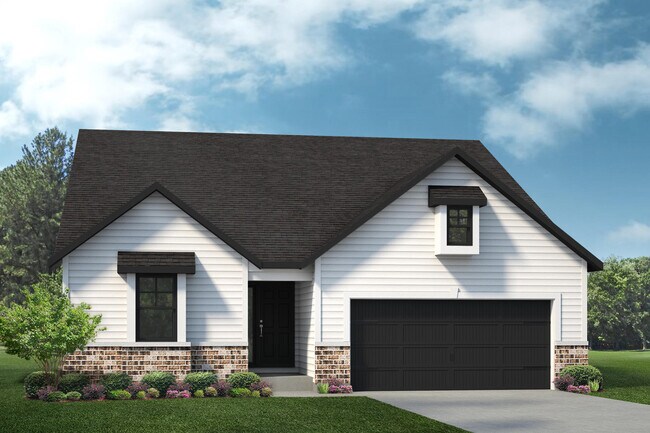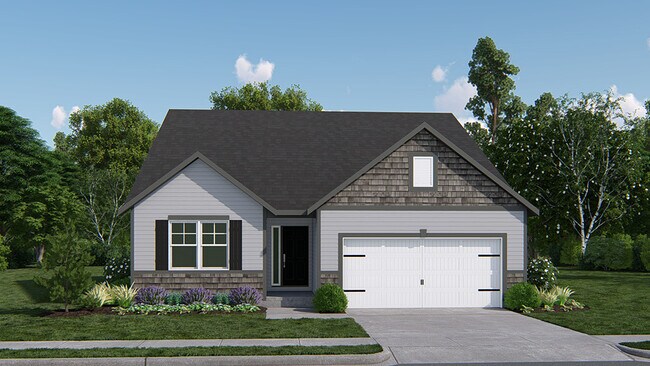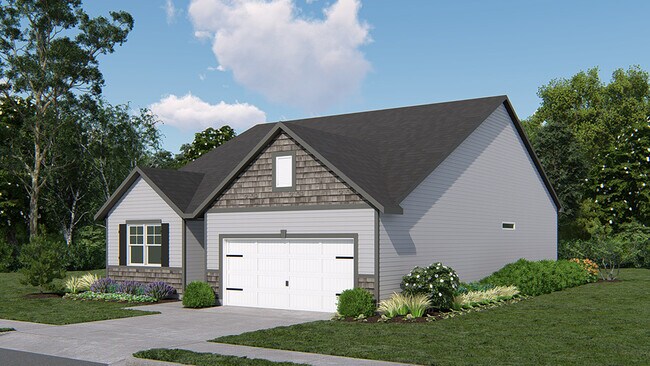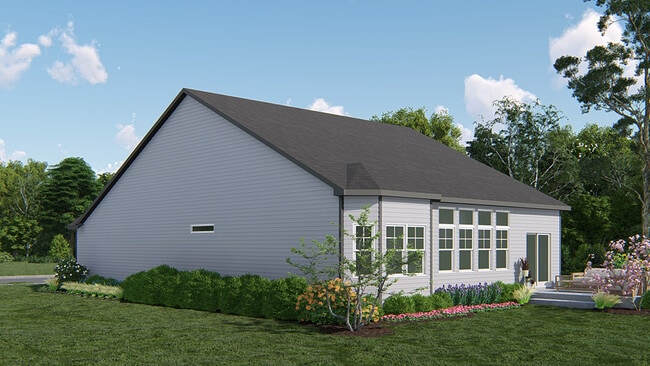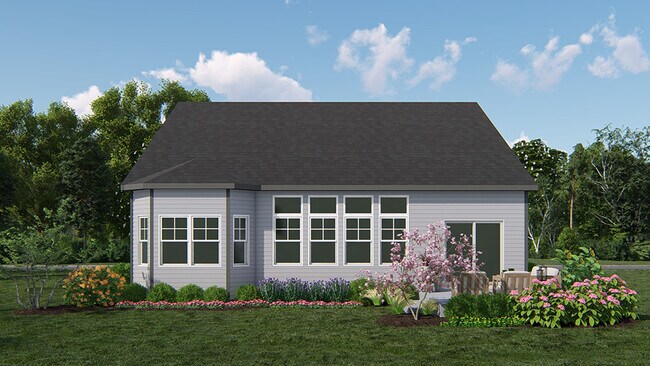
O'Fallon, MO 63368
Estimated payment starting at $2,685/month
Highlights
- New Construction
- Primary Bedroom Suite
- Great Room
- Duello Elementary School Rated A-
- Loft
- Home Office
About This Floor Plan
The Carlton II is a ranch home with 3 bedrooms, 3 bathrooms, and more than 2,400 sq. ft. of living space. Interior features include a spacious great room that opens to the kitchen and nook, family entry with walk-in closet and laundry entry, study near the foyer, master suite with a private full bath and walk-in closet, and two-car garage. A secondary bedroom is opposite the master suite doe maximum privacy. Upstairs in the eagles-nest, you can choose a loft, spacious bedroom and full bathroom, or two bedrooms and a full bathroom. Looking for a new home in the greater St. Louis area? Contact our sales team to learn more about the Carlton II! We can’t wait to meet with you and discuss building your dream home with Lombardo Homes!
Sales Office
| Monday |
1:00 PM - 5:00 PM
|
| Tuesday - Saturday |
10:00 AM - 5:00 PM
|
| Sunday |
12:00 PM - 5:00 PM
|
Home Details
Home Type
- Single Family
Parking
- 2 Car Attached Garage
- Front Facing Garage
Home Design
- New Construction
Interior Spaces
- 1-Story Property
- Great Room
- Home Office
- Loft
Kitchen
- Breakfast Area or Nook
- Walk-In Pantry
- Kitchen Island
Bedrooms and Bathrooms
- 3 Bedrooms
- Primary Bedroom Suite
- Walk-In Closet
- 3 Full Bathrooms
- Dual Vanity Sinks in Primary Bathroom
- Private Water Closet
- Bathtub with Shower
- Walk-in Shower
Laundry
- Laundry Room
- Laundry on lower level
Outdoor Features
- Covered Patio or Porch
Utilities
- Air Conditioning
- High Speed Internet
- Cable TV Available
Community Details
- Lawn Maintenance Included
Map
Other Plans in Amberleigh - Buckingham Series
About the Builder
- Amberleigh - Buckingham Series
- Amberleigh - Traditions Series
- Amberleigh - Nature Series
- 551 Apple Orchard Ln
- 613 Fence Row Dr
- 608 Fence Row Dr
- 602 Fence Row Dr
- 0 Unknown Unit MIS25067021
- 0 Unknown Unit MIS25065189
- 0 Unknown Unit MIS25065183
- 0 Unknown Unit MIS25062752
- 0 Unknown Unit MIS25065181
- 0 Unknown Unit MIS24002817
- 0 Unknown Unit MIS25074785
- 0 Unknown Unit MIS25074762
- 0 Unknown Unit MIS25054467
- 0 Unknown Unit MIS25065185
- 0 Unknown Unit MIS24043903
- 0 Unknown Unit MIS25067012
- 0 Unknown Unit MIS24002785
