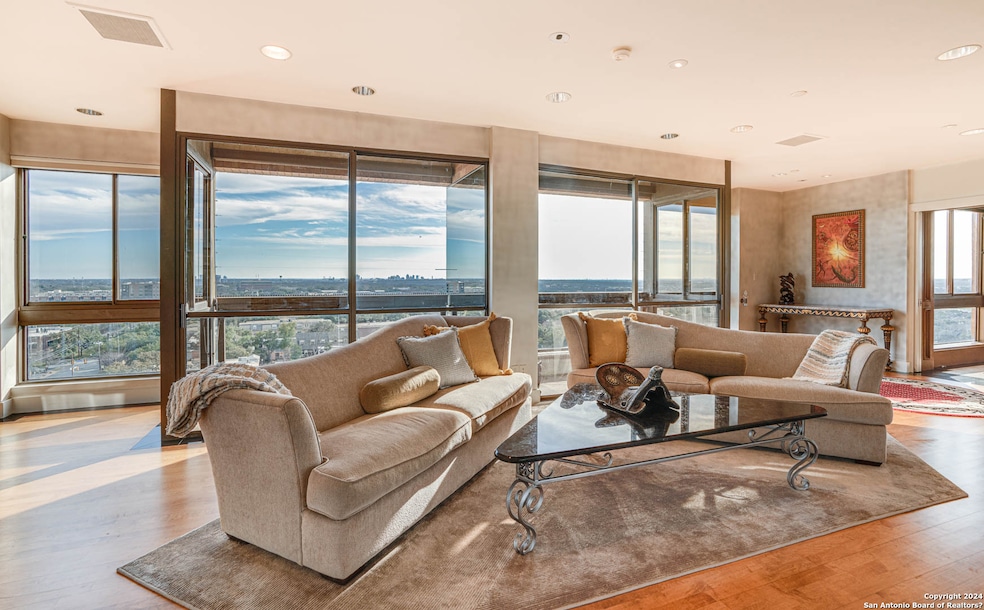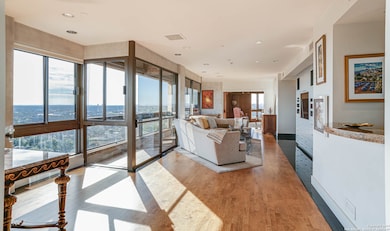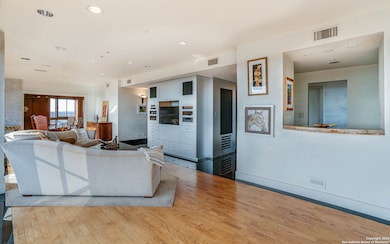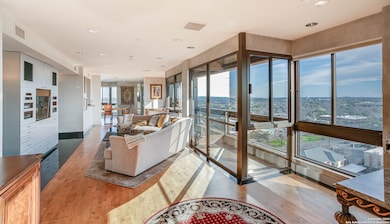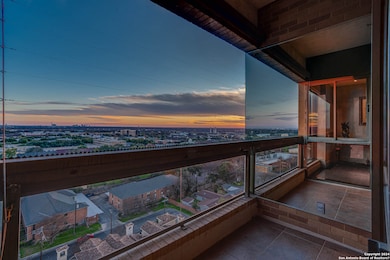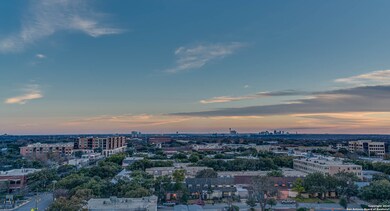
The Carlyle 7887 Broadway St Unit 1102/1103 San Antonio, TX 78209
The Quarry NeighborhoodEstimated payment $11,209/month
Highlights
- Open Floorplan
- Custom Closet System
- Marble Flooring
- Cambridge Elementary School Rated A
- Fireplace in Bedroom
- High Ceiling
About This Home
Rare opportunity to own the penthouse at the Carlyle. Spacious luxury with views on 3 sides, including downtown and the Quarry. Magical living in the height of luxury created by Italian artisans. Exquisite ceiling details, wood paneled study/3rd bedroom, 2 fireplaces, 4 balconies, primary bedroom with separate his/her baths. Steam bath. Remote control blinds. Zoned lighting. True Chefs kitchen. 24 hour security and concierge. Workout room, sauna, pool and tennis court.
Property Details
Home Type
- Condominium
Est. Annual Taxes
- $22,148
Year Built
- Built in 1985
HOA Fees
- $2,710 Monthly HOA Fees
Home Design
- Flat Roof Shape
- Brick Exterior Construction
- Steel Frame
- Masonry
Interior Spaces
- 3,472 Sq Ft Home
- Open Floorplan
- High Ceiling
- Ceiling Fan
- 2 Fireplaces
- Window Treatments
- Pocket Doors
- Combination Dining and Living Room
- Utility Room with Study Area
- Inside Utility
- Fireplace in Basement
Kitchen
- Two Eating Areas
- Breakfast Bar
- Walk-In Pantry
- Built-In Oven
- Cooktop
- Microwave
- Dishwasher
- Solid Surface Countertops
- Disposal
Flooring
- Carpet
- Marble
Bedrooms and Bathrooms
- 3 Bedrooms
- Fireplace in Bedroom
- Custom Closet System
- Walk-In Closet
Laundry
- Laundry Room
- Washer Hookup
Home Security
Parking
- 4 Car Attached Garage
- Side or Rear Entrance to Parking
- Driveway Level
Accessible Home Design
- Entry Slope Less Than 1 Foot
Schools
- Cambridge Elementary School
- Alamo Hgt Middle School
- Alamo Hgt High School
Utilities
- Central Heating and Cooling System
- Heating System Uses Natural Gas
- Cable TV Available
Listing and Financial Details
- Legal Lot and Block 1103 / 100
- Assessor Parcel Number 133351001103
Community Details
Overview
- $250 HOA Transfer Fee
- The Carlyle Counsel Of Homeowners Association
- Built by Zachry
- Alamo Heights Subdivision
- Mandatory home owners association
- 11-Story Property
Security
- Fire and Smoke Detector
Map
About The Carlyle
Home Values in the Area
Average Home Value in this Area
Property History
| Date | Event | Price | Change | Sq Ft Price |
|---|---|---|---|---|
| 06/16/2024 06/16/24 | For Sale | $1,200,000 | -- | $346 / Sq Ft |
About the Listing Agent

Dean, along with his wife Karen and her sister Sharon, run the BestSAHomes real estate team. We are ranked in the Top 1% of agents in the city, we are a Platinum Top 50 winner and our team is one of the most successful at Keller Williams, San Antonio’s largest real estate firm. We have an extensive background of experience and knowledge and we use that to advise and help our clients. We bring more to the table than other agents in helping you buy and sell a home:
•Innovative marketing
Dean's Other Listings
Source: San Antonio Board of REALTORS®
MLS Number: 1784915
- 7887 Broadway St Unit 707
- 7897 Broadway Unit 1001
- 7926 Broadway St Unit 601
- 7926 Broadway St Unit 402
- 7926 Broadway St Unit 401
- 7926 Broadway St Unit 608
- 7834 Broadway Unit 606
- 7815 Broadway St Unit 206B
- 1618 W Terra Alta Dr
- 7731 Broadway St Unit I-42
- 7731 Broadway St Unit 32F
- 7731 Broadway St Unit A10
- 7731 Broadway St Unit A-8
- 7731 Broadway St Unit 114C
- 8030 Broadway Unit 203C
- 227 E Sunset Rd
- 7711 Broadway Unit 11B
- 7711 Broadway Unit 16B
- 7711 Broadway Unit 26C
- 7902 Thornhill St
