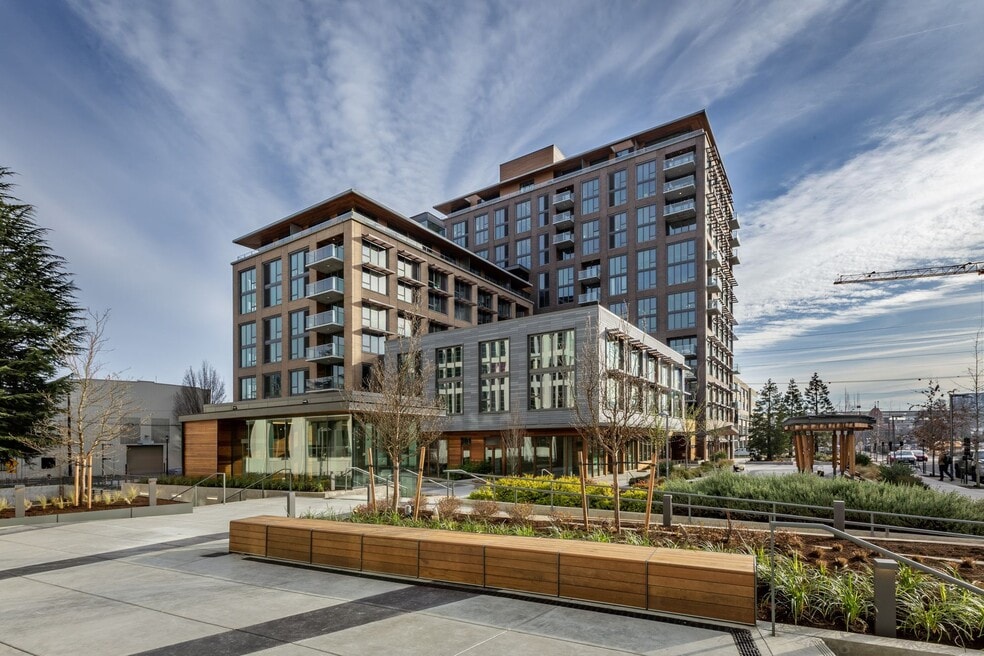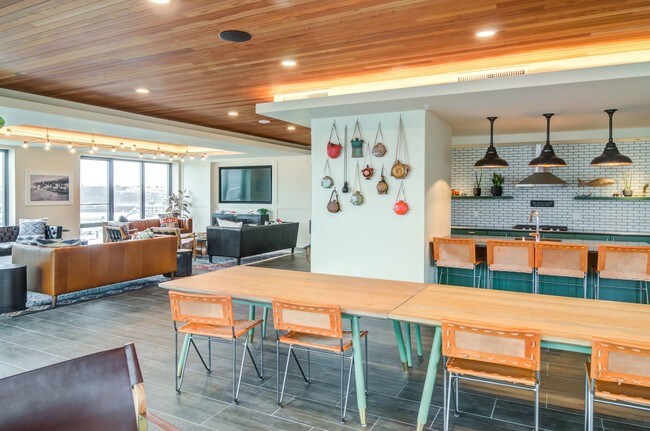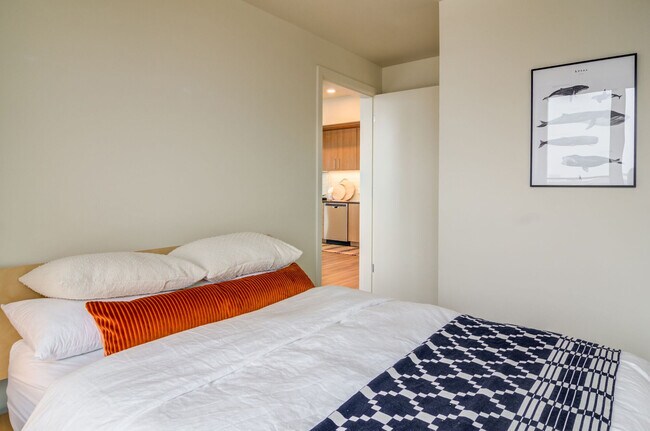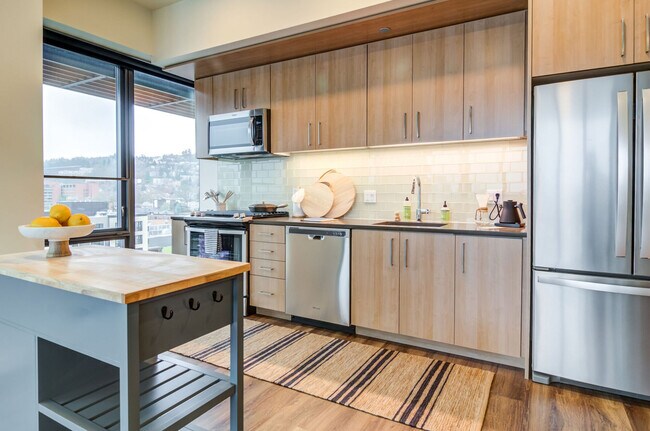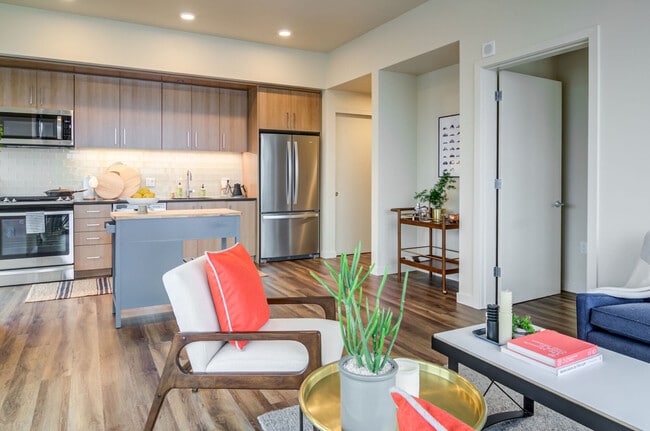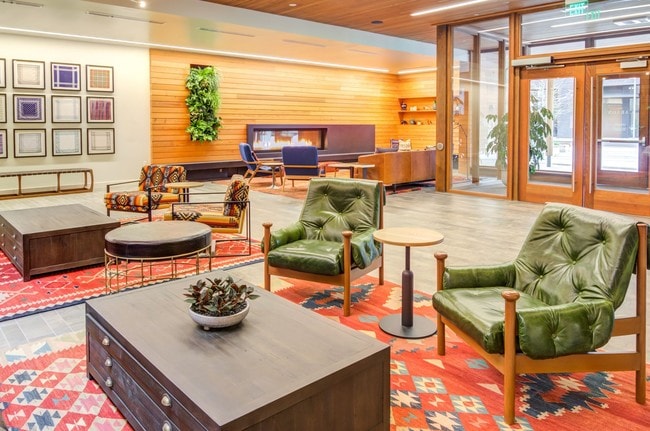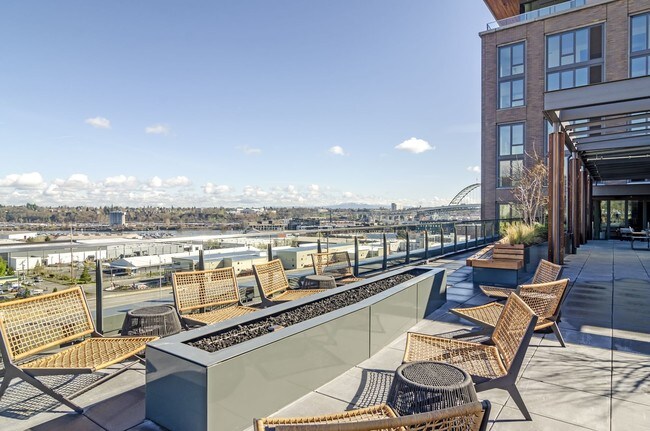About The Carson
Nestled in Portland’s trendy Slabtown, The Carson Apartments is just steps away from boutique shopping, choice eats, and cozy watering holes. With a walk score of 94, the convenience found outside is complemented perfectly by the luxury found within. When it comes to life at The Carson, no detail is too small. Enjoy large dressing room closets, private balconies, central air conditioning, and gas stovetops. When you feel like unwinding, sip a cocktail on our rooftop deck. Every design feature has been hand-selected with warmth in mind – from the cozy leather sofas to the lumber and brass accents. Our deck even features a covered canopy so you can take in those views all year long – rain or shine.

Pricing and Floor Plans
Studio
Plan Studio D
$1,383
Studio, 1 Bath, 406 Sq Ft
https://imagescdn.homes.com/i2/_Pleid--5owcxdo-9x8PxsZ9FYadVonxeONuDrbU0BE/116/the-carson-portland-or.png?p=1
| Unit | Price | Sq Ft | Availability |
|---|---|---|---|
| -- | $1,383 | 406 | Now |
Plan Studio C
$1,411 - $1,482
Studio, 1 Bath, 401 Sq Ft
https://imagescdn.homes.com/i2/iKzBjl9NOBhPxmUpp7D8xjC3yRMV3bISSnk8NJPnhUw/116/the-carson-portland-or-2.png?p=1
| Unit | Price | Sq Ft | Availability |
|---|---|---|---|
| -- | $1,411 | 401 | Now |
Plan Studio F
$1,434
Studio, 1 Bath, 449 Sq Ft
https://imagescdn.homes.com/i2/LfUurKCoA4F0u8AhqIL5K-bQ8foRBjUM4KFNuKCvf4A/116/the-carson-portland-or-20.png?t=p&p=1
| Unit | Price | Sq Ft | Availability |
|---|---|---|---|
| -- | $1,434 | 449 | Dec 27 |
Plan Studio J
$1,458
Studio, 1 Bath, 477 Sq Ft
https://imagescdn.homes.com/i2/E3_yfRgyYURG9vjRWj5PdXcYT-PWTFmFF_H0gzZC6ZM/116/the-carson-portland-or-3.png?t=p&p=1
| Unit | Price | Sq Ft | Availability |
|---|---|---|---|
| -- | $1,458 | 477 | Now |
Plan Studio E
$1,694
Studio, 1 Bath, 425 Sq Ft
https://imagescdn.homes.com/i2/_DVnSIJNjY0uaitoZSlnp61C8vmxZ-kP2JXg0tPP9fQ/116/the-carson-portland-or-14.png?t=p&p=1
| Unit | Price | Sq Ft | Availability |
|---|---|---|---|
| -- | $1,694 | 425 | Now |
1 Bedroom
Plan 1B
$1,827 - $2,039
1 Bed, 1 Bath, 546 Sq Ft
https://imagescdn.homes.com/i2/vMmzAFqSHlE_hkOAvuPic1z3-tb95q1VGGkobnEPd9U/116/the-carson-portland-or-4.png?p=1
| Unit | Price | Sq Ft | Availability |
|---|---|---|---|
| -- | $1,827 | 546 | Now |
Plan 1F
$1,836 - $2,254
1 Bed, 1 Bath, 598 Sq Ft
https://imagescdn.homes.com/i2/q42p65JrP-YyT9HYhzvId_OH62r9bPDrQqSfjZezuMs/116/the-carson-portland-or-5.png?t=p&p=1
| Unit | Price | Sq Ft | Availability |
|---|---|---|---|
| -- | $1,836 | 598 | Now |
Plan 1G
$1,870 - $2,249
1 Bed, 1 Bath, 600 Sq Ft
https://imagescdn.homes.com/i2/8L-hlChVRRLC_2VHf-sZjn7FwrJ890ceV9dZP40tt7o/116/the-carson-portland-or-6.png?t=p&p=1
| Unit | Price | Sq Ft | Availability |
|---|---|---|---|
| -- | $1,870 | 600 | Now |
Plan 1A
$2,009
1 Bed, 1 Bath, 524 Sq Ft
$300 deposit
https://imagescdn.homes.com/i2/n81xptsXXiW0Tekl142U2Y6rPsQx1C1UsUcFeqN6UuI/116/the-carson-portland-or-16.png?t=p&p=1
| Unit | Price | Sq Ft | Availability |
|---|---|---|---|
| -- | $2,009 | 524 | Nov 29 |
Plan 1O
$2,165
1 Bed, 1 Bath, 749 Sq Ft
https://imagescdn.homes.com/i2/mT43M2gZZ1rfVEb36kHrifP4eUnjyNxxubJ0jG7OgwA/116/the-carson-portland-or-7.png?t=p&p=1
| Unit | Price | Sq Ft | Availability |
|---|---|---|---|
| -- | $2,165 | 749 | Now |
Plan 1C
$2,244
1 Bed, 1 Bath, 576 Sq Ft
https://imagescdn.homes.com/i2/A_G3xcnQiykQ33oT1lO7TO_Hz0yfHmtYDGruTMaXF3E/116/the-carson-portland-or-19.png?t=p&p=1
| Unit | Price | Sq Ft | Availability |
|---|---|---|---|
| -- | $2,244 | 576 | Dec 9 |
Plan 1J
$2,477 - $2,672
1 Bed, 1 Bath, 679 Sq Ft
https://imagescdn.homes.com/i2/UOwwr2kwybVyFtBdZZUC1_loJCEHeUqm6nblrSgNaYY/116/the-carson-portland-or-15.png?p=1
| Unit | Price | Sq Ft | Availability |
|---|---|---|---|
| -- | $2,477 | 679 | Nov 28 |
2 Bedrooms
Plan 2G
$2,763
2 Beds, 2 Baths, 870 Sq Ft
https://imagescdn.homes.com/i2/9nX5x3zwVjaOeQkwpzFSGj4wezzwTth1LcE-zSlv96I/116/the-carson-portland-or-8.png?p=1
| Unit | Price | Sq Ft | Availability |
|---|---|---|---|
| -- | $2,763 | 870 | Now |
Plan 2I
$2,807 - $2,967
2 Beds, 2 Baths, 897 Sq Ft
https://imagescdn.homes.com/i2/05DiBxq619WmWmPlctBcykm418mYtHbbCfx9Z21Obz0/116/the-carson-portland-or-9.jpg?p=1
| Unit | Price | Sq Ft | Availability |
|---|---|---|---|
| -- | $2,807 | 897 | Now |
Plan 2H
$2,825
2 Beds, 2 Baths, 889 Sq Ft
https://imagescdn.homes.com/i2/bxY_fd8s9e_y0uHiEYeDYnwiHytSt4Fcd1FcuFBl-jk/116/the-carson-portland-or-21.png?p=1
| Unit | Price | Sq Ft | Availability |
|---|---|---|---|
| -- | $2,825 | 889 | Dec 30 |
Plan 2F
$2,876
2 Beds, 2 Baths, 857 Sq Ft
https://imagescdn.homes.com/i2/1uwg5LJ2m_wj1WZYkvMUsU0itmjE5gk-D0lK9EeoEyc/116/the-carson-portland-or-11.png?p=1
| Unit | Price | Sq Ft | Availability |
|---|---|---|---|
| -- | $2,876 | 857 | Now |
Plan 2E
$3,013
2 Beds, 2 Baths, 851 Sq Ft
https://imagescdn.homes.com/i2/ee8aQNv_JjAKIoNIcqSVKS89dzlevhPUJ4P0ZkLWzFQ/116/the-carson-portland-or-17.png?t=p&p=1
| Unit | Price | Sq Ft | Availability |
|---|---|---|---|
| -- | $3,013 | 851 | Dec 3 |
Plan 2R
$3,300
2 Beds, 1.5 Bath, 1,077 Sq Ft
https://imagescdn.homes.com/i2/ufpEd9iY2upmiqUXVNmU0OkkY3DqpbtxQqQtXX2K-yg/116/the-carson-portland-or-13.png?t=p&p=1
| Unit | Price | Sq Ft | Availability |
|---|---|---|---|
| -- | $3,300 | 1,077 | Now |
Fees and Policies
The fees below are based on community-supplied data and may exclude additional fees and utilities.One-Time Basics
Parking
Pets
Storage
Property Fee Disclaimer: Standard Security Deposit subject to change based on screening results; total security deposit(s) will not exceed any legal maximum. Resident may be responsible for maintaining insurance pursuant to the Lease. Some fees may not apply to apartment homes subject to an affordable program. Resident is responsible for damages that exceed ordinary wear and tear. Some items may be taxed under applicable law. This form does not modify the lease. Additional fees may apply in specific situations as detailed in the application and/or lease agreement, which can be requested prior to the application process. All fees are subject to the terms of the application and/or lease. Residents may be responsible for activating and maintaining utility services, including but not limited to electricity, water, gas, and internet, as specified in the lease agreement.
Map
- 2015 NW 21st Ave
- 2037 NW 21st Ave
- 2069 NW Overton St
- 2056 NW Overton St
- 2115 NW 22nd Ave
- 2374 NW Raleigh St Unit 5
- 2438 NW Thurman St
- 2327 NW Northrup St Unit 8
- 2475 NW Raleigh St
- 1516 NW 25th Ave
- 2247 NW Kearney St
- 2523 NW Upshur St
- 1829 NW Lovejoy St Unit 108
- 1740 NW Riverscape St
- 1830 NW Riverscape St Unit 803
- 1830 NW Riverscape St Unit 406
- 1830 NW Riverscape St Unit 601
- 1830 NW Riverscape St Unit 405
- 1716 NW Riverscape St
- 1231 NW 25th Ave
- 1515 NW 21st Ave
- 2050 NW Raleigh St
- 2070 NW Quimby St
- 2222 NW Raleigh St
- 2030 NW Raleigh St
- 2112 NW Quimby St
- 2070 NW Quimby St Unit ID1280573P
- 2070 NW Quimby St Unit ID1280546P
- 1985-1988 NW Savier St
- 1985 NW Savier St Unit ID1280496P
- 1985 NW Savier St Unit ID1267688P
- 1985 NW Savier St Unit ID1267695P
- 1985 NW Savier St Unit ID1267701P
- 1605 NW 23rd Ave Unit ID1309854P
- 1603 NW 23rd Ave Unit ID1309825P
- 2323 NW Savier St
- 1905 NW 23rd Ave
- 2260 NW Pettygrove St
- 2330 NW Raleigh St
- 1976 NW Pettygrove St
