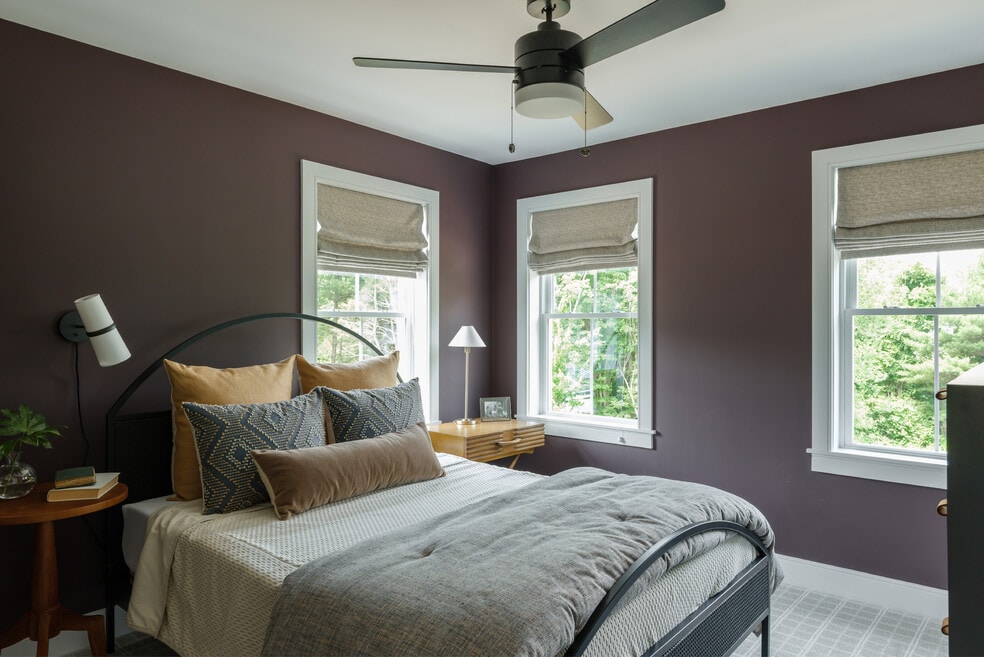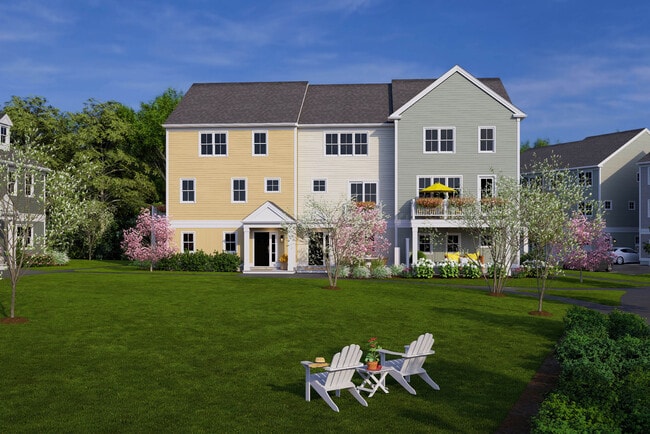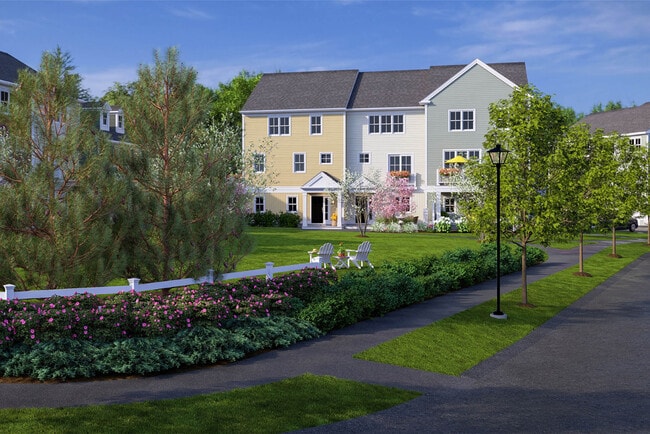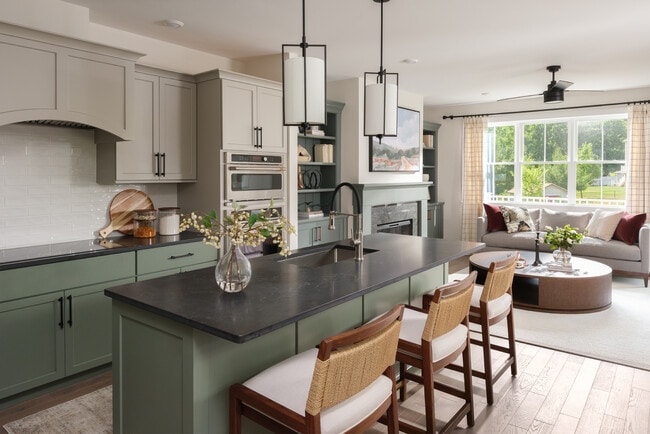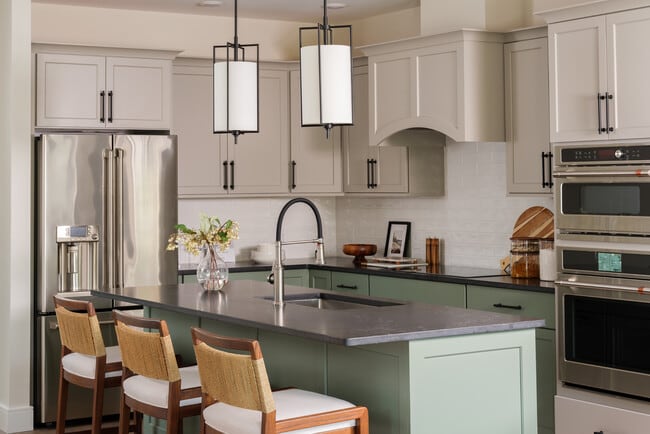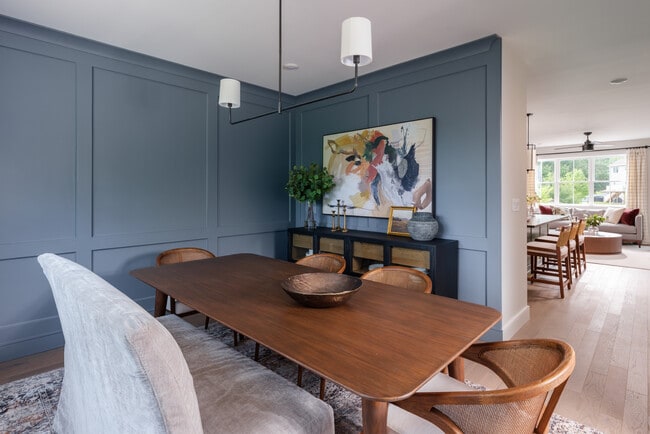
Estimated payment starting at $3,977/month
Highlights
- New Construction
- Deck
- Corner Lot
- Cape Cod Architecture
- Loft
- Quartz Countertops
About This Floor Plan
The fabulous Cedar townhome is full of light from three exposures and full of possibilities as well. The wide-open living, dining and kitchen areas expand even farther when you step out onto your large, private deck. Seeking a little privacy in the midst of all this contemporary openness? Look no further than the separate bedroom or guest suite on the first floor or what could be your escape from the world on the floor above. There, a huge primary bedroom with walk-in closet is flanked by yet another bedroom, a den, and laundry room. That's three bedrooms and three full baths plus powder room! The Cedar remain amazingly flexible with a den that could be a home office or nursery and, of course, so many possibilities for the flex space on the ground floor. With The Cedar, the choice is yours!
Builder Incentives
Free Upgrades$10k in Free Optional Upgrades on Select Homes. Make your new home truly yours. For a limited time, enjoy $10,000 in free optional upgrades on select quick-delivery homes at Larkwood. Contact our sales center to learn more. Terms and conditions apply
Sales Office
Townhouse Details
Home Type
- Townhome
Parking
- 2 Car Attached Garage
- Rear-Facing Garage
Home Design
- New Construction
- Cape Cod Architecture
- Craftsman Architecture
Interior Spaces
- 2,746 Sq Ft Home
- 3-Story Property
- Living Room
- Dining Room
- Home Office
- Loft
- Flex Room
- Smart Thermostat
- Laundry Room
Kitchen
- Built-In Range
- Built-In Microwave
- Kitchen Island
- Quartz Countertops
- White Kitchen Cabinets
- Farmhouse Sink
Bedrooms and Bathrooms
- 3 Bedrooms
- Walk-In Closet
- In-Law or Guest Suite
- 3 Full Bathrooms
Outdoor Features
- Courtyard
- Deck
Utilities
- Central Air
Community Details
Amenities
- Community Garden
- Courtyard
Recreation
- Community Basketball Court
- Park
- Trails
Map
Other Plans in Larkwood
About the Builder
- Larkwood
- 486 Richmond St
- 858 Pine St Unit Model
- Off Vernon St
- 30 Spruce St
- 35 Spruce St
- 698 Pine St
- 0 Cross Street (Rear)
- 0 Clay St
- 23 Taunton St
- 218 Old Center St
- 152 Forgeriver
- 194 Bedford St
- 0 S Main St Unit 73443212
- 600 County St Lot A
- 600
- 600 County St
- 33 Reservoir Ave
- 31 Reservoir Ave
- Lot 2 Reservoir Ave
