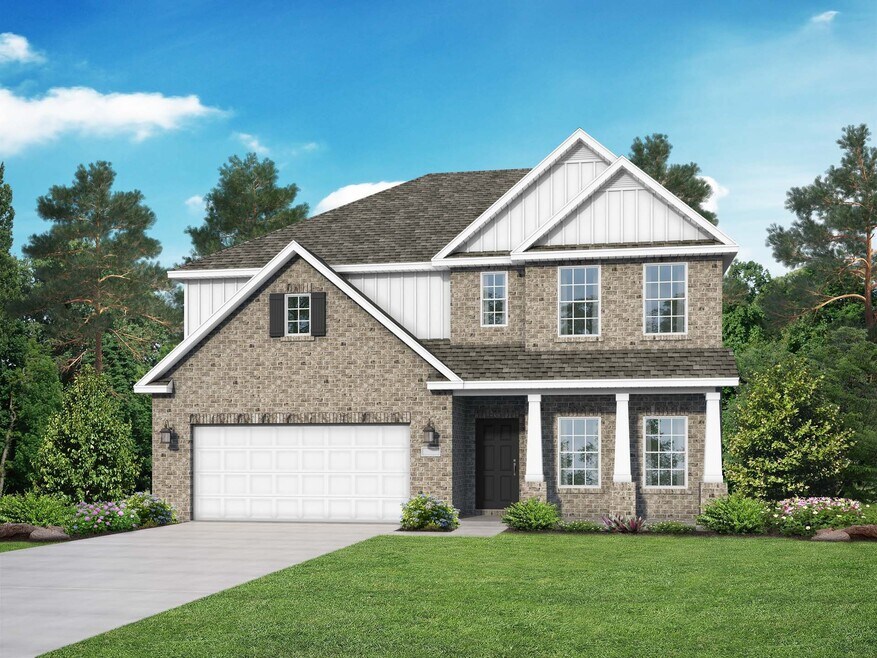
Estimated payment starting at $2,472/month
Highlights
- New Construction
- Fishing
- Clubhouse
- Hampton Cove Elementary School Rated A-
- Community Lake
- Community Pool
About This Floor Plan
The Chelsea’s windows fill the open floor plan with natural light, welcoming you into this charming home. The kitchen showcases ample counterspace, overlooking the breakfast and family room. A large study on the first floor offers potential, and the home’s second floor features four bedrooms, each with plenty of closet space. The master bedroom is separate from the other bedrooms for added privacy, and the fourth bedroom features its own private bath. Make it your own with The Chelsea’s flexible floor plan. Offerings vary by location, so please discuss your options with your community’s agent.
Builder Incentives
NEW! Enjoy Special Rates as low as 2.99% (5.808% APR) plus Flex Cash on ANY move-in ready home - saving you thousands every year! Terms/conditions apply.
Sales Office
| Monday |
12:00 PM - 5:00 PM
|
| Tuesday |
10:00 AM - 5:00 PM
|
| Wednesday |
10:00 AM - 5:00 PM
|
| Thursday |
10:00 AM - 5:00 PM
|
| Friday |
10:00 AM - 5:00 PM
|
| Saturday |
10:00 AM - 5:00 PM
|
| Sunday |
1:00 PM - 5:00 PM
|
Home Details
Home Type
- Single Family
HOA Fees
- $54 Monthly HOA Fees
Parking
- 2 Car Garage
Home Design
- New Construction
Interior Spaces
- 2-Story Property
Bedrooms and Bathrooms
- 4 Bedrooms
Community Details
Overview
- Community Lake
- Views Throughout Community
- Mountain Views Throughout Community
- Pond in Community
Amenities
- Clubhouse
- Community Center
Recreation
- Community Pool
- Fishing
- Trails
Map
Other Plans in The Meadows in Hampton Cove
About the Builder
- The Meadows in Hampton Cove
- 8106 Goose Ridge Dr SE
- 8319 Grayback Blvd SE
- 8320 Grayback Blvd SE
- 8322 Grayback Blvd SE
- 7510 Speckle Belly Blvd SE
- 8063 Goose Ridge Dr SE
- 8061 Goose Ridge Dr SE
- 7918 Autumn Glen Dr SE
- 7807 Bingley Glen Ct
- 7809 Bingley Glen Ct
- 7812 Lake Walk Way SE
- 7815 Lake Walk Way SE
- 7809 Lake Walk Way SE
- 8068 Goose Ridge Dr
- 7806 Lake Walk Way SE
- 6130 Abner Branch Blvd SE
- 6132 Abner Branch Blvd SE
- 00 Cherry Tree Rd
- 51 ACRES School Rd
