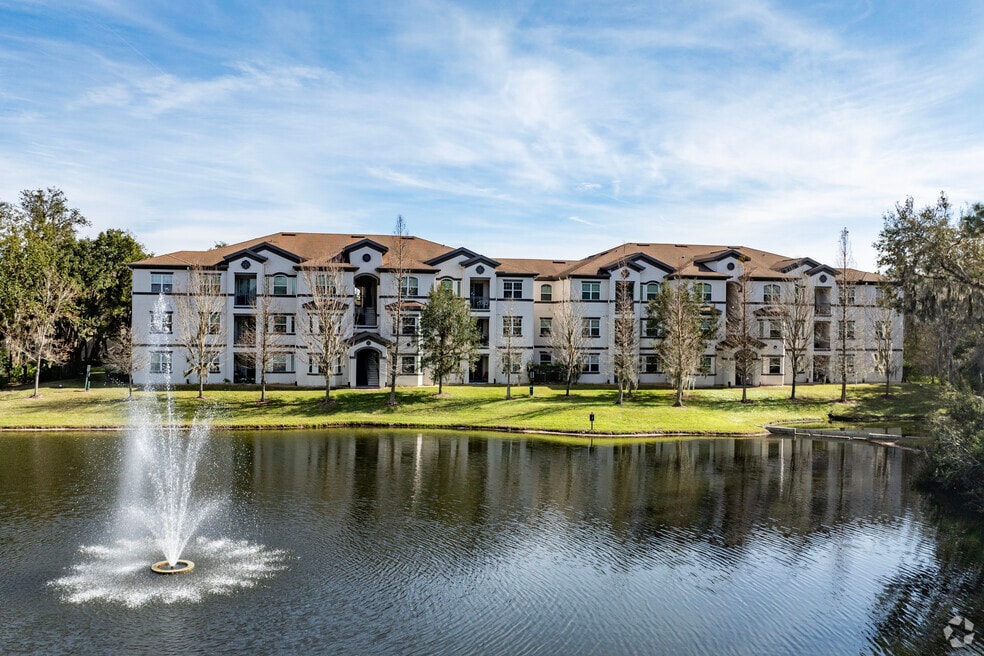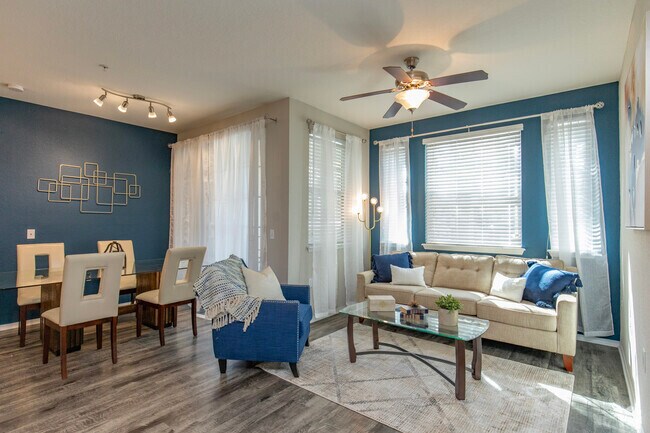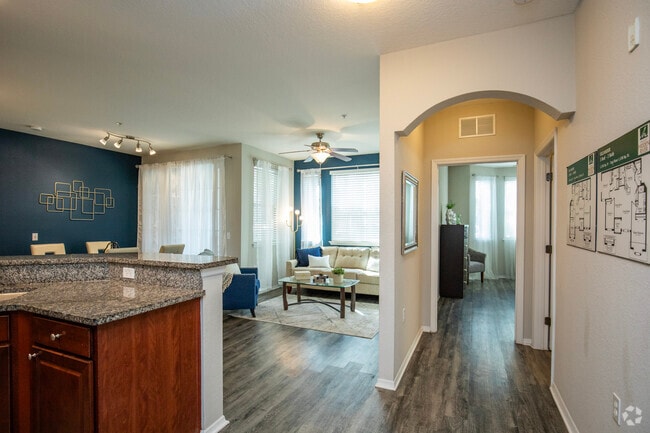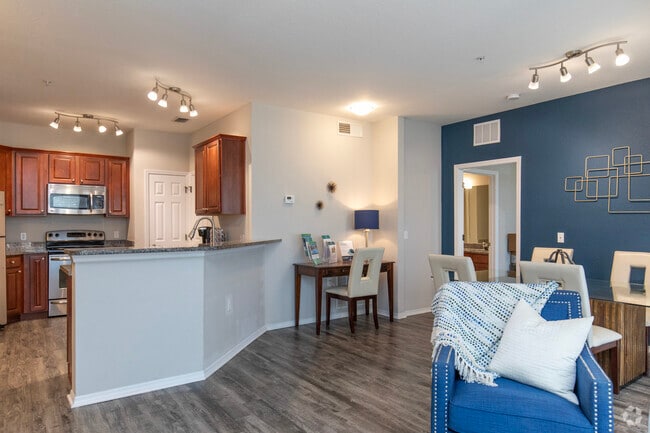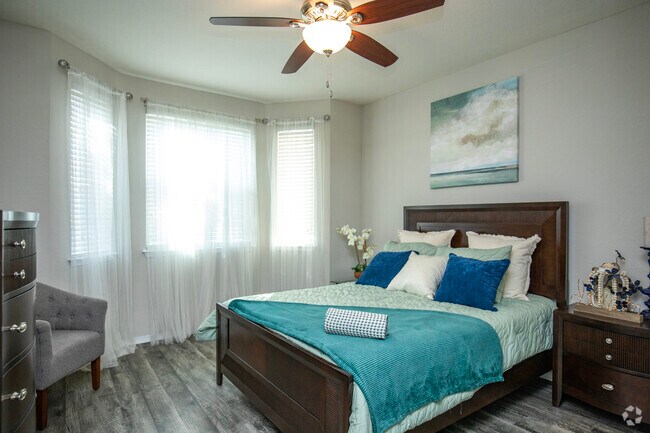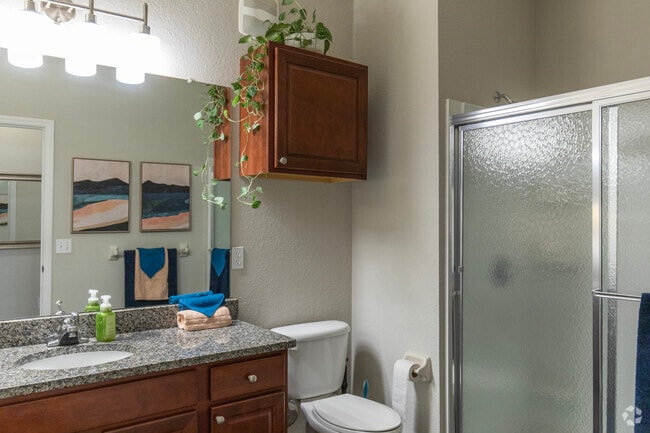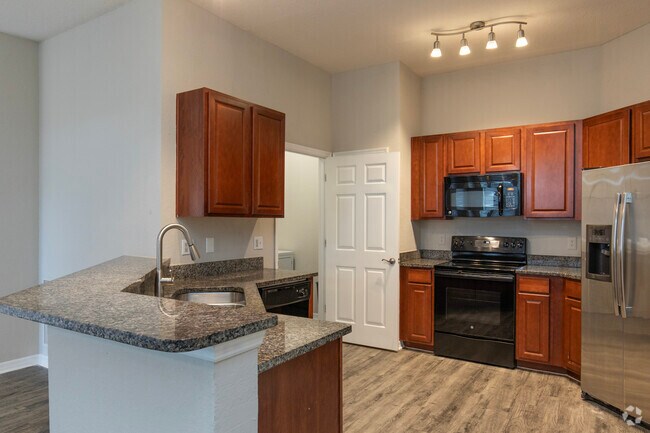About The Club at Hidden River
Our two, three, and four bedroom floor plans will absolutely gratify all of your standards for the comfortable living that you deserve. Our community is proud to provide modern and excellent essential apartment features. Bring the whole family home as we are pet-friendly. We have it all covered at The Club at Hidden River.

Pricing and Floor Plans
2 Bedrooms
Sycamore
$1,750
2 Beds, 2 Baths, 1,283 Sq Ft
https://imagescdn.homes.com/i2/skYSxrZ7XlEkkOO8i2sed-1G9sDov7IqD2jxskK3ZbM/116/the-club-at-hidden-river-tampa-fl.jpg?p=1
| Unit | Price | Sq Ft | Availability |
|---|---|---|---|
| 4-410 | -- | -- | Now |
| 4-310 | -- | -- | Now |
| 4-309 | $1,750 | 1,283 | Now |
| 4-409 | $1,750 | 1,283 | Now |
| 7-304 | $1,750 | 1,283 | Now |
| 7-105 | $1,750 | 1,283 | Now |
| 4-109 | $1,750 | 1,283 | Now |
| 4-304 | $1,750 | 1,283 | Now |
| 4-211 | $1,750 | 1,283 | Now |
| 7-206 | $1,750 | 1,283 | Now |
3 Bedrooms
Oleander
$2,050
3 Beds, 2 Baths, 1,350 Sq Ft
https://imagescdn.homes.com/i2/WhcBv5R_NGwmSej2P7nmrgowq4FnxTWtXj8dJfRknWo/116/the-club-at-hidden-river-tampa-fl-2.jpg?p=1
| Unit | Price | Sq Ft | Availability |
|---|---|---|---|
| 4-308 | -- | -- | Now |
| 6-203 | -- | -- | Now |
| 7-208 | -- | -- | Now |
| 7-107 | -- | -- | Jan 10, 2026 |
| 4-208 | $2,050 | 1,550 | Now |
4 Bedrooms
Hawthorne
$2,750
4 Beds, 3 Baths, 1,808 Sq Ft
https://imagescdn.homes.com/i2/hkwOB9EabLuiyn7D6QA993UiFZEc0tTaoJK-ccZ6zF4/116/the-club-at-hidden-river-tampa-fl-3.jpg?p=1
| Unit | Price | Sq Ft | Availability |
|---|---|---|---|
| 6-208 | $2,750 | 1,808 | Now |
| 6-308 | $2,750 | 1,808 | Now |
Fees and Policies
The fees below are based on community-supplied data and may exclude additional fees and utilities. Use the Rent Estimate Calculator to determine your monthly and one-time costs based on your requirements.
One-Time Basics
Pets
Storage
Property Fee Disclaimer: Standard Security Deposit subject to change based on screening results; total security deposit(s) will not exceed any legal maximum. Resident may be responsible for maintaining insurance pursuant to the Lease. Some fees may not apply to apartment homes subject to an affordable program. Resident is responsible for damages that exceed ordinary wear and tear. Some items may be taxed under applicable law. This form does not modify the lease. Additional fees may apply in specific situations as detailed in the application and/or lease agreement, which can be requested prior to the application process. All fees are subject to the terms of the application and/or lease. Residents may be responsible for activating and maintaining utility services, including but not limited to electricity, water, gas, and internet, as specified in the lease agreement.
Map
- 8513 Island Breeze Ln Unit 202
- 13304 Sanctuary Cove Dr Unit 303
- 12912 Arbor Isle Dr Unit 202
- 13204 Sanctuary Cove Dr Unit 303
- 12934 Sanctuary Cove Dr Unit 104
- 13113 Sanctuary Cove Dr Unit 103
- 7947 Terrace Ridge Dr
- 7919 Terrace Ridge Dr
- 9032 Water Chestnut Dr
- 8707 127th Ave
- 8608 Poinsettia Dr
- 8614 Hibiscus Dr
- 11923 Riverhills Dr
- 11731 Gail Dr
- 9014 122nd Ave
- 8604 Miramar Terrace Cir
- 11507 Robles Del Rio Place
- 11503 Orilla Del Rio Place
- 11504 Orilla Del Rio Place
- 8632 Miramar Terrace Cir
- 13815 River Fish Ct
- 8342 Pine River Rd
- 13955 Snapper Fin Ln
- 8513 Lucuya Way Unit 209
- 8801 Hidden River Pkwy
- 13304 Sanctuary Cove Dr Unit 303
- 12242 Morris Bridge Rd
- 12912 Arbor Isle Dr Unit 202
- 13400 Arbor Isle Dr
- 7855 E Fletcher Ave
- 12162 Morris Bridge Rd
- 8425 Montravail Cir
- 8011 Terrace Arbor Ct
- 13014 Sanctuary Cove Dr Unit 302
- 13052 Tampa Oaks Blvd
- 7581 E Telcom Pkwy
- 14059 Riveredge Dr
- 12423 Old Morris Bridge Rd Unit 3
- 12405 Pagoda Place
- 8900 Fishermans Pointe Dr
