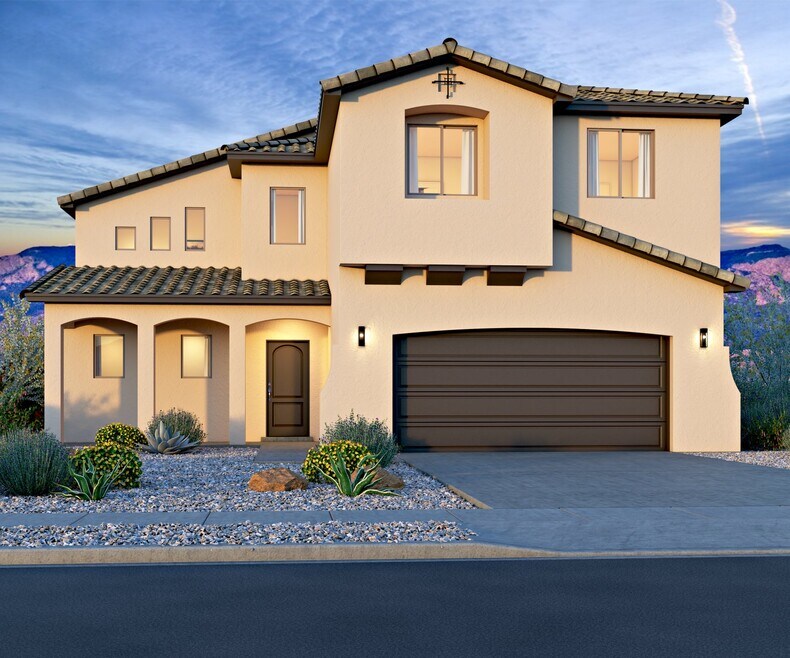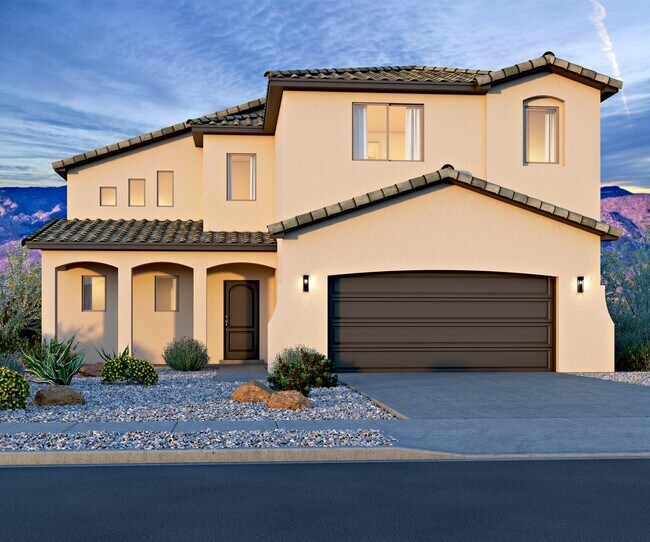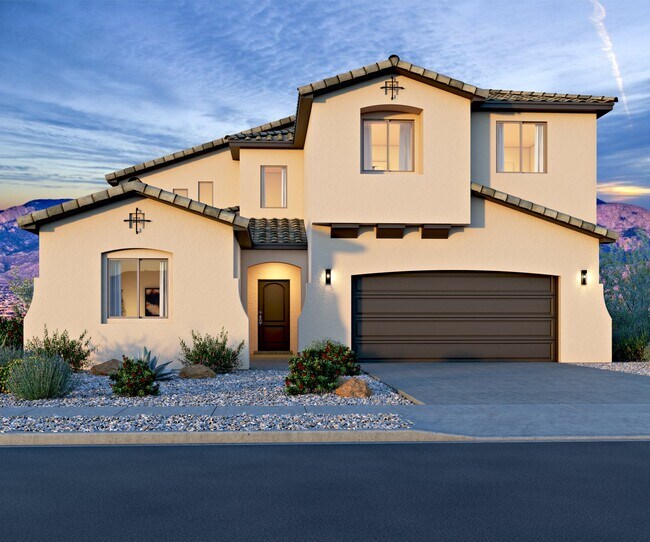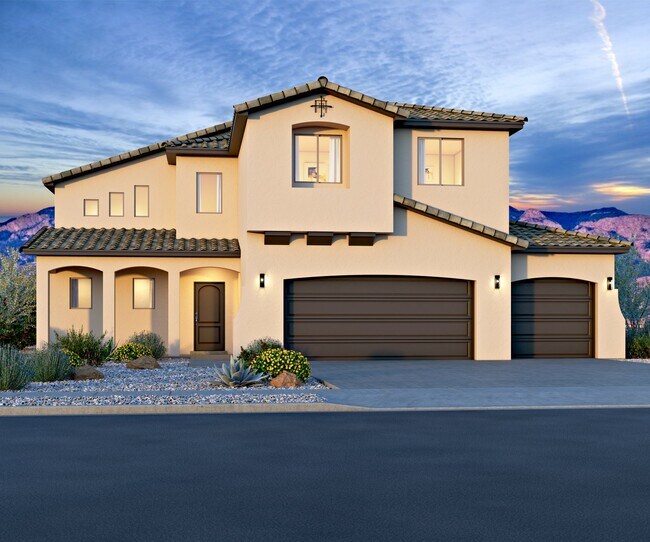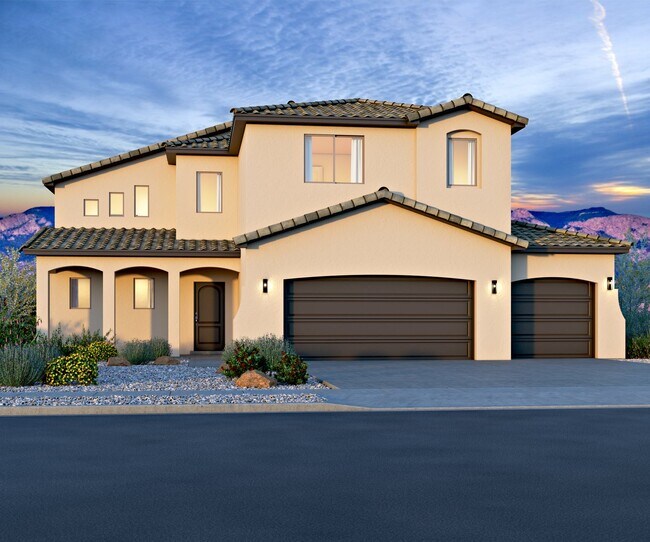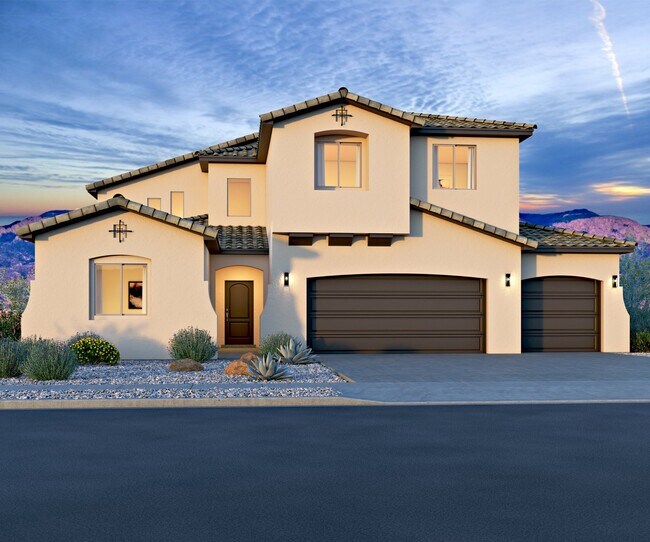
Rio Rancho, NM 87144
Estimated payment starting at $3,409/month
Highlights
- New Construction
- Main Floor Primary Bedroom
- Great Room
- Sandia Vista Elementary School Rated A-
- Loft
- Covered Patio or Porch
About This Floor Plan
Inspired by the elegance of Coco Chanel, the Coco II is a sophisticated and versatile 2-story home spanning 2,963 square feet up to 3,244. This spacious home features 4 bedrooms and 2.5 bathrooms, with options to expand up to 6 bedrooms and 4.5 bathrooms, catering to families of all sizes and needs. A 3rd car garage is also available as an option, offering even more convenience. Designed with flexibility in mind, the Coco II is perfect for multigenerational households or those seeking ample living space. The open-concept layout provides a seamless flow between living areas, while private retreats ensure comfort for every member of the household. This home combines luxury and practicality, making it a timeless choice for modern living.
Sales Office
All tours are by appointment only. Please contact sales office to schedule.
Home Details
Home Type
- Single Family
HOA Fees
- $39 Monthly HOA Fees
Parking
- 2 Car Attached Garage
- Front Facing Garage
Taxes
- Public Improvements District Tax
Home Design
- New Construction
Interior Spaces
- 2-Story Property
- Great Room
- Dining Room
- Loft
- Laundry Room
Kitchen
- Breakfast Bar
- Walk-In Pantry
- Kitchen Island
Bedrooms and Bathrooms
- 4 Bedrooms
- Primary Bedroom on Main
- Walk-In Closet
- Powder Room
- Double Vanity
- Secondary Bathroom Double Sinks
- Private Water Closet
- Bathtub with Shower
- Walk-in Shower
Outdoor Features
- Covered Patio or Porch
Community Details
Recreation
- Park
- Dog Park
- Recreational Area
- Trails
Map
Other Plans in Lomas Encantadas - 1E
About the Builder
- Lomas Encantadas - 1E
- 4421 George Loop
- 4412 George Loop
- Lomas Encantadas
- 6845 Sydney Dr NE
- 6735 Clayton Dr NE
- 6727 Clayton Dr NE
- 6719 Clayton NE
- 6729 Sydney Dr NE
- 6717 Sydney Dr NE
- 6705 Sydney Dr NE
- 6696 Zachary Rd NE
- 4135 Silver Springs Rd NE
- 6410 Andromeda Rd NE
- 6406 Andromeda Rd NE
- 4022 Silver Springs Rd NE
- Lomas Encantadas
- Lomas Encantadas - Montreal
- 0 Deneb Ct NE Unit 1079051
- 0 Deneb Ct NE Unit 1079053
