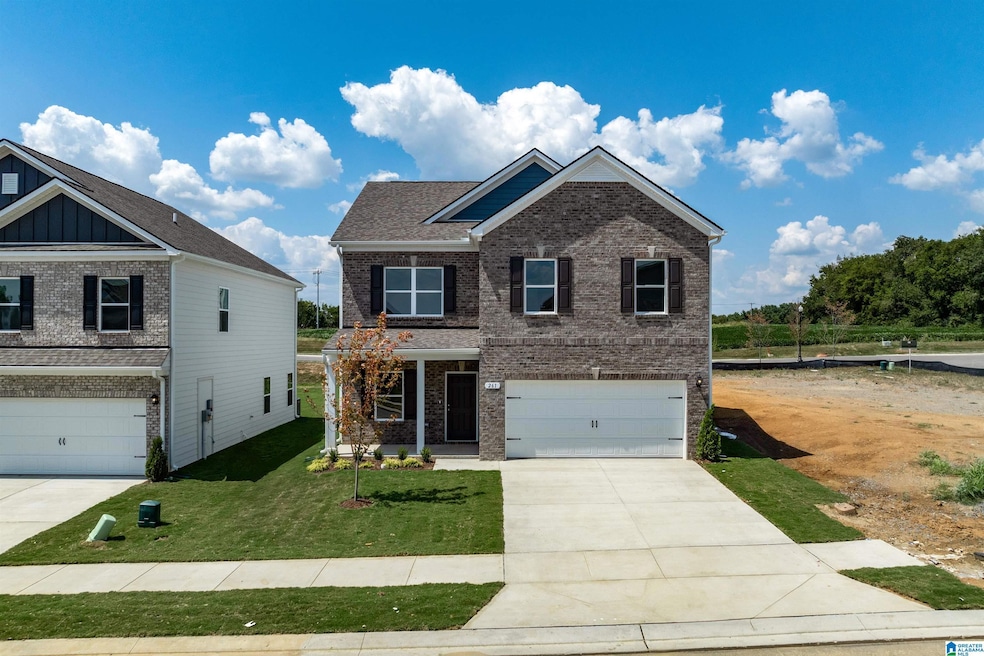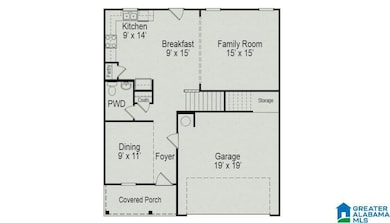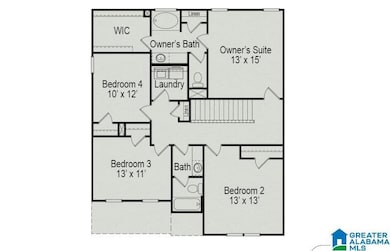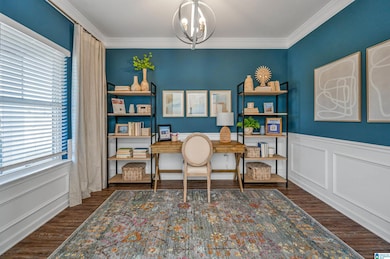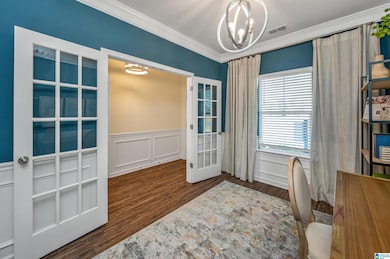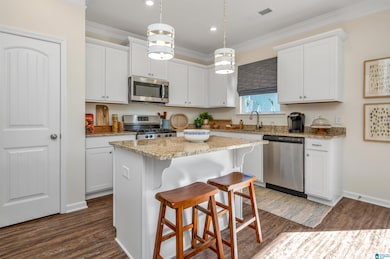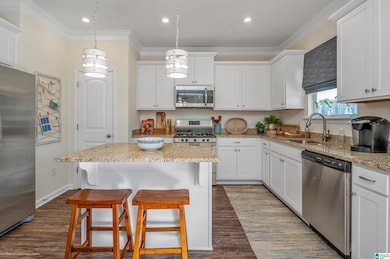The Coleman Sayers Rd Fultondale, AL 35068
Estimated payment $1,931/month
Total Views
4,947
4
Beds
2.5
Baths
2,053
Sq Ft
$150
Price per Sq Ft
Highlights
- Loft
- Porch
- Open Patio
- Breakfast Area or Nook
- Attached Garage
- Laundry Room
About This Home
PROPOSED CONSTRUCTION! The Coleman greets you with a covered front porch entry that opens to a welcoming dining room, or study if you prefer. Expansive sight lines across the back of the home connect the family room, breakfast nook, and kitchen with an optional center island. Upstairs you'll find four bedrooms including an owner's suite with a large walk-in closet, a secondary bathroom with compartmentalized space that allows for multiple people to use it at the same time, and a convenient, central laundry room. Pictures are of a similar home. Features will vary
Home Details
Home Type
- Single Family
Year Built
- Built in 2025
Parking
- Attached Garage
Home Design
- Slab Foundation
- Three Sided Brick Exterior Elevation
- HardiePlank Type
Interior Spaces
- Loft
- Breakfast Area or Nook
Bedrooms and Bathrooms
- 4 Bedrooms
Laundry
- Laundry Room
- Laundry on upper level
- Washer and Electric Dryer Hookup
Outdoor Features
- Open Patio
- Porch
Schools
- Fultondale Elementary And Middle School
- Fultondale High School
Utilities
- Underground Utilities
- Electric Water Heater
- Septic System
Map
Create a Home Valuation Report for This Property
The Home Valuation Report is an in-depth analysis detailing your home's value as well as a comparison with similar homes in the area
Home Values in the Area
Average Home Value in this Area
Property History
| Date | Event | Price | List to Sale | Price per Sq Ft |
|---|---|---|---|---|
| 11/10/2025 11/10/25 | Price Changed | $307,900 | +0.3% | $150 / Sq Ft |
| 11/06/2025 11/06/25 | Price Changed | $306,900 | +0.3% | $149 / Sq Ft |
| 10/01/2025 10/01/25 | Price Changed | $305,900 | +0.3% | $149 / Sq Ft |
| 09/19/2025 09/19/25 | For Sale | $304,900 | -- | $149 / Sq Ft |
Source: Greater Alabama MLS
Source: Greater Alabama MLS
MLS Number: 21431934
Nearby Homes
- The Caldwell Sayers Rd
- The Langford Sayers Rd
- 3158 Sayers Rd
- 3169 Sayers Rd
- 3165 Sayers Rd
- The Landen Sayers Rd
- The Harrington Sayers Rd
- 3186 Sayers Rd
- 3181 Sayers Rd
- 3189 Sayers Rd
- 3178 Sayers Rd
- 3185 Sayers Rd
- 3190 Sayers Rd
- 3174 Sayers Rd
- 4580 Village Springs Square Unit 1
- 3312 Carousel Dr
- 4566 Village Springs Square Unit 2
- 4559 Village Springs Square Unit 11
- 4553 Village Springs Square Unit 11
- 4577 Village Springs Square Unit 12
- 330 Woodbrook Dr
- 4000 Skyline Ridge Rd
- 1722 Rogina Dr
- 1408 8th Ave
- 3405 Walker Chapel Rd
- 2300 Chapel Ridge Dr
- 200 Stoney Brook Ln
- 3575 Grand Central Ave
- 720 Twin Ridge Dr
- 51 Chapel Creek Ln
- 515 Enclave Cir
- 328 Pleasant Valley Dr
- 444 Harden Rd
- 1410 Woodridge Place
- 209 Ashford Dr
- 4158 Hathaway Ln
- 179 1st St
- 1738 Damon St
- 1248 Forest St
- 2824 25th St N
