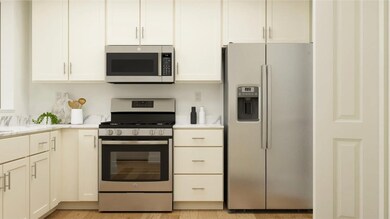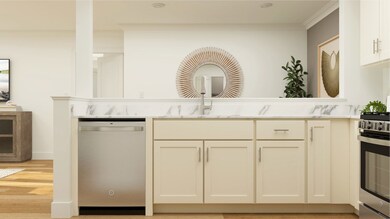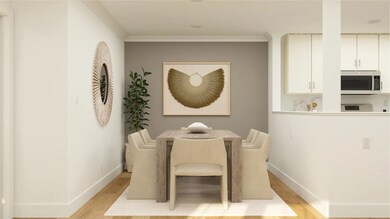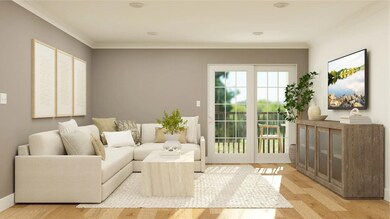
Carlsbad Pennington, NJ 08534
Estimated payment $2,740/month
Total Views
808
2
Beds
2
Baths
1,268
Sq Ft
$329
Price per Sq Ft
Highlights
- New Construction
- Hopewell Valley Central High School Rated A
- Community Playground
About This Home
This single-level condominium features an open kitchen, dining room and living room with sliding glass doors to the deck for outdoor entertaining. There is a total of two comfortable bedrooms, including the owner’s suite with a spa-inspired bathroom.
Home Details
Home Type
- Single Family
Home Design
- 1,268 Sq Ft Home
- New Construction
- Ready To Build Floorplan
- Carlsbad Plan
Bedrooms and Bathrooms
- 2 Bedrooms
- 2 Full Bathrooms
Community Details
Overview
- Actively Selling
- Built by Lennar
- The Collection At Hopewell The Lofts Subdivision
Recreation
- Community Playground
Sales Office
- 12 Washington Crossing Pennington Road
- Pennington, NJ 8534
- 609-349-8258
- Builder Spec Website
Office Hours
- Mon-Sun: 10:00-6:00
Map
Create a Home Valuation Report for This Property
The Home Valuation Report is an in-depth analysis detailing your home's value as well as a comparison with similar homes in the area
Similar Homes in Pennington, NJ
Home Values in the Area
Average Home Value in this Area
Property History
| Date | Event | Price | Change | Sq Ft Price |
|---|---|---|---|---|
| 06/18/2025 06/18/25 | Price Changed | $416,990 | +0.7% | $329 / Sq Ft |
| 02/25/2025 02/25/25 | For Sale | $413,990 | -- | $326 / Sq Ft |
Nearby Homes
- 214 Martha Brokaw Way
- 30 Jacob Francis Way
- 14 John Vanzandt Dr
- 28 Jacob Francis Way
- 27 Jacob Francis Way
- 2102 Prince Hall Dr
- 102 Leona Stewart Ln
- 212 Cora Bergen Blvd
- 222 Cora Bergen Blvd
- 31 Aaron Truehart Way
- 2201 Prince Hall Dr
- 2305 Prince Hall Dr
- 110 Leona Stewart Ln
- 114 Martha Brokaw Way
- 2101 Prince Hall Dr
- 2206 Prince Hall Dr
- 2306 Prince Hall Dr
- 108 Leona Stewart Ln
- 111 Ada Hightower Ave
- 101 Ada Hightower Ave






