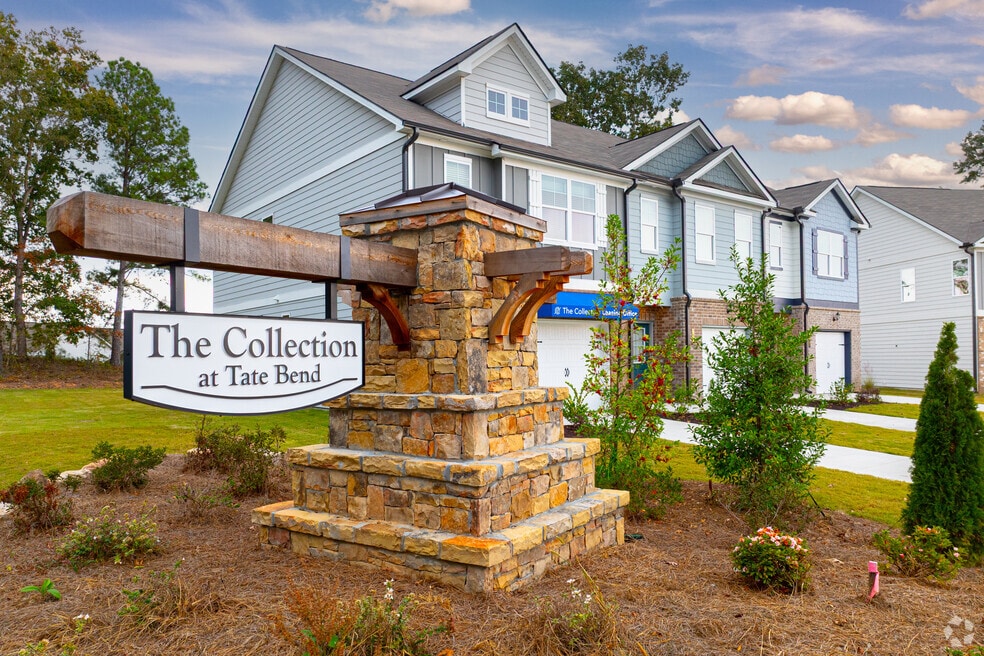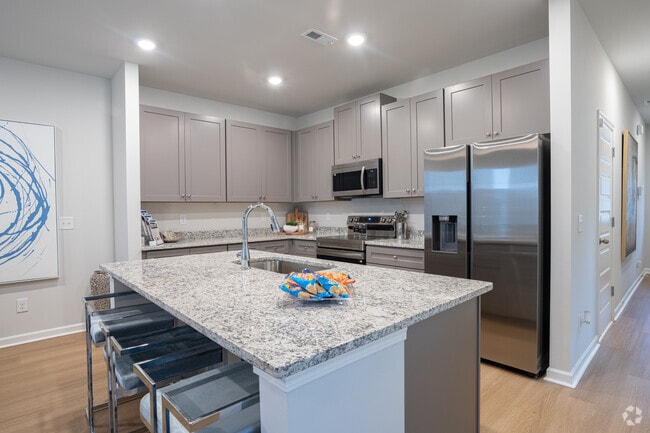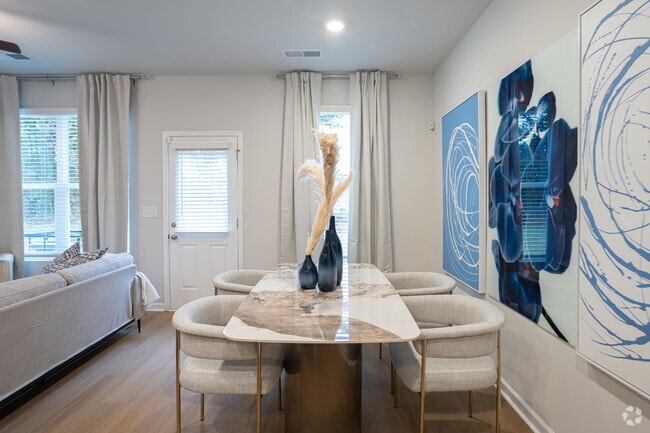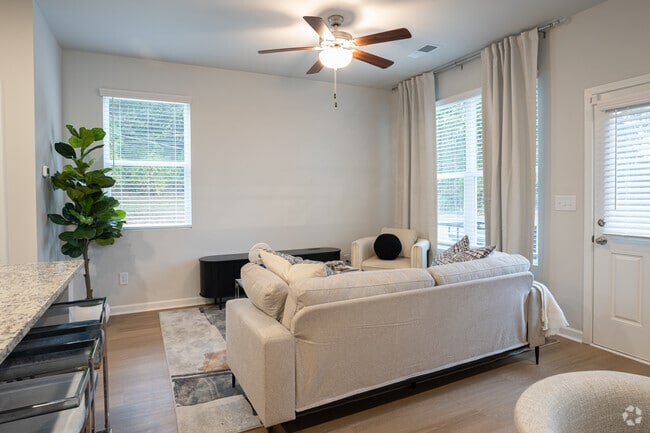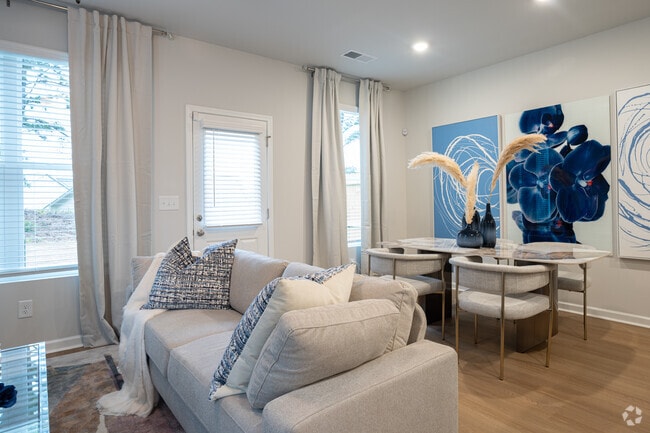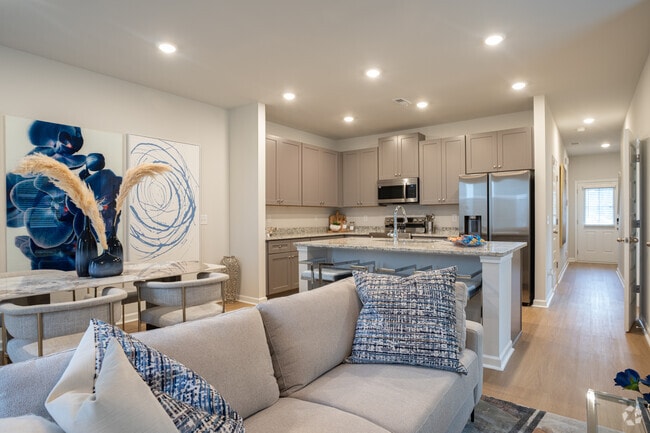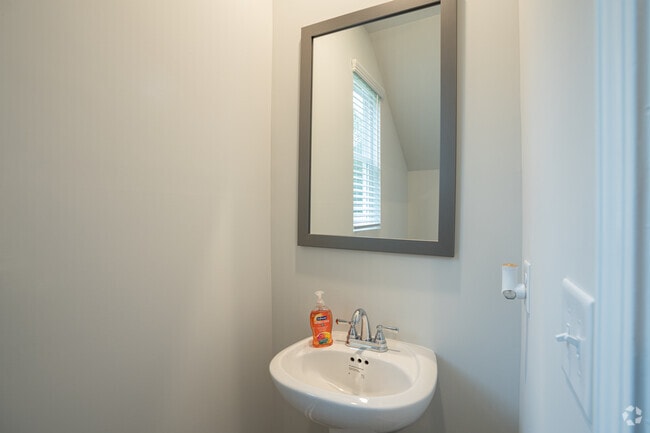About The Collection Tate Bend
The Collection Tate Bend is a brand-new townhome community in Calhoun, GA. Our convenient location offers you spacious living close to all of Calhoun's attractions and entertainment areas.
At The Collection Tate Bend, revel in all the features of a new home with all the benefits of home ownership without the hassle. Each home is finished with wood-inspired flooring, granite countertops, and stainless-steel appliances.

Pricing and Floor Plans
3 Bedrooms
Elena
$1,395 - $1,625
3 Beds, 2.5 Baths, 1,378 Sq Ft
/assets/images/102/property-no-image-available.png
| Unit | Price | Sq Ft | Availability |
|---|---|---|---|
| 4 | $1,395 | 1,378 | Now |
| 2 | $1,395 | 1,378 | Now |
| 138 | $1,470 | 1,378 | Now |
| 6 | $1,470 | 1,378 | Now |
Isabella
$1,495 - $1,725
3 Beds, 2.5 Baths, 1,378 Sq Ft
/assets/images/102/property-no-image-available.png
| Unit | Price | Sq Ft | Availability |
|---|---|---|---|
| 141 | $1,495 | 1,378 | Now |
| 139 | $1,495 | 1,378 | Now |
| 5 | $1,495 | 1,378 | Now |
| 3 | $1,495 | 1,378 | Now |
| 143 | $1,570 | 1,378 | Now |
Fees and Policies
The fees below are based on community-supplied data and may exclude additional fees and utilities. Use the Rent Estimate Calculator to determine your monthly and one-time costs based on your requirements.
One-Time Basics
Parking
Pets
Property Fee Disclaimer: Standard Security Deposit subject to change based on screening results; total security deposit(s) will not exceed any legal maximum. Resident may be responsible for maintaining insurance pursuant to the Lease. Some fees may not apply to apartment homes subject to an affordable program. Resident is responsible for damages that exceed ordinary wear and tear. Some items may be taxed under applicable law. This form does not modify the lease. Additional fees may apply in specific situations as detailed in the application and/or lease agreement, which can be requested prior to the application process. All fees are subject to the terms of the application and/or lease. Residents may be responsible for activating and maintaining utility services, including but not limited to electricity, water, gas, and internet, as specified in the lease agreement.
Map
- 111 Brexley Dr
- 101 Brexley Dr
- 148 Brexley Dr
- 136 Brexley Dr
- 126 Brexley Dr
- 130 Brexley Dr
- 132 Brexley Dr
- 107 Brexley Dr
- 146 Brexley Dr
- 105 Brexley Dr
- 103 Brexley Dr
- 113 Brexley Dr
- 109 Brexley Dr
- 142 Brexley Dr
- 115 Brexley Dr
- 134 Brexley Dr
- 128 Brexley Dr
- 138 Brexley Dr
- 157 Chance Dr NW
- 308 Heritage Dr
- 622 Soldiers Pathway
- 307 Legacy Ln Unit 10
- 109 Creekside Dr NW Unit 3
- 108 Cornwell Way
- 204 Cornwell Way
- 213 Cornwell Way
- 156 Cook Rd NW
- 73 Professional Place
- 150 Oakleigh Dr
- 75 Professional Place
- 59 Professional Place
- 83 Professional Place
- 67 Professional Place
- 77 Professional Place
- 81 Professional Place
- 85 Professional Place
- 67 Professional Place
- 415 Curtis Pkwy SE
- 100 Harvest Grove Ln
- 321 Peters St
