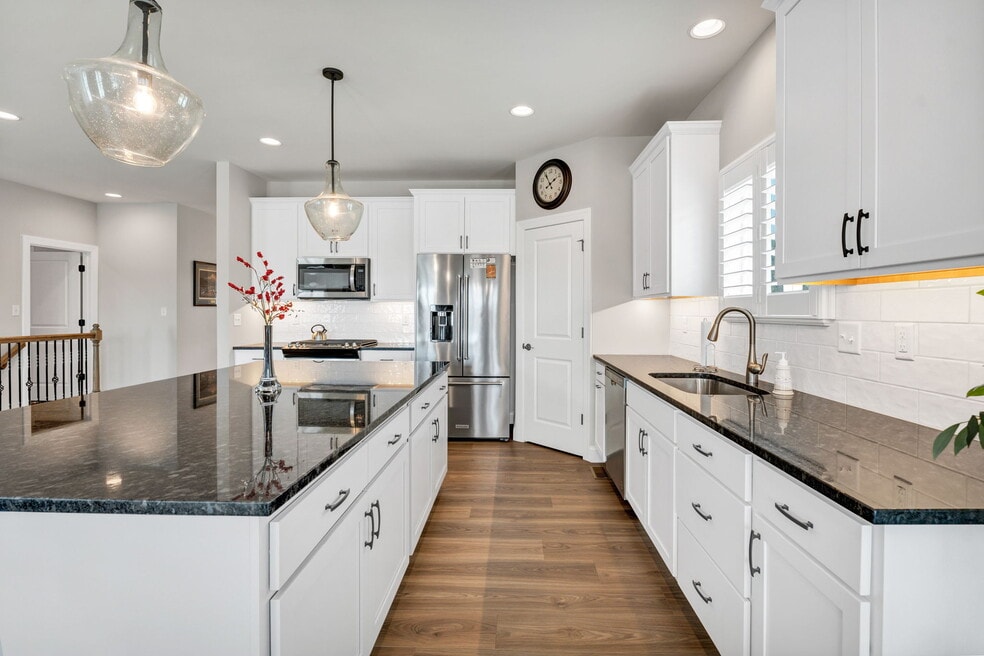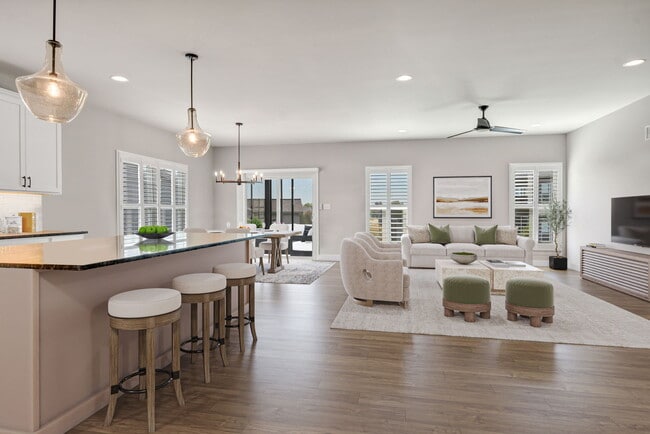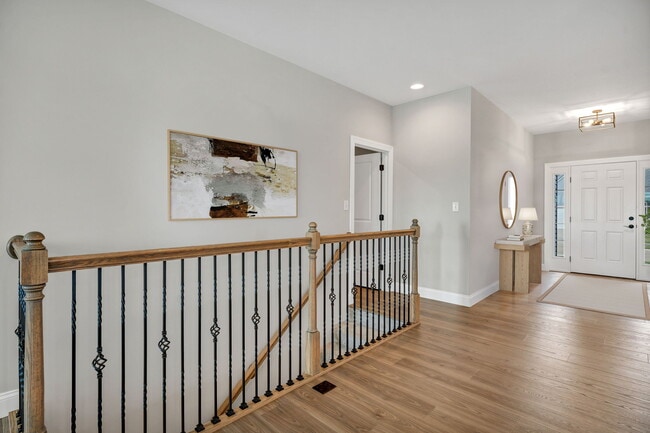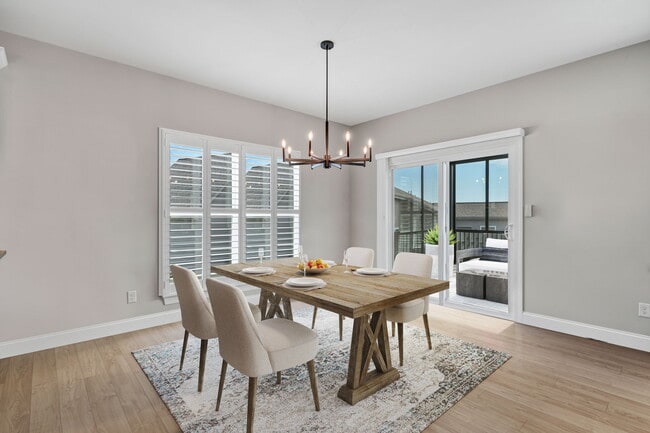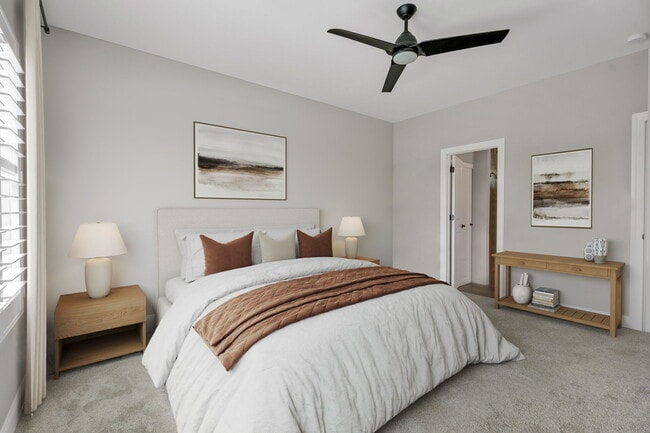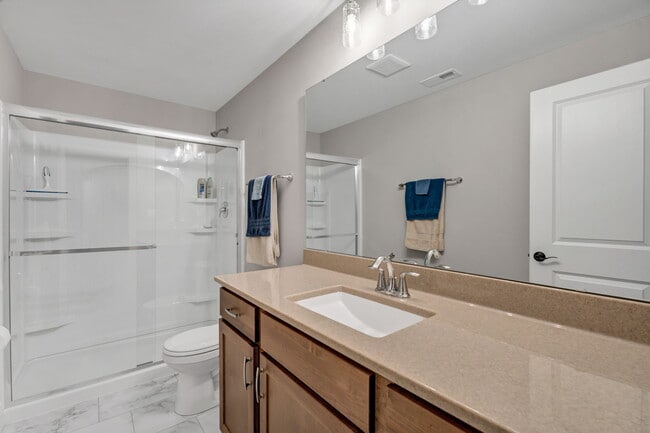
Estimated payment starting at $2,799/month
Highlights
- New Construction
- Marble Bathroom Countertops
- High Ceiling
- Rock Creek Elementary School Rated A
- Pond in Community
- Granite Countertops
About This Floor Plan
Sheer luxury. Smart design. Exceptional value. The Columbia offers over 1,500 square feet of beautifully crafted main-floor living, blending open-concept design with timeless style and everyday functionality. This 2-bedroom, 2-bath ranch includes a spacious study/flex room, perfect for a home office or guest space. The elegant kitchen features granite countertops, quality cabinetry, a walk-in pantry, and a bright dining area that flows effortlessly into the great room. The owner’s retreat impresses with a luxurious bath featuring a cultured marble vanity and shower surround, plus a generous walk-in closet for added storage. Every Columbia home includes value-enhancing standards such as 9’ ceilings, an 8’ foundation pour, Low-E insulated windows, 30-year architectural shingles, a fully sodded yard, landscape package, and irrigation system—all built to Kemp Homes’ renowned quality standards. A variety of options and upgrades allow you to tailor your home—add a fireplace, screened or covered deck, alternate master bath layout, or even a finished lower level for additional living space. Experience single-level luxury designed for the way you live—The Columbia by Kemp Homes.
Builder Incentives
Featured Phase 3 Incentives Lots 47, 48, 49, 50, 51, 52, and 53 Free 8-ft Walkout Basement Upgrade $1,500 Agent Bonus (Non-Contingent Contracts) Active Offers in Phases 1 & 2 Lots 18, 22, 13 and 55 Free 8-ft Walkout $1,500 Agent Bonus (Non-Contingent
Community-Wide Buyer Bonus $10,000 Toward Design Options (When buyers spend $60,000+ on upgrades) (Excludes flooring, lighting, and lot premiums)
Sales Office
Home Details
Home Type
- Single Family
Lot Details
- Landscaped
- Sprinkler System
HOA Fees
- $195 Monthly HOA Fees
Parking
- 2 Car Attached Garage
- Front Facing Garage
Home Design
- New Construction
- Patio Home
Interior Spaces
- 1-Story Property
- High Ceiling
- Fireplace
- Luxury Vinyl Plank Tile Flooring
- Laundry Room
- Basement
Kitchen
- Breakfast Area or Nook
- Walk-In Pantry
- Dishwasher
- Stainless Steel Appliances
- Kitchen Island
- Granite Countertops
Bedrooms and Bathrooms
- 2 Bedrooms
- Walk-In Closet
- 2 Full Bathrooms
- Marble Bathroom Countertops
- Walk-in Shower
Outdoor Features
- Sun Deck
- Covered Patio or Porch
Additional Features
- Energy-Efficient Insulation
- Optional Finished Basement
Community Details
Overview
- Association fees include lawn maintenance, snow removal
- Pond in Community
Recreation
- Trails
Matterport 3D Tour
Map
Other Plans in Columbia Meadows
About the Builder
- Columbia Meadows
- 2 Challenger (Magnolia) Ct
- 4 Challenger (Grand Columbia) Ct
- 103 Columbia Meadows Ln
- 101 Columbia Meadows Ln
- 218 Discovery Meadows Place
- 216 Discovery Meadows Place
- 214 Discovery Meadows Place
- 212 Discovery Meadows Place
- 210 Discovery Meadows Place
- 208 Discovery Meadows Place
- 206 Discovery Meadows (M)
- 135 Columbia Meadows Ln
- 152 Columbia Meadows Ln
- 144 Columbia Meadows Ln
- New Build Berkshire "A" @ Inverness
- TBB Glenwyck "A"@inverness
- New Build Berkshire II "D" @ Inverness
- New Build Berkshire "C" @ Inverness
- 142 Royal Troon Dr
