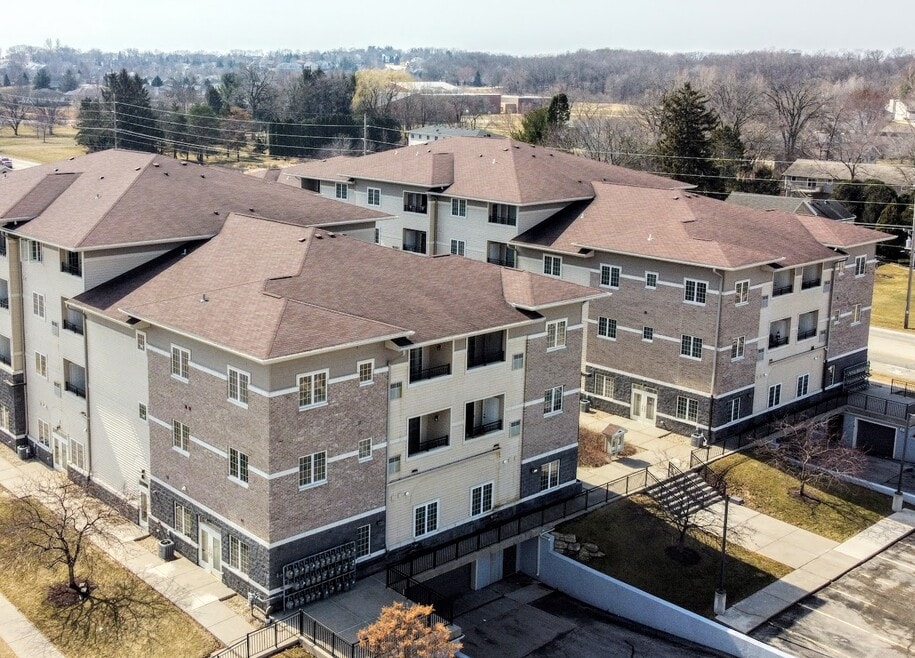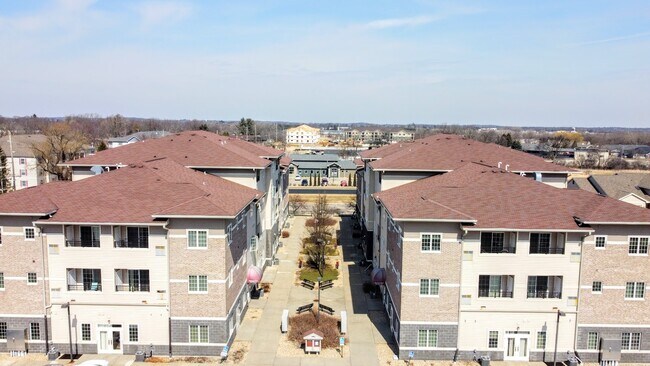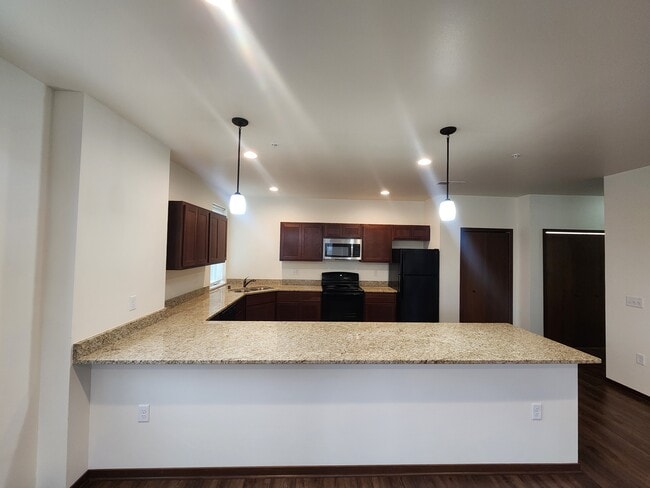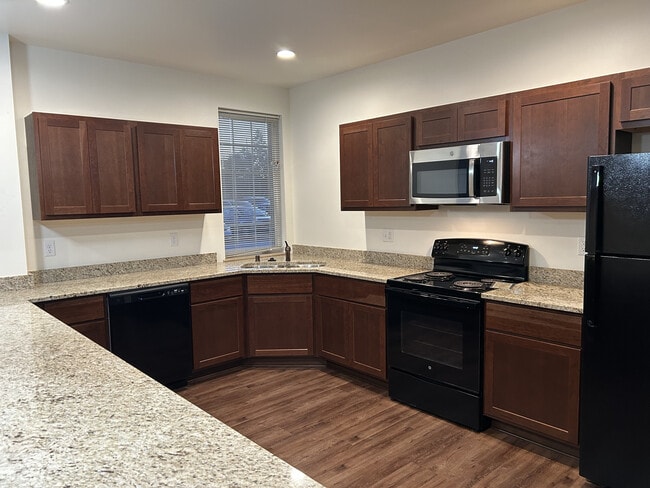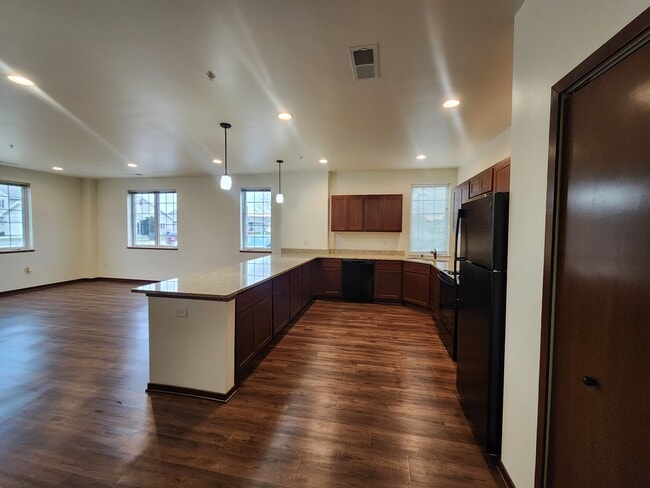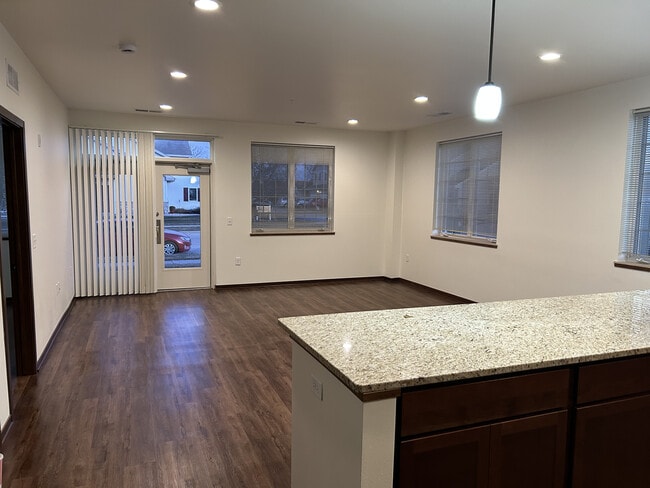About The Commons of Foxboro
Welcome to Foxboro Commons, where comfort meets convenience in the heart of Oregon, WI. Our community offers thoughtfully designed one, two, and three-bedroom apartments with open layouts, modern kitchens, and private patios or balconies to make everyday living easy.
Located just minutes from downtown Oregon and a short drive to Madison, you’ll love being close to local shops, restaurants, parks, and schools while still enjoying a quiet, residential neighborhood feel. On-site amenities like underground parking, laundry facilities, and beautifully landscaped grounds add to the charm.
Tenant pays for gas, electric, internet & cable. Pet friendly!
**The appearance of the unit may vary slightly. We strongly encourage viewing the unit in person before signing any lease agreement. Opting to skip a showing is entirely at the renter's discretion.**

Pricing and Floor Plans
1 Bedroom
ONE BED/ONE BATH
$1,200
1 Bed, 1 Bath, 900 Sq Ft
/assets/images/102/property-no-image-available.png
| Unit | Price | Sq Ft | Availability |
|---|---|---|---|
| -- | $1,200 | 900 | Now |
2 Bedrooms
TWO BED/ONE BATH + DEN
$1,550
2 Beds, 1 Bath, 0 Sq Ft
/assets/images/102/property-no-image-available.png
| Unit | Price | Sq Ft | Availability |
|---|---|---|---|
| -- | $1,550 | -- | Now |
TWO BED/ONE BATH
$1,550
2 Beds, 1 Bath, 900 Sq Ft
/assets/images/102/property-no-image-available.png
| Unit | Price | Sq Ft | Availability |
|---|---|---|---|
| -- | $1,550 | 900 | Now |
TWO BED/ TWO AND A HALF BATH
$1,700
2 Beds, 2.5 Baths, 1,400 Sq Ft
/assets/images/102/property-no-image-available.png
| Unit | Price | Sq Ft | Availability |
|---|---|---|---|
| -- | $1,700 | 1,400 | Now |
Fees and Policies
The fees below are based on community-supplied data and may exclude additional fees and utilities.One-Time Basics
Property Fee Disclaimer: Standard Security Deposit subject to change based on screening results; total security deposit(s) will not exceed any legal maximum. Resident may be responsible for maintaining insurance pursuant to the Lease. Some fees may not apply to apartment homes subject to an affordable program. Resident is responsible for damages that exceed ordinary wear and tear. Some items may be taxed under applicable law. This form does not modify the lease. Additional fees may apply in specific situations as detailed in the application and/or lease agreement, which can be requested prior to the application process. All fees are subject to the terms of the application and/or lease. Residents may be responsible for activating and maintaining utility services, including but not limited to electricity, water, gas, and internet, as specified in the lease agreement.
Map
- 126 Thomson Ln
- 402 Concord Dr
- 182 Ames St
- 562 Lexington Dr Unit 20
- 581 Concord Dr
- 859 Pleasant Oak Dr
- LOT 97 Foxfield Ct
- LOT 103 Foxfield Ct
- 1038 Autumn Blaze Ct
- 1009 Autumn Blaze Ct
- 507 Janesville St
- The Birchwood Plan at Autumn Ridge
- The Mulberry Plan at Autumn Ridge
- The Lily Plan at Autumn Ridge
- The Lavender Plan at Autumn Ridge
- The Azalea Plan at Autumn Ridge
- The Holly Plan at Autumn Ridge
- The Wicklow Plan at Autumn Ridge
- The Sycamore Plan at Autumn Ridge
- The Evergreen Plan at Autumn Ridge
- 917 Janesville St
- 881-889 Janesville St
- 893 S Main St Unit 893 South Main Street
- 648 S Burr Oak Ave Unit 648 South Burr Oak Avenue
- 249 N Main St
- 290 Orchard Dr Unit 4
- 290 Orchard Dr Unit 3
- 880 N Main St
- 225 Bergamont Blvd
- 445 Odyssey Ct
- 291 N Bergamont Blvd
- 100-180 Peterson Trail
- 2557 Tullamore St
- 5351 Nobel Dr
- 4863 Lacy Rd
- 2692 Botanical Dr
- 2635-2679 Botanical Dr
- 2949 Blue Grass Dr
- 2676 N Park Ln
- 5128 Lacy Rd
