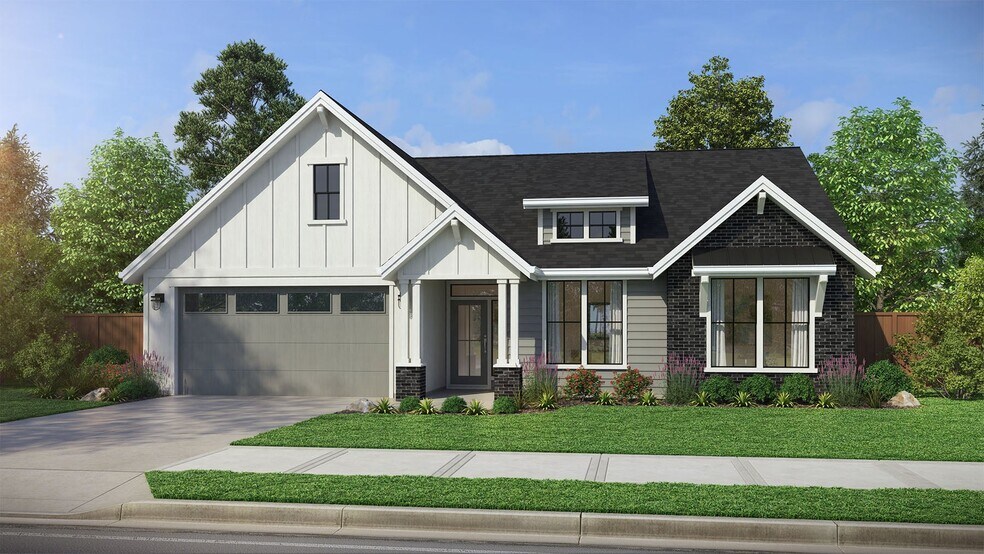
Ridgefield, WA 98642
Estimated payment starting at $5,073/month
Highlights
- New Construction
- Granite Countertops
- Breakfast Area or Nook
- Primary Bedroom Suite
- Covered Patio or Porch
- Stainless Steel Appliances
About This Floor Plan
The Conifer conjures up images of charming cottages when first seen from the outside, with graceful porch entries and beautiful exterior details. Yet inside, this is still a spacious three- to four-bedroom home with two bathrooms, plenty of storage, a two- to three-car garage, and 1982 square feet. You enter the home through the front door with transom and side windows into a convenient entryway. From here, you can access directly into the den, which works as a great reading room, home office, or it can also be converted into a fourth bedroom. From the entry, you continue either directly into the heart of the home beneath a coffered ceiling hallway, or you can turn to the side where you’ll find a coat closet, linen closet, a full bathroom, and two additional bedrooms. Between the bedrooms you’ll find yet another linen closet conveniently located for both the bedrooms and bathroom. If you follow the coffered ceiling hallway, it will lead you directly to the great room, which has its own coffered ceiling to define the area and give it a beautiful sense of architectural style. The great room and kitchen feature an open-plan layout, while still having a sense of boundaries through both the coffered ceiling and the large kitchen island that helps to frame the kitchen space. The spacious kitchen includes a walk-in pantry and plenty of cupboards and cabinets for storage, and then extends into a nook that is perfect for dining. The nook can even be extended for a larger dining area or a combination of dining and entertainment. Just off the great room is a barrel arch entry to the part of the home where you’ll find the primary bedroom suite. Along with a large bedroom area, the suite includes a primary bathroom with a soaking tub, separate shower, dual-sink vanity, a separate water closet, and a large walk-in closet. For added convenience, the laundry room is located off the primary bedroom suite and has a door that connects to the garage. The Conifer is a flexible home...
Sales Office
| Monday - Tuesday |
10:00 AM - 5:00 PM
|
| Wednesday |
1:00 PM - 5:00 PM
|
| Thursday - Sunday |
10:00 AM - 5:00 PM
|
Home Details
Home Type
- Single Family
HOA Fees
- $84 Monthly HOA Fees
Parking
- 2 Car Attached Garage
- Front Facing Garage
Taxes
- No Special Tax
Home Design
- New Construction
Interior Spaces
- 1,982 Sq Ft Home
- 1-Story Property
- Recessed Lighting
- Fireplace
- Vinyl Flooring
- Laundry Room
Kitchen
- Breakfast Area or Nook
- Breakfast Bar
- Stainless Steel Appliances
- ENERGY STAR Qualified Appliances
- Kitchen Island
- Granite Countertops
- Quartz Countertops
- Tiled Backsplash
Bedrooms and Bathrooms
- 3-5 Bedrooms
- Primary Bedroom Suite
- Walk-In Closet
- 2 Full Bathrooms
- Dual Vanity Sinks in Primary Bathroom
- Soaking Tub
Outdoor Features
- Covered Patio or Porch
Community Details
Overview
- Association fees include ground maintenance
- Greenbelt
Recreation
- Park
- Trails
Map
Other Plans in Paradise Pointe
About the Builder
- Paradise Pointe
- Paradise Pointe
- Paradise Pointe
- 1602 N 41st Place
- 1601 N 41st Place
- 4504 Pioneer St
- 4784 Pioneer St
- 4517 S 39th Dr
- 0 S 4th Dr Unit NWM2447465
- 0 S 4th Dr Unit 11605500
- 0 S 4th Dr Unit 282428956
- 00 NE 65th Ave
- The Reserve at Seven Wells
- 0 NE 65th Ave
- 4244 N 18th Place
- 4319 N 18th Place
- 4241 N 18th Place
- 2517 S 4th Way
- 2525 S 4th Way
- Ridgefield Heights
Ask me questions while you tour the home.






