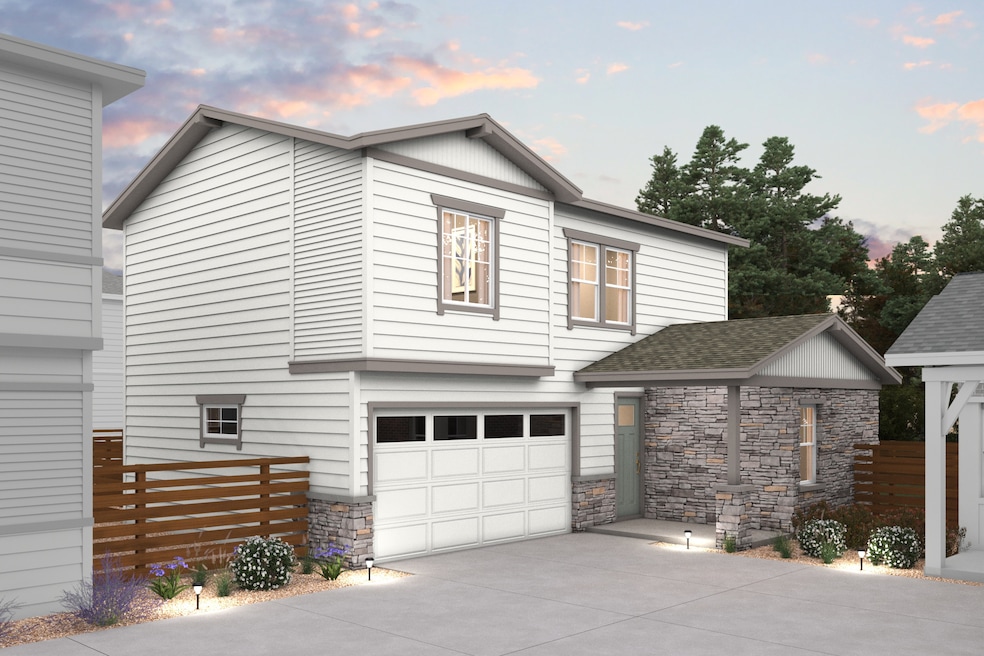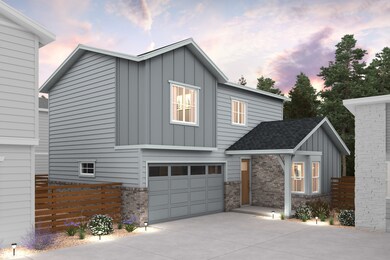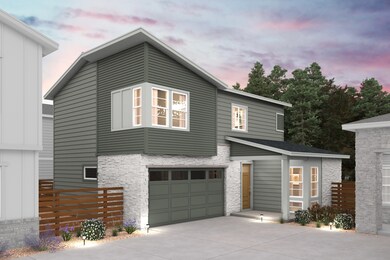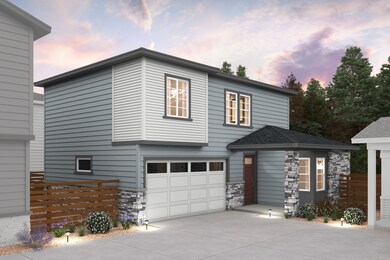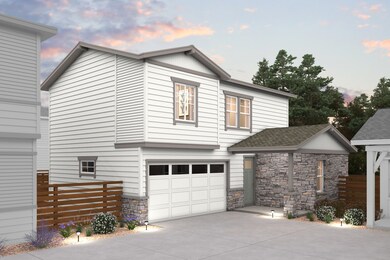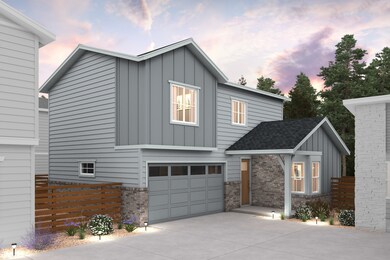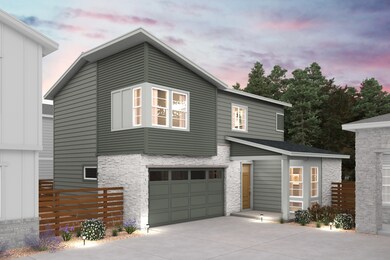This thoughtfully designed two-story home features an open-concept main floor with a spacious great room, dining area, and a modern kitchen with a large island, pantry, and convenient powder room. Upstairs, the private owner’s suite includes a generous walk-in closet and a dual-sink bath with a walk-in shower. Two additional bedrooms share a full bath, and a centrally located laundry room adds everyday ease. A welcoming front porch and a 2-bay garage round out this functional and stylish layout. *Prices, plans, and terms are effective on the date of publication and subject to change without notice. Square footage/dimensions shown is only an estimate and actual square footage/dimensions will differ. Buyer should rely on his or her own evaluation of usable area. Depictions of homes or other features are artist conceptions. Hardscape, landscape, and other items shown may be decorator suggestions that are not included in the purchase price and availability may vary. No view is promised. Views may also be altered by subsequent development, construction, and landscaping growth. ©2025 Century Communities, Inc

