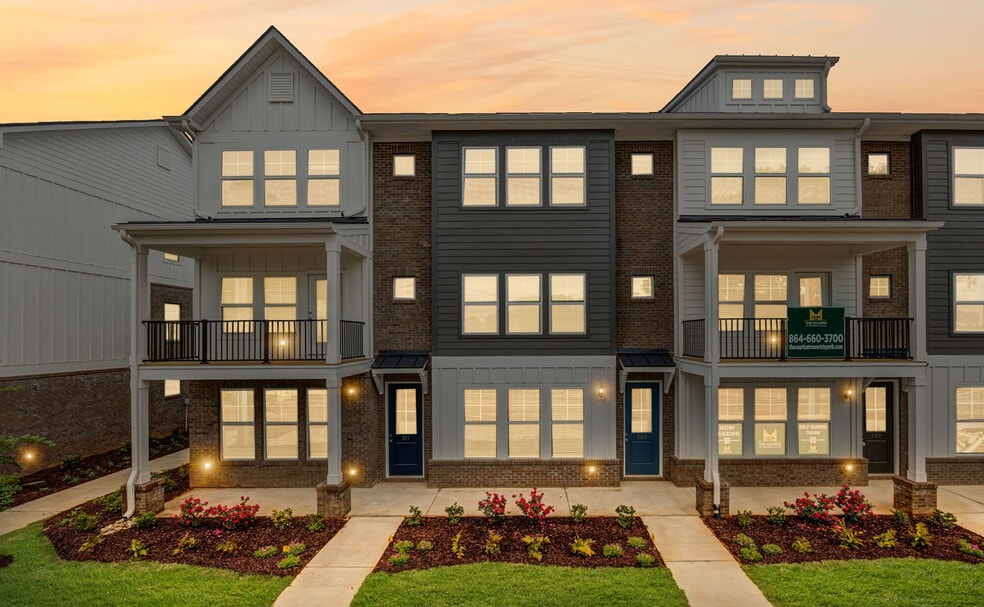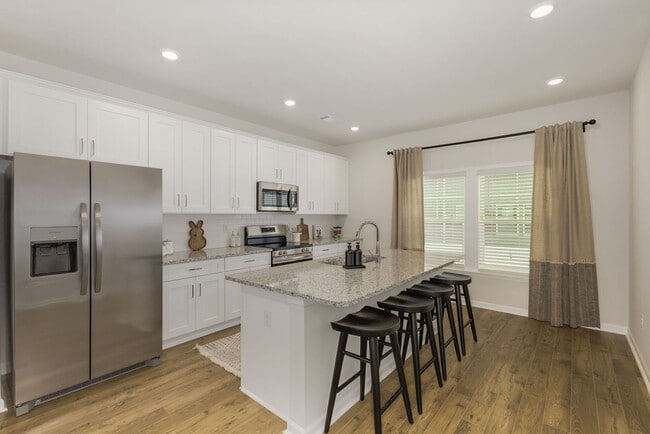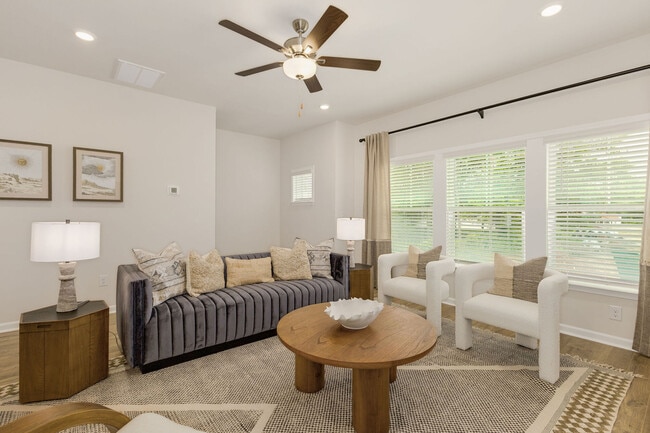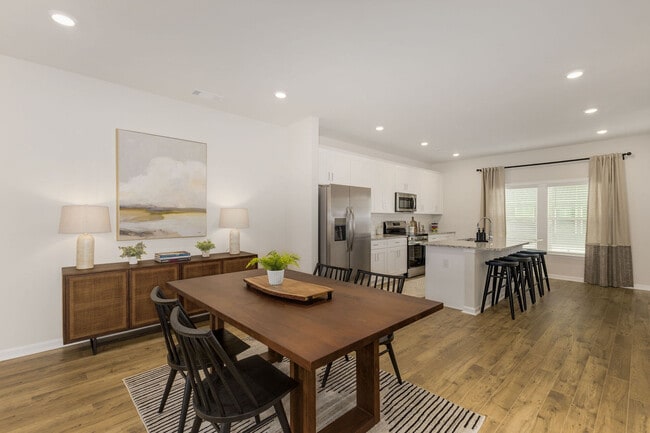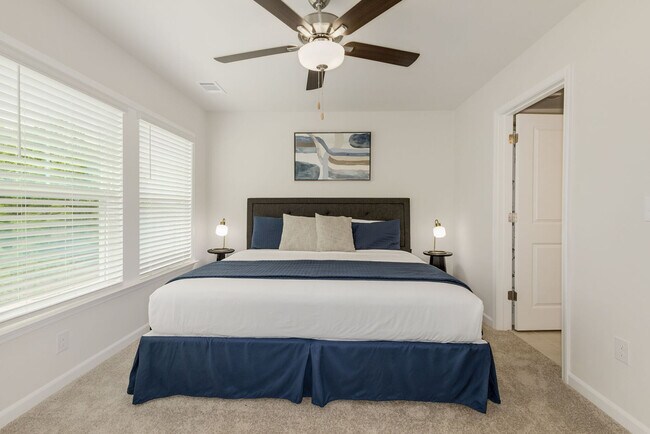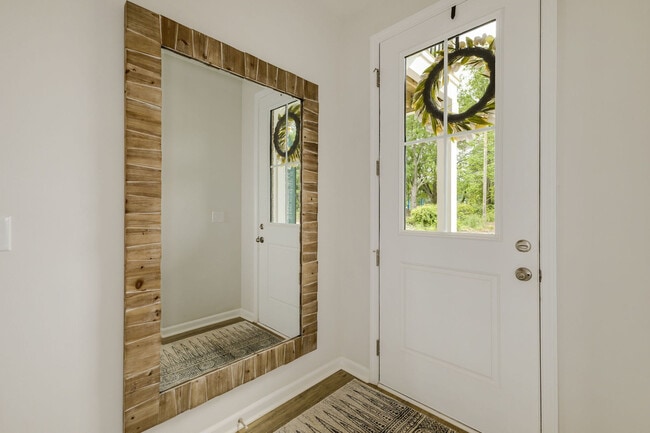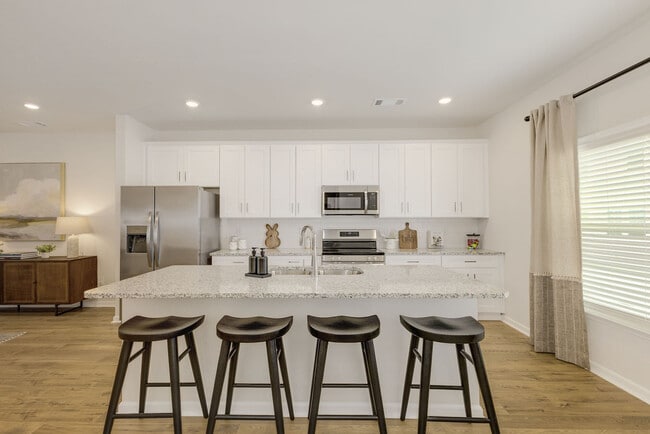About The Courts at Maverick Yards
Welcome to The Courts at Maverick Yards, your fresh new address in vibrant Mauldin, South Carolina. These contemporary townhomes place you right within Mauldin City Center’s exciting mixed-use development—offering modern homes that seamlessly blend design, comfort, and convenience. With shops, dining, entertainment, and even access to the Swamp Rabbit Trail just steps away, these homes redefine walkable, connected living

Pricing and Floor Plans
3 Bedrooms
C1
$1,900 - $2,200
3 Beds, 2 Baths, 1,735 Sq Ft
https://imagescdn.homes.com/i2/EWNLiarj1emRdUKAX_B2osFpKfDjInGnOM1oVp2VNoA/116/the-courts-at-maverick-yards-mauldin-sc.jpg?p=1
| Unit | Price | Sq Ft | Availability |
|---|---|---|---|
| 115 | $2,200 | 1,735 | Now |
| 123 | $2,200 | 1,735 | Now |
| 314 | $2,200 | 1,735 | Now |
C1-Balcony
$2,200 - $2,532
3 Beds, 2 Baths, 1,735 Sq Ft
https://imagescdn.homes.com/i2/-rhuz5NK1b0IaxWr8bNpCC4MVi9oVHvyRoPrO_UfO5I/116/the-courts-at-maverick-yards-mauldin-sc-2.jpg?p=1
| Unit | Price | Sq Ft | Availability |
|---|---|---|---|
| 318 | $2,200 | 1,735 | Now |
| 316 | $2,300 | 1,735 | Now |
| 303 | $2,532 | 1,735 | Jan 1, 2026 |
C1-End Unit
$2,300 - $2,532
3 Beds, 2 Baths, 1,735 Sq Ft
https://imagescdn.homes.com/i2/Yb8MeQFSlbR0OwXrZ7nUqpYE7eR172IlLZLbPikQiMc/116/the-courts-at-maverick-yards-mauldin-sc-3.jpg?p=1
| Unit | Price | Sq Ft | Availability |
|---|---|---|---|
| 129 | $2,300 | 1,735 | Now |
| 113 | $2,300 | 1,735 | Now |
| 310 | $2,532 | 1,735 | Now |
Fees and Policies
The fees below are based on community-supplied data and may exclude additional fees and utilities. Use the Rent Estimate Calculator to determine your monthly and one-time costs based on your requirements.
Parking
Pets
Property Fee Disclaimer: Standard Security Deposit subject to change based on screening results; total security deposit(s) will not exceed any legal maximum. Resident may be responsible for maintaining insurance pursuant to the Lease. Some fees may not apply to apartment homes subject to an affordable program. Resident is responsible for damages that exceed ordinary wear and tear. Some items may be taxed under applicable law. This form does not modify the lease. Additional fees may apply in specific situations as detailed in the application and/or lease agreement, which can be requested prior to the application process. All fees are subject to the terms of the application and/or lease. Residents may be responsible for activating and maintaining utility services, including but not limited to electricity, water, gas, and internet, as specified in the lease agreement.
Map
- 202 N Main St
- 20 Golden Apple Trail
- 17 Golden Apple Trail
- 46 Ridgestone Cir
- 40 Ridgestone Cir Unit 40
- 201 Fern Hollow Way
- 419 Cedar Bluff Way
- 240 Santorini Way
- 242 Santorini Way
- 254 Santorini Way
- Thornewood Plan at Layton Hall
- Nassau Cove Plan at Layton Hall
- 210 Lograto Ln
- Odessa Plan at Layton Hall
- 301 Crestwood Dr
- 216 Barrett Dr
- 212 Barrett Dr
- 113 Carlton Dr
- 303 Mykonos Dr
- 305 Mykonos Dr
- 299 Miller Rd
- 10 Moore St
- 423 W Butler Rd
- 100 Evergrace Way Unit Thurman
- 100 Evergrace Way Unit Butler
- 108 Olii Place
- 513 Fagin Cir
- 103 Pinehurst Dr
- 211 Drury Ln
- 111 Middleton Ln
- 101 McCaw St
- 735 N Main St
- 2001 Double Creek Place
- 24 Winteroak Ln
- 405 Mariene Dr
- 407 Mariene Dr
- 107 Meadowbrook Dr
- 1011 W Butler Rd
- 102 Norse Crk Dr
- 121 Golden Crest Ct
