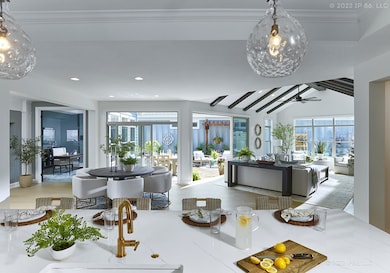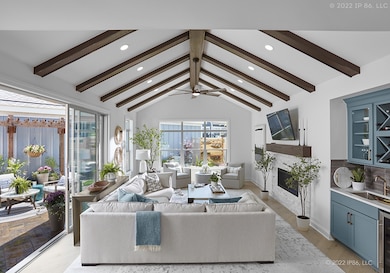
Provenance Hilliard, OH 43026
Estimated payment $4,508/month
Highlights
- New Construction
- Clubhouse
- Community Pool
- Hoffman Trails Elementary School Rated A-
- Pond in Community
- Trails
About This Home
Looking for a spacious and luxurious home that offers convenience and flexibility? The Provenance might be just what you need. With the most square footage of our luxury ranch floor plans, the Provenance allows you to tailor your home to your liking. This home provides an easy, low-maintenance lifestyle that's perfect for hosting loved ones and impressing guests. Here are some of the features that make the Provenance stand out: Two first-floor owner's suites with impressive lavish bathrooms You can take outdoor living and luxury to a new level with two private garden courtyards and an optional two-sided fireplace. Unique finishes and sought-after features including an entry gallery and a dramatic living room with a vaulted ceiling 3-car garage with additional storage space Whether you're looking for a place to unwind or a space to entertain, the Provenance has the options – and the space – to bring living well to life.
Home Details
Home Type
- Single Family
HOA Fees
- $231 Monthly HOA Fees
Parking
- 3 Car Garage
Home Design
- New Construction
- Ready To Build Floorplan
- Provenance Plan
Interior Spaces
- 2,847 Sq Ft Home
- 1-Story Property
Bedrooms and Bathrooms
- 2 Bedrooms
Community Details
Overview
- Actively Selling
- Built by Epcon Communities
- The Courtyards At Carr Farms Subdivision
- Pond in Community
Amenities
- Clubhouse
Recreation
- Community Pool
- Trails
Sales Office
- 5755 Arcadian Avenue
- Hilliard, OH 43026
- 740-761-2225
- Builder Spec Website
Office Hours
- Mon: 11:30am - 6pm | Tue-Sat: 10am-6pm | Sun: 12pm-6pm
Map
Similar Homes in Hilliard, OH
Home Values in the Area
Average Home Value in this Area
Property History
| Date | Event | Price | Change | Sq Ft Price |
|---|---|---|---|---|
| 02/24/2025 02/24/25 | For Sale | $650,900 | -- | $229 / Sq Ft |
- 5755 Arcadian Ave
- 5755 Arcadian Ave
- 5755 Arcadian Ave
- 5755 Arcadian Ave
- 5755 Arcadian Ave
- 5755 Arcadian Ave
- 5755 Arcadian Ave
- 5755 Arcadian Ave
- 4854 Piedmont Dr
- 4843 Edison St
- 4902 Diplomat Way
- 4873 Brixston Dr
- 4812 Diplomat Way
- 5614 Eventing Way
- 5647 Embassy Dr
- 4714 Champion Ln
- 5685 Slater Ridge
- 5167 Horseshoe Falls Dr
- 5591 Mesa Falls St
- 5492 Sentinel Falls St






