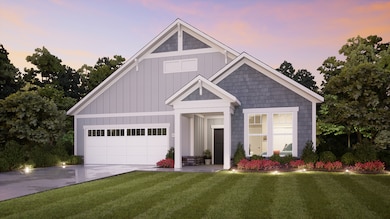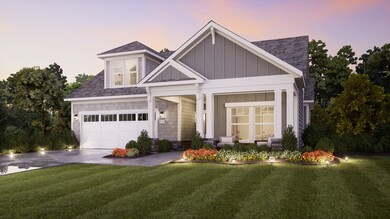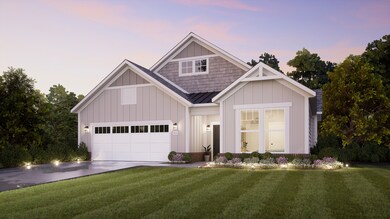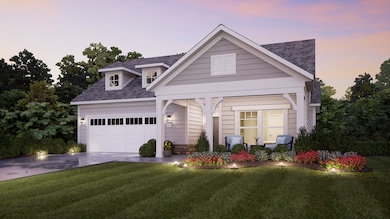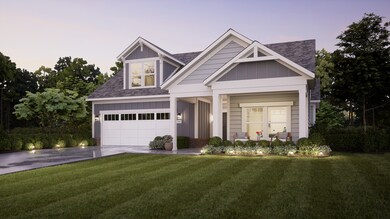
Portico Grove City, OH 43123
Estimated payment $2,799/month
Highlights
- New Construction
- Community Pool
- 1-Story Property
- Clubhouse
About This Home
Looking for a luxurious yet practical home that caters to your lifestyle needs? The Portico is the perfect choice for you. This single-level home features a functional yet elegant design emphasizing manageability and convenience. Here are some of the highlights of the Portico: A grand entrance that leads to an efficient, open layout Luxurious amenities, such as an optional gourmet kitchen and a private den Spacious owner's suite with a beautiful bathroom and ample storage space Convenient features include a centrally located laundry room and a flexible bonus suite that can serve as a guest room The Portico offers an unmatched blend of luxury and comfort. It's a home designed to make your life easier and more enjoyable.
Home Details
Home Type
- Single Family
Parking
- 2 Car Garage
Home Design
- New Construction
- Ready To Build Floorplan
- Portico Plan
Interior Spaces
- 1,776 Sq Ft Home
- 1-Story Property
Bedrooms and Bathrooms
- 2 Bedrooms
- 2 Full Bathrooms
Community Details
Overview
- Actively Selling
- Built by Epcon Communities
- The Courtyards At Mulberry Run Subdivision
Amenities
- Clubhouse
Recreation
- Community Pool
Sales Office
- 4416 Marilyn Court
- Grove City, OH 43123
- 740-240-6470
- Builder Spec Website
Office Hours
- Mon: 11:30am-6pm | Tue-Sat: 10am-6pm | Sun: 12pm-6pm
Map
Similar Homes in Grove City, OH
Home Values in the Area
Average Home Value in this Area
Property History
| Date | Event | Price | Change | Sq Ft Price |
|---|---|---|---|---|
| 02/24/2025 02/24/25 | For Sale | $424,900 | -- | $239 / Sq Ft |
- 4416 Marilyn Ct
- 4416 Marilyn Ct
- 4416 Marilyn Ct
- 4422 Marilyn Ct
- 2362 Berry Hill Dr
- 4521 Marilyn Ct
- 4488 Grand Strand Dr
- 4507 Snowy Meadow Dr
- 4564 Pebble Beach Dr
- 4703 Trumhall Dr
- 1849 Stringtown Rd
- 2096 English Turn Dr
- 4653 Goodman St
- 4612 Hunting Creek Dr
- 4583 Hunting Creek Dr
- 1652 Epic Way
- 2079 Tournament Way
- 4481 Newport Loop E
- 4561 Bent Creek Place
- 1978 Bald Eagle Dr

