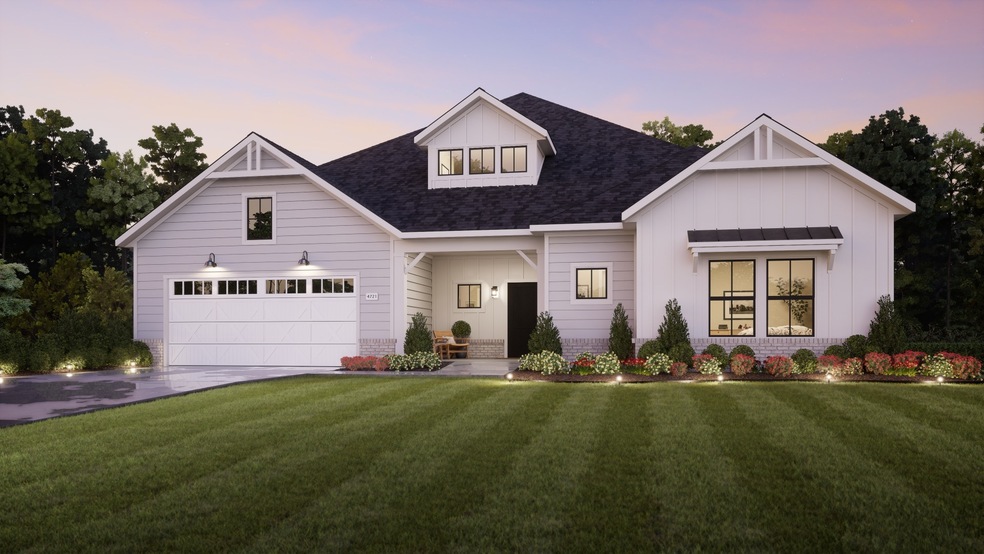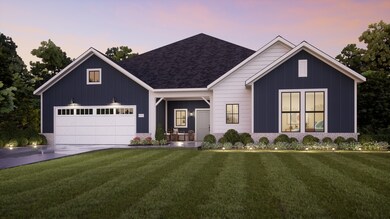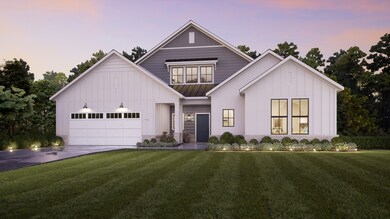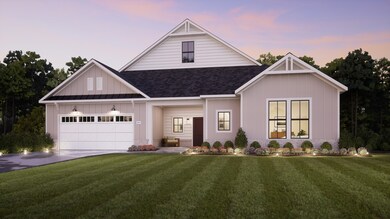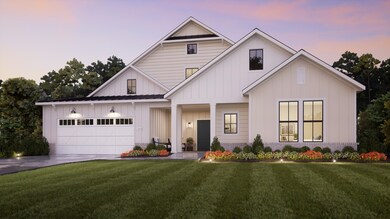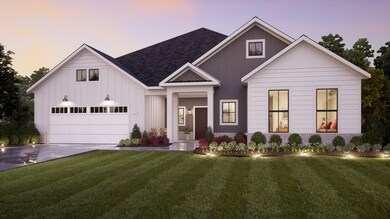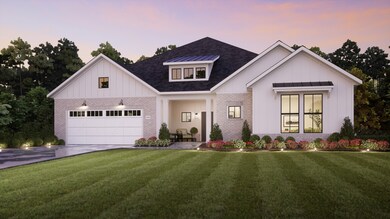
$594,900
- 3 Beds
- 2 Baths
- 2,447 Sq Ft
- 2455 Westlington Cir
- Cumming, GA
Distinguished by its refined architectural elements, this 2017-built Mountain Crest residence presents an exemplary blend of modern design and sophisticated living. The expansive interior unfolds with graceful proportions, featuring an open-concept living area anchored by an elegant fireplace and flowing seamlessly into a chef's kitchen equipped for culinary excellence. A curated selection of
Mark DiJohn Flat Earth Realty
