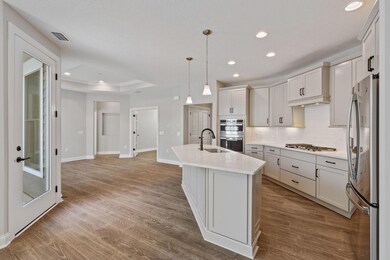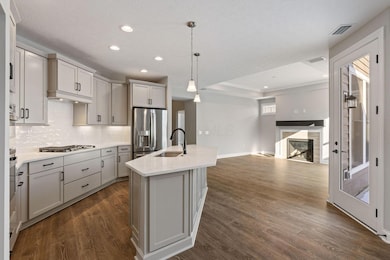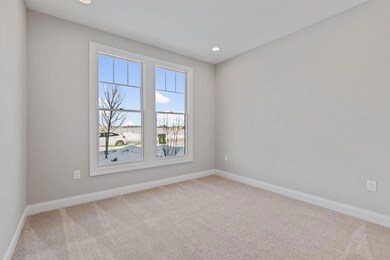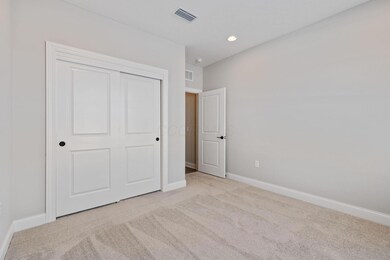
7967 Grassland Dr Plain City, OH 43064
Highlights
- Fitness Center
- Ranch Style House
- Fenced Yard
- Clubhouse
- Community Pool
- Patio
About This Home
As of May 2025Move right into this beautiful Portico home with a designer kitchen featuring GE stainless appliances, quartz countertops and a center island that opens up to the great room that features a gas fireplace and walls of windows that allow sunlight o flow throughout the space. Relax in your owner's suite with zero entry tiled shower and a sitting room that overlooks a private courtyard. Guest will feel at home in their private suite. The home includes upgraded trim, first floor laundry and a 2.5 car garage. Enjoy low maintenance living and resort style community amenities including clubhouse, pool, gym and walking paths.
Property Details
Home Type
- Condominium
Year Built
- Built in 2024
Lot Details
- No Common Walls
- Fenced Yard
HOA Fees
- $275 Monthly HOA Fees
Parking
- 2 Car Garage
Home Design
- Home to be built
- Ranch Style House
- Slab Foundation
- Stone Exterior Construction
Interior Spaces
- 1,886 Sq Ft Home
- Insulated Windows
- Family Room
Kitchen
- Microwave
- Dishwasher
Flooring
- Carpet
- Laminate
- Ceramic Tile
Bedrooms and Bathrooms
- 2 Main Level Bedrooms
- 2 Full Bathrooms
Laundry
- Laundry on main level
- Electric Dryer Hookup
Outdoor Features
- Patio
Utilities
- Forced Air Heating and Cooling System
- Heating System Uses Gas
- Electric Water Heater
Listing and Financial Details
- Builder Warranty
Community Details
Overview
- Association fees include lawn care, trash, snow removal
- Association Phone (614) 527-7909
- Sbs Management HOA
- On-Site Maintenance
Amenities
- Clubhouse
Recreation
- Fitness Center
- Community Pool
- Bike Trail
- Snow Removal
Map
Similar Homes in Plain City, OH
Home Values in the Area
Average Home Value in this Area
Property History
| Date | Event | Price | Change | Sq Ft Price |
|---|---|---|---|---|
| 05/01/2025 05/01/25 | Sold | $555,515 | 0.0% | $295 / Sq Ft |
| 04/06/2025 04/06/25 | Pending | -- | -- | -- |
| 03/03/2025 03/03/25 | For Sale | $555,515 | 0.0% | $295 / Sq Ft |
| 03/01/2025 03/01/25 | Off Market | $555,515 | -- | -- |
| 02/17/2025 02/17/25 | Price Changed | $555,515 | -4.3% | $295 / Sq Ft |
| 02/16/2025 02/16/25 | For Sale | $580,515 | 0.0% | $308 / Sq Ft |
| 02/13/2025 02/13/25 | Off Market | $580,515 | -- | -- |
| 11/14/2024 11/14/24 | For Sale | $580,515 | -- | $308 / Sq Ft |
Source: Columbus and Central Ohio Regional MLS
MLS Number: 224040399
- 8596 Apricot Way Unit Lot 1944
- 8047 Grassland Dr
- 8768 Apricot Way Unit Lot 1918
- 8127 Grassland Dr
- 8190 Daylily Dr
- 8280 Daylily Dr
- 8218 Silvergrass Way
- 8238 Silvergrass Way
- 12368 Curtis Loop
- 12405 Curtis Loop
- 8241 Daylily Dr
- 7296 Coralberry Way
- 8007 Finch Leaf Dr
- 7236 Applewood Dr
- 7252 River Birch Rd
- 11760 Jerome Rd
- 7292 River Birch Rd
- 11760 Jerome Rd
- 11760 Jerome Rd
- 11760 Jerome Rd






