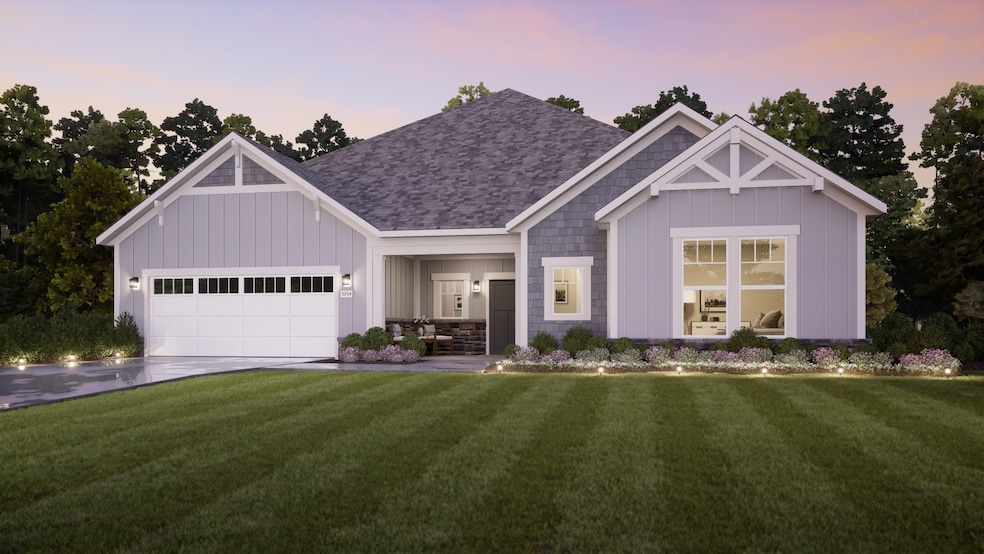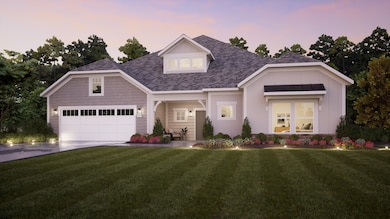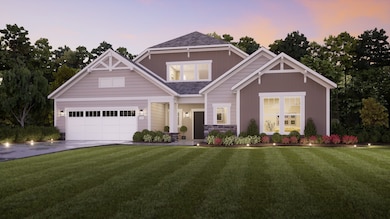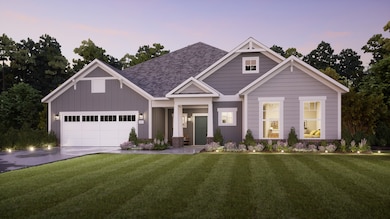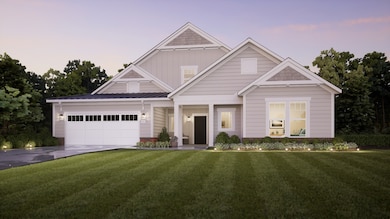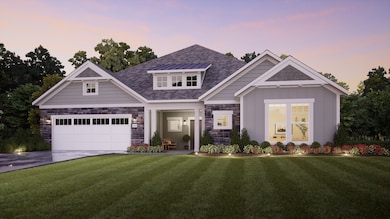
Provenance Zionsville, IN 46077
Estimated payment $5,072/month
Highlights
- New Construction
- Clubhouse
- Community Pool
- Stonegate Elementary School Rated A
- Pond in Community
- Trails
About This Home
Looking for a spacious and luxurious home that offers convenience and flexibility? The Provenance might be just what you need. With the most square footage of our luxury ranch floor plans, the Provenance allows you to tailor your home to your liking. This home provides an easy, low-maintenance lifestyle that's perfect for hosting loved ones and impressing guests. Here are some of the features that make the Provenance stand out: Two first-floor owner's suites with impressive lavish bathrooms You can take outdoor living and luxury to a new level with two private garden courtyards and an optional two-sided fireplace. Unique finishes and sought-after features including an entry gallery and a dramatic living room with a vaulted ceiling 3-car garage with additional storage space Whether you're looking for a place to unwind or a space to entertain, the Provenance has the options – and the space – to bring living well to life.
Home Details
Home Type
- Single Family
Parking
- 3 Car Garage
Home Design
- New Construction
- Ready To Build Floorplan
- Provenance Plan
Interior Spaces
- 2,832 Sq Ft Home
- 1-Story Property
Bedrooms and Bathrooms
- 2 Bedrooms
Community Details
Overview
- Actively Selling
- Built by Epcon Communities
- The Courtyards Of Russell Oaks Subdivision
- Pond in Community
Amenities
- Clubhouse
Recreation
- Community Pool
- Trails
Sales Office
- 9085 Oak Street
- Zionsville, IN 46077
- 463-255-4903
- Builder Spec Website
Office Hours
- Sun-Mon: 12pm-6pm | Tue-Fri: 11am-6pm | Sat: 10am-6pm
Map
Similar Homes in Zionsville, IN
Home Values in the Area
Average Home Value in this Area
Purchase History
| Date | Type | Sale Price | Title Company |
|---|---|---|---|
| Deed | $1,150,000 | Ata National Title Group Of In | |
| Trustee Deed | -- | -- | |
| Personal Reps Deed | -- | -- |
Property History
| Date | Event | Price | Change | Sq Ft Price |
|---|---|---|---|---|
| 02/24/2025 02/24/25 | For Sale | $771,900 | -- | $273 / Sq Ft |
- 9085 Oak St
- 9085 Oak St
- 9085 Oak St
- 9150 Bryce Cir
- 652 Spring Hills Dr
- 665 Spring Hills Dr
- 2055 Mulsanne Dr
- 2090 Mulsanne Dr
- 1898 Corniche Dr
- 30 Village Ct
- 150 Dominion Dr
- 24 Shannon Rd
- 1520 Norfolk Dr
- 7182 Hunt Club Dr
- 1510 Dominion Dr
- 6344 Boulder Springs Ct
- 1510 Continental Dr
- 1419 Dominion Dr
- 65 Palomino Ct
- 9387 Sullivan Place
