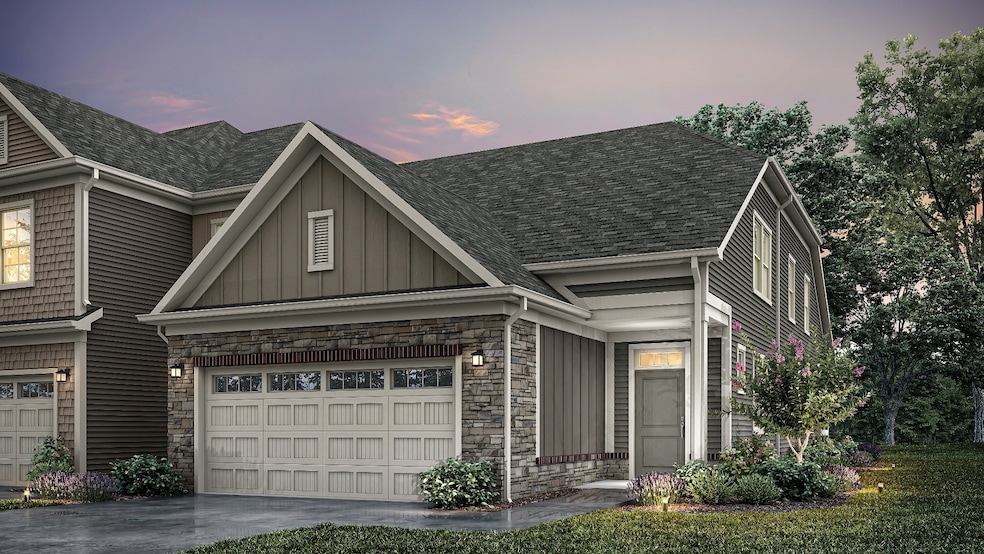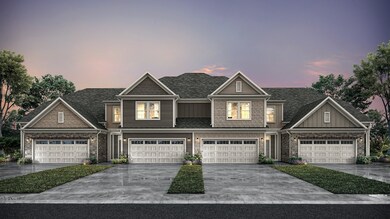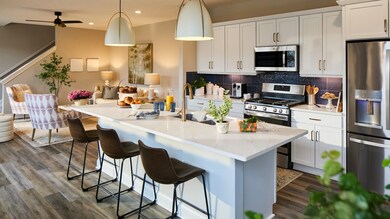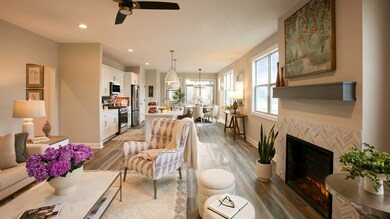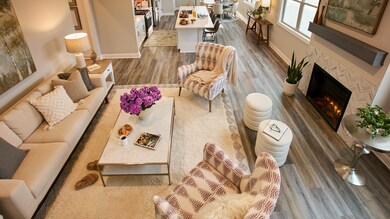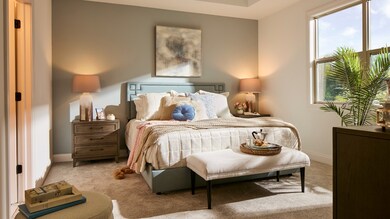
Cambridge Westfield, IN 46074
Estimated payment $2,543/month
Total Views
35,814
2
Beds
2.5
Baths
1,349
Sq Ft
$289
Price per Sq Ft
Highlights
- New Construction
- Shamrock Springs Elementary School Rated A-
- Trails
About This Home
The Cambridge is designed with you in mind and features an open floorplan with abundant natural light. The kitchen features a spacious island and dining area that flows into the covered porch and courtyard perfect for morning coffee. The first owner's suite includes a large walk-in shower and spacious closet. Upstairs includes a secondary bedroom suite and the option to add an additional bedroom and bonus room.
Townhouse Details
Home Type
- Townhome
Parking
- 2 Car Garage
Home Design
- New Construction
- Ready To Build Floorplan
- Cambridge Plan
Interior Spaces
- 1,349 Sq Ft Home
- 2-Story Property
Bedrooms and Bathrooms
- 2 Bedrooms
Community Details
Overview
- Actively Selling
- Built by Epcon Communities
- The Courtyards Of Townerun Subdivision
Recreation
- Trails
Sales Office
- 14854 East Keenan Circle
- Westfield, IN 46074
- 463-287-5195
- Builder Spec Website
Office Hours
- Sun-Mon 12pm-6pm | Tue-Wed 11am-6pm | Sat 10am-6pm
Map
Create a Home Valuation Report for This Property
The Home Valuation Report is an in-depth analysis detailing your home's value as well as a comparison with similar homes in the area
Similar Homes in the area
Home Values in the Area
Average Home Value in this Area
Property History
| Date | Event | Price | Change | Sq Ft Price |
|---|---|---|---|---|
| 03/18/2025 03/18/25 | For Sale | $389,900 | -- | $289 / Sq Ft |
Nearby Homes
- 14854 E Keenan Cir
- 2460 Collins Dr
- 2419 Collins Dr
- 2419 Collins Dr
- 2419 Collins Dr
- 2419 Collins Dr
- 14916 Higgins Dr
- 2647 Towne Run Ct
- 2672 Towne Run Ct
- 14844 Higgins Dr
- 2856 Old Rosebud Ln
- 2877 Middleground Trace
- 15359 Manning Way
- 2250 Egbert Rd
- 15424 Eclipse Rd
- 2612 Ruffian Dr
- 15304 Fairlands Dr
- 2614 Newington Ln
- 3121 Arkle Rd
- 14520 Hanford Ln
- 14896 Stonneger St
- 15600 Woodford Dr
- 3254 Winings Ln
- 15545 Marsden Dr
- 3418 Burlingame Blvd
- 2172 Ryder Place
- 13628 Stanford Dr
- 3522 N Golden Gate Dr
- 13621 Singletree Ct
- 12972 Moultrie St
- 2579 Filson St
- 17290 Wellburn Dr
- 12938 University Crescent Unit 1A
- 1997 Cooper Ln
- 4018 Ivory Ct
- 865 W 136th St
- 12880 University Crescent
- 2623 Manigault St
- 511 Zephyr Way
- 2612 Congress St
