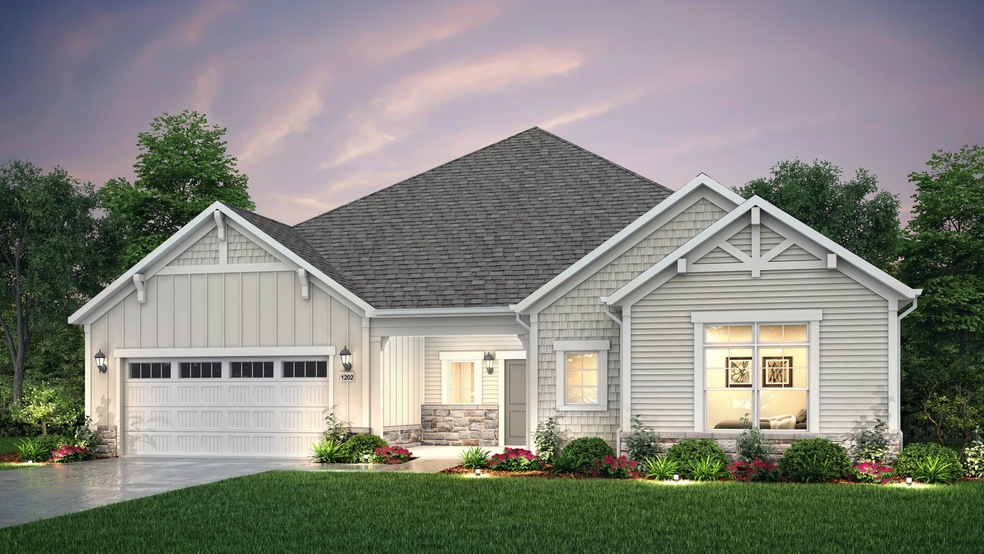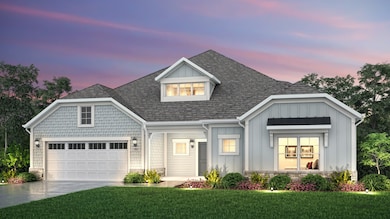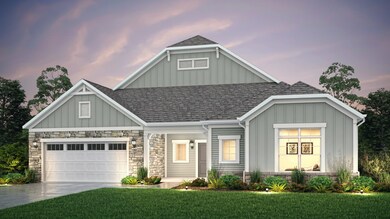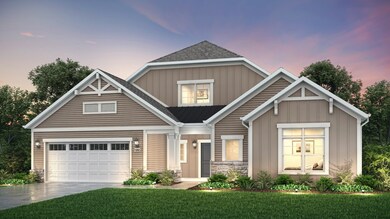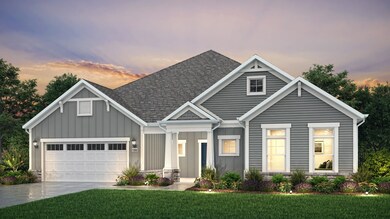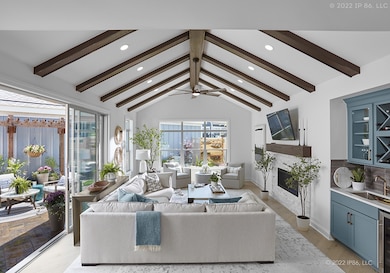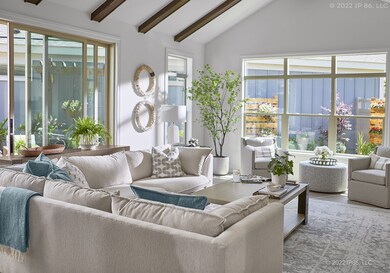
Provenance Westfield, IN 46074
Estimated payment $4,510/month
Highlights
- New Construction
- Clubhouse
- Community Pool
- Shamrock Springs Elementary School Rated A-
- Pond in Community
- Trails
About This Home
Looking for a spacious and luxurious home that offers convenience and flexibility? The Provenance might be just what you need. With the most square footage of our luxury ranch floor plans, the Provenance allows you to tailor your home to your liking. This home provides an easy, low-maintenance lifestyle that's perfect for hosting loved ones and impressing guests. Here are some of the features that make the Provenance stand out: Two first-floor owner's suites with impressive lavish bathrooms You can take outdoor living and luxury to a new level with two private garden courtyards and an optional two-sided fireplace. Unique finishes and sought-after features including an entry gallery and a dramatic living room with a vaulted ceiling 3-car garage with additional storage space Whether you're looking for a place to unwind or a space to entertain, the Provenance has the options – and the space – to bring living well to life.
Home Details
Home Type
- Single Family
HOA Fees
- $225 Monthly HOA Fees
Parking
- 3 Car Garage
Home Design
- New Construction
- Ready To Build Floorplan
- Provenance Plan
Interior Spaces
- 2,847 Sq Ft Home
- 1-Story Property
Bedrooms and Bathrooms
- 2 Bedrooms
Community Details
Overview
- Actively Selling
- Built by Epcon Communities
- The Courtyards Of Westfield Subdivision
- Pond in Community
Amenities
- Clubhouse
Recreation
- Community Pool
- Trails
Sales Office
- 2419 Collins Drive
- Westfield, IN 46074
- 463-583-4051
- Builder Spec Website
Office Hours
- Sun-Mon: 12pm-6pm | Tue-Fri: 11am-6pm | Sat: 10am-6pm
Map
Similar Homes in the area
Home Values in the Area
Average Home Value in this Area
Property History
| Date | Event | Price | Change | Sq Ft Price |
|---|---|---|---|---|
| 02/24/2025 02/24/25 | For Sale | $656,900 | -- | $231 / Sq Ft |
- 2419 Collins Dr
- 2419 Collins Dr
- 2419 Collins Dr
- 14916 Higgins Dr
- 2460 Collins Dr
- 14854 E Keenan Cir
- 14854 E Keenan Cir
- 2647 Towne Run Ct
- 2672 Towne Run Ct
- 14844 Higgins Dr
- 2877 Middleground Trace
- 2856 Old Rosebud Ln
- 2250 Egbert Rd
- 2614 Newington Ln
- 3121 Arkle Rd
- 15359 Manning Way
- 15424 Eclipse Rd
- 2612 Ruffian Dr
- 14520 Hanford Ln
- 14514 Hanford Ln
- 3254 Winings Ln
- 14896 Stonneger St
- 15600 Woodford Dr
- 15545 Marsden Dr
- 3418 Burlingame Blvd
- 13628 Stanford Dr
- 2172 Ryder Place
- 3522 N Golden Gate Dr
- 12972 Moultrie St
- 2579 Filson St
- 4018 Ivory Ct
- 13621 Singletree Ct
- 12938 University Crescent Unit 1A
- 2623 Manigault St
- 2612 Congress St
- 12880 University Crescent
- 2616 Alcott St
- 2013 Broughton St
- 865 W 136th St
- 17290 Wellburn Dr
