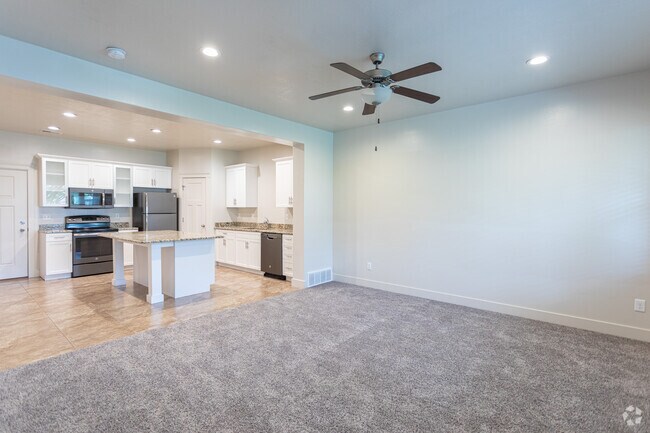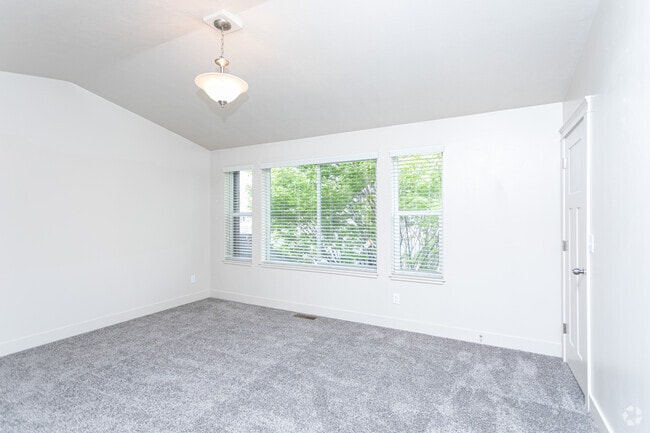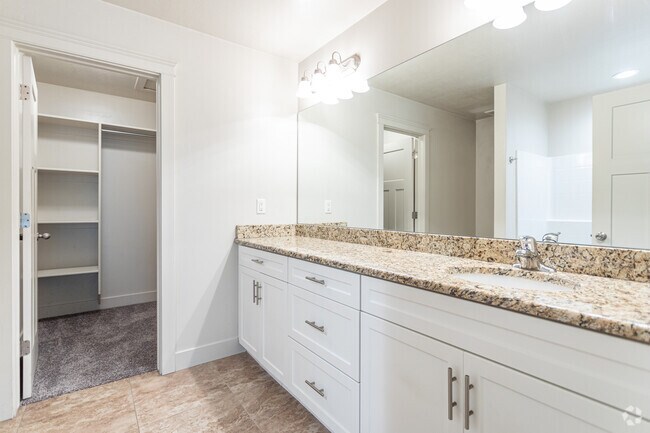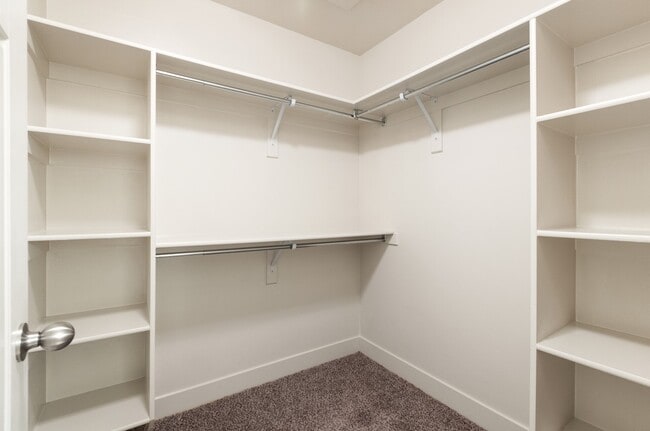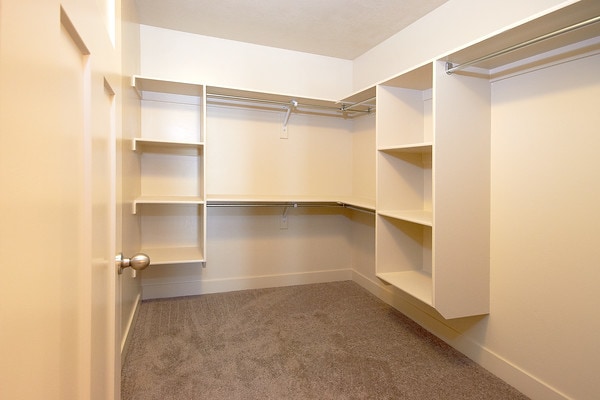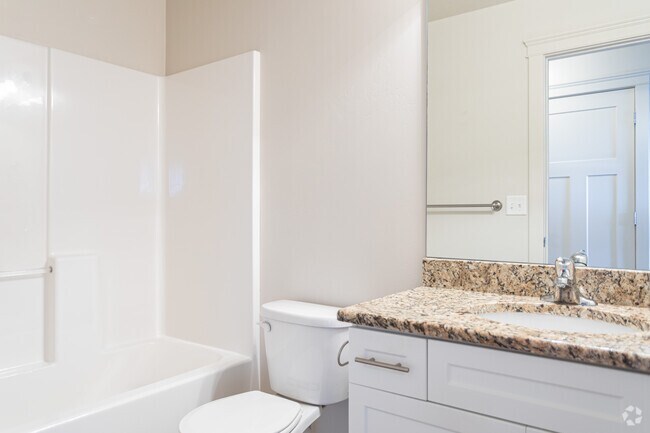About The Cove at Pleasant View
Experience living in one of the most extraordinary residential communities that Pleasant View has to offer. Designed with your lifestyle in mind, The Cove at Pleasant View offers 3-bedroom 2.5 bath and 2-bedroom 2.5 bath townhomes with attached two car garages. Located just moments from I-15, restaurants, schools, shopping and entertainment, The Cove is the perfect place to call home. The Cove at Pleasant View offers comfort and convenience to suit any lifestyle. Our Spacious floor plans include beautiful granite countertops, a full-size washer and dryer, a large kitchen pantry, and a walk-in closet, 9ft. ceilings, and 2 car garage. All of our residents receive full access to the remarkable amenities.

Pricing and Floor Plans
3 Bedrooms
3 Bedroom 2.5 Bathroom
$1,969 - $1,989
3 Beds, 2.5 Baths, 1,461 Sq Ft
$500 deposit
https://imagescdn.homes.com/i2/UqV0SnxJErcys4FSAQ6F01get5CFS6cgbDL0YE6A4o4/116/the-cove-at-pleasant-view-pleasant-view-ut.jpg?t=p&p=1
| Unit | Price | Sq Ft | Availability |
|---|---|---|---|
| 59-E | $1,969 | 1,461 | Now |
| 67-C | $1,989 | 1,461 | Now |
| 73-C | $1,989 | 1,461 | Jan 31, 2026 |
3 Bedroom 2.5 Bathroom
$2,019
3 Beds, 2.5 Baths, 1,557 Sq Ft
$500 deposit
/assets/images/102/property-no-image-available.png
| Unit | Price | Sq Ft | Availability |
|---|---|---|---|
| 64-D | $2,019 | 1,557 | Now |
Fees and Policies
The fees below are based on community-supplied data and may exclude additional fees and utilities. Use the Rent Estimate Calculator to determine your monthly and one-time costs based on your requirements.
One-Time Basics
Due at ApplicationParking
Pets
Property Fee Disclaimer: Standard Security Deposit subject to change based on screening results; total security deposit(s) will not exceed any legal maximum. Resident may be responsible for maintaining insurance pursuant to the Lease. Some fees may not apply to apartment homes subject to an affordable program. Resident is responsible for damages that exceed ordinary wear and tear. Some items may be taxed under applicable law. This form does not modify the lease. Additional fees may apply in specific situations as detailed in the application and/or lease agreement, which can be requested prior to the application process. All fees are subject to the terms of the application and/or lease. Residents may be responsible for activating and maintaining utility services, including but not limited to electricity, water, gas, and internet, as specified in the lease agreement.
Map
- 255 W 2700 N Unit 31
- 176 Savannah Ln
- 2517 N Dorchester Ave
- 157 Arlington Way
- 2474 N Dorchester Ave
- 123 Hillsborough Dr Unit 71
- 2434 Charleston Ave
- 2393 Wellington Dr
- 22 Hillsborough Dr
- 307 Willow Way
- 69 White Barn Dr
- 2540 N 450 W
- 2303 N 300 W
- 1272 N 350 W Unit 158
- 42 White Barn Dr
- 38 White Barn Dr
- 145 W Lomond View Dr
- 205 E 2300 N Unit 63
- 325 E 2550 N Unit 96
- 325 E 2550 N Unit 13
- 200 E 2300 N
- 115 E 2300 N
- 244 E 2350 N
- 2421 N 400 E Unit D7
- 2100 N Highway 89
- 1750 N 400 E
- 689 E 2300 N Unit Upstairs
- 259 E 1500 N
- 222 Independence Blvd
- 1148 W Spring Valley Ln
- 811 W 1340 N
- 1454 N Fowler Ave
- 1169 N Orchard Ave
- 1056 N Madison Ave
- 551 E 900 St N
- 1220 N Lewis Peak Dr
- 785 N Monroe Blvd
- 381 N Washington Blvd
- 645 Cattail Dr
- 934 E 490 N

