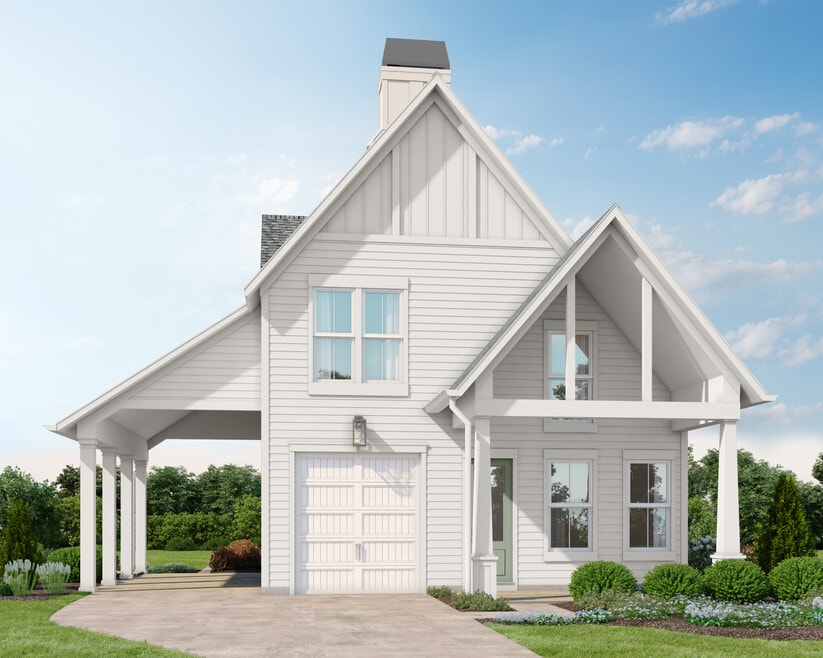
Sherrills Ford, NC 28673
Estimated payment starting at $4,036/month
Highlights
- Waterfront Community
- Lakefront Beach
- New Construction
- Sherrills Ford Elementary School Rated A-
- Fitness Center
- Clubhouse
About This Floor Plan
The Cove’s Edge open and flowing floor plan is highlighted by ten-foot ceilings, a stunning double-height great room and spacious kitchen with a center island that serves as the centerpiece of the home. A loft area on the second level with an arched overlook to the great room below offers another great space for entertaining or quiet relaxation. Maximizing every inch of space, Cove’s Edge offers additional bedrooms, bathrooms and a balcony on the upper level. Perfect for entertaining your old friends and family or the new friends you’re sure to make – the Cove’s Edge has everything you need to create unforgettable memories.
Builder Incentives
Special incentives available on select properties. Contact a Sales Associate for more information.
Sales Office
| Monday - Saturday |
10:00 AM - 5:00 PM
|
| Sunday |
1:00 PM - 5:00 PM
|
Home Details
Home Type
- Single Family
Lot Details
- Lawn
Parking
- 1 Car Attached Garage
- Front Facing Garage
Home Design
- New Construction
Interior Spaces
- 2,256-2,563 Sq Ft Home
- 2-Story Property
- Living Room
- Dining Area
- Home Office
- Loft
- Bonus Room
- Flex Room
Kitchen
- Breakfast Area or Nook
- Eat-In Kitchen
- Breakfast Bar
- Walk-In Pantry
- Built-In Oven
- Built-In Microwave
- Dishwasher
- Kitchen Island
Bedrooms and Bathrooms
- 3-4 Bedrooms
- Main Floor Bedroom
- Walk-In Closet
- Powder Room
- Primary bathroom on main floor
- Secondary Bathroom Double Sinks
- Dual Vanity Sinks in Primary Bathroom
- Private Water Closet
- Bathtub with Shower
- Walk-in Shower
Laundry
- Laundry on main level
- Washer and Dryer Hookup
Outdoor Features
- Covered Patio or Porch
- Lanai
Utilities
- Central Heating and Cooling System
- High Speed Internet
- Cable TV Available
Community Details
Overview
- Lakefront Beach
- Community Lake
Amenities
- Community Gazebo
- Community Fire Pit
- Outdoor Fireplace
- Clubhouse
- Community Kitchen
- Recreation Room
Recreation
- Waterfront Community
- Fitness Center
- Community Pool
Map
Other Plans in Lakeside Pointe
About the Builder
- Lakeside Pointe
- Waterstone - Condos
- 4134 Barbrick St
- 0000 Vinewood Rd
- Waterstone - Alley Load Townhomes
- Waterstone - Front Load Townhomes
- 7326 Right Angle St
- 6713 E Nc 150 Hwy
- 7750 Bankhead Rd
- 3700 Landmark Dr Unit 2
- Blackstone Bay Townhomes
- 7116 Nancy Lee Cir
- 4753 Slanting Bridge Rd
- 6914 Little Mountain Rd
- 6682 Goose Point Dr
- 7220 Little Mountain Rd
- 6399 Little Mountain Rd Unit 1
- 7950 Mocassin Dr
- 6554 Emerald Isle Dr
- Cobblestone
