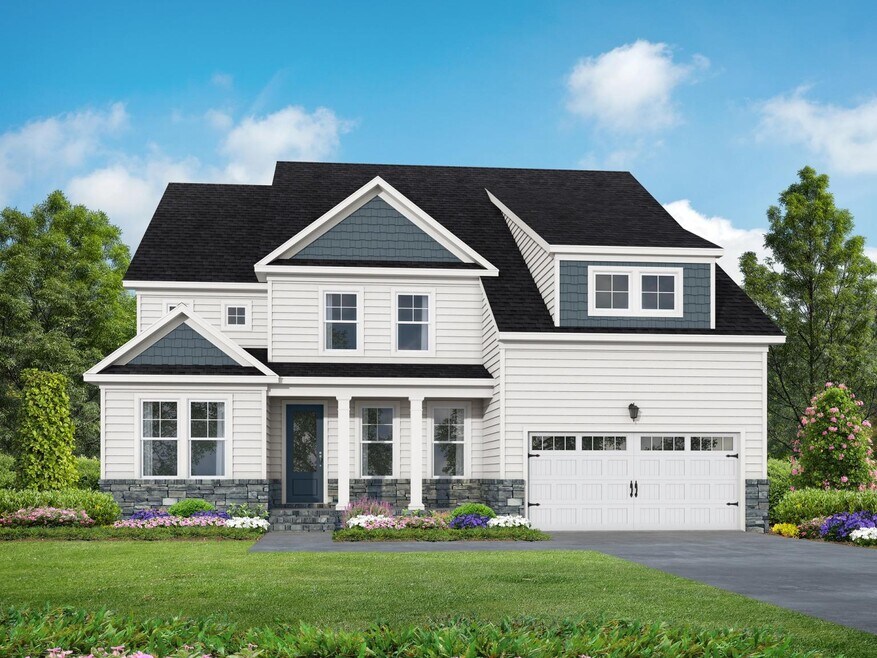
Estimated payment starting at $4,191/month
Highlights
- New Construction
- Built-In Freezer
- Loft
- Primary Bedroom Suite
- Deck
- Mud Room
About This Floor Plan
Welcome to The Crawford, a thoughtfully designed home tailored to meet all your needs. As you step onto the front porch and enter the home, you're greeted by a versatile study, ideal for both work and relaxation. The elegant dining room is perfect for hosting special gatherings or enjoying everyday meals. For your overnight guests, a well-appointed guest suite with a private bathroom ensures comfort and privacy. The heart of the home is the open concept living space, where the spacious living room, charming breakfast area, and beautifully designed kitchen come together to create a warm and welcoming environment. Upstairs, the exceptional owner’s suite awaits, offering not just one but two expansive walk-in closets and a luxurious in-suite bathroom. This space promises to be more than just a bedroom—it will be your personal retreat. Alongside the owner’s suite, you’ll find two additional bedrooms and a shared bathroom, as well as the convenience of an upstairs laundry room and a cozy loft area. You will have several options, to make The Crawford the perfect home for you! Want to learn more about this plan? The community’s agent is happy to answer any questions!
Builder Incentives
Davidson Homes is excited to announce our 2025 Realtor Rewards Program! Earn up to 3.5% commission and $1,500 in bonuses; this is an opportunity you won't want to miss.
Sales Office
| Monday | Appointment Only |
| Tuesday | Appointment Only |
| Wednesday | Appointment Only |
| Thursday | Appointment Only |
| Friday | Appointment Only |
| Saturday |
10:00 AM - 6:00 PM
|
| Sunday |
1:00 PM - 6:00 PM
|
Home Details
Home Type
- Single Family
Lot Details
- Lawn
HOA Fees
- $133 Monthly HOA Fees
Parking
- 2 Car Attached Garage
- Front Facing Garage
Home Design
- New Construction
Interior Spaces
- 2-Story Property
- Mud Room
- Family Room
- Dining Room
- Home Office
- Loft
Kitchen
- Breakfast Room
- Walk-In Pantry
- Built-In Oven
- Built-In Range
- Built-In Microwave
- Built-In Freezer
- Built-In Refrigerator
- Dishwasher
- Kitchen Island
Bedrooms and Bathrooms
- 4 Bedrooms
- Primary Bedroom Suite
- Walk-In Closet
- Powder Room
- In-Law or Guest Suite
- Dual Vanity Sinks in Primary Bathroom
- Private Water Closet
- Bathroom Fixtures
- Bathtub with Shower
- Walk-in Shower
Laundry
- Laundry Room
- Laundry on upper level
- Washer and Dryer
Outdoor Features
- Deck
- Porch
Utilities
- Central Heating and Cooling System
- High Speed Internet
- Cable TV Available
Map
Other Plans in Laneridge Estates
About the Builder
- Laneridge Estates
- 5060 Trotter Dr
- 2600 Banks Rd Unit Lot 2
- 2600 Banks Rd Unit Lot 1
- 0 Ten Rd Unit 10118279
- 130 Tawny Slope Ct Unit 19
- 7805 Crestwood Dr
- McCullers Walk
- 105 Tawny Slope Ct Unit 14
- 109 Tawny Slope Ct Unit 13
- 517 Prestonfield Way
- 513 Prestonfield Way
- 621 Ben Ledi Ct
- 7625 Fayetteville Rd
- Exchange at 401 - The Reserve Series
- 442 Waterville St
- Exchange at 401 - The Cottages Series
- 457 Grange Farm Place
- Exchange at 401 - The Townes Series
- 10917 Stage Dr
