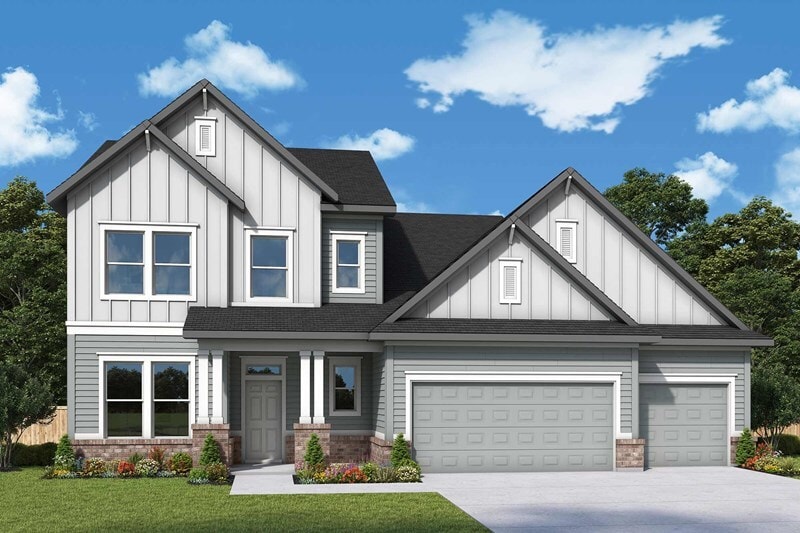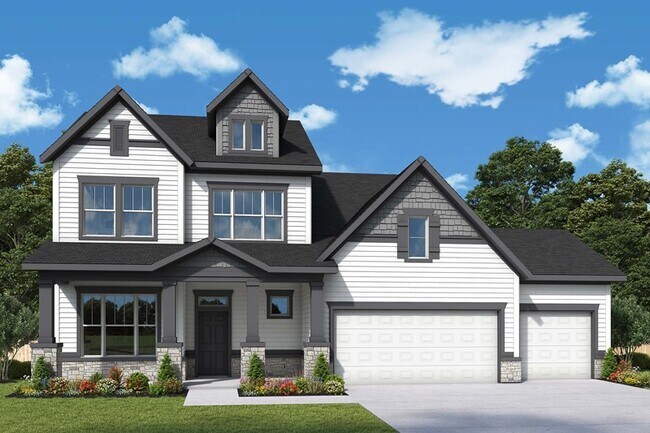
Noblesville, IN 46060
Estimated payment starting at $3,336/month
Highlights
- Golf Course Community
- New Construction
- Pond in Community
- Harrison Parkway Elementary School Rated A
- Primary Bedroom Suite
- Loft
About This Floor Plan
The Crestline floor plan by David Weekley Homes presents optimized gathering spaces and the versatility to adapt to your lifestyle changes over the years. Sunlight filters in through energy-efficient windows to shine on the open-concept family and dining areas on the first floor. The chef’s kitchen provides a dine-up island and plenty of storage and prep space. A lovely study, covered porch and upstairs retreat add great places to spend time together and pursue individual leisure activities. Begin and end each day in the paradise of your Owner’s Retreat, which features an en suite bathroom and walk-in closet. Two junior bedrooms separated by a shared full bathroom grace the second level of this home. Contact David Weekley Homes at Marilyn Woods Team to experience the difference our World-class Customer Service makes in building your new home in Noblesville, IN.
Builder Incentives
Starting rate as low as 3.99%*. Offer valid November, 1, 2025 to December, 19, 2025.
Open House Weekends in Indianapolis. Offer valid November, 19, 2025 to April, 1, 2026.
Sales Office
All tours are by appointment only. Please contact sales office to schedule.
Home Details
Home Type
- Single Family
Lot Details
- Minimum 65 Ft Wide Lot
- Landscaped
- Lawn
HOA Fees
- $46 Monthly HOA Fees
Parking
- 3 Car Attached Garage
- Front Facing Garage
Home Design
- New Construction
Interior Spaces
- 2-Story Property
- Mud Room
- Open Floorplan
- Dining Area
- Home Office
- Loft
Kitchen
- Eat-In Kitchen
- Breakfast Bar
- Walk-In Pantry
- Dishwasher
- Stainless Steel Appliances
- Kitchen Island
- Granite Countertops
- Tiled Backsplash
- Raised Panel Cabinets
- Solid Wood Cabinet
- Disposal
Flooring
- Carpet
- Laminate
- Vinyl
Bedrooms and Bathrooms
- 3 Bedrooms
- Primary Bedroom Suite
- Walk-In Closet
- Powder Room
- Granite Bathroom Countertops
- Double Vanity
- Bathtub with Shower
- Walk-in Shower
- Ceramic Tile in Bathrooms
Laundry
- Laundry Room
- Laundry on upper level
- Washer and Dryer Hookup
Utilities
- Air Conditioning
- SEER Rated 13-15 Air Conditioning Units
- SEER Rated 13+ Air Conditioning Units
- SEER Rated 14+ Air Conditioning Units
- Heating System Uses Gas
- PEX Plumbing
- Cable TV Available
Additional Features
- Energy-Efficient Insulation
- Covered Patio or Porch
Community Details
Overview
- Pond in Community
Recreation
- Golf Course Community
- Trails
Map
Move In Ready Homes with this Plan
Other Plans in Marilyn Woods - The Signature Collection
About the Builder
- Marilyn Woods - The Classic Collection
- 12018 Vera Ct
- Marilyn Woods - The Signature Collection
- 0 Marilyn Rd
- Marilyn Woods - The Courtyard Collection
- Montelena
- Finch Creek
- 12783 Granite Ridge Cir
- 12662 Granite Ridge Cir
- 12807 Granite Ridge Cir
- 12650 Granite Ridge Cir
- 12687 Granite Ridge Cir
- 12638 Granite Ridge Cir
- 13316 Roundtop Rd
- 15270 Endeavor Dr
- 15290 Endeavor Dr
- 11798 & 11842 E 131st St
- Silo Ridge - Villas
- 16646 Cattle Hollow Ln

