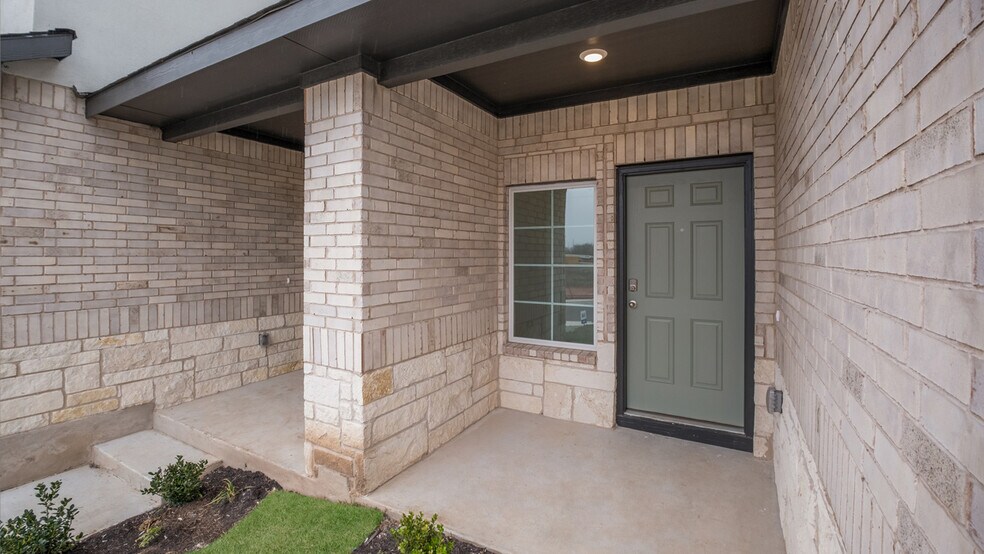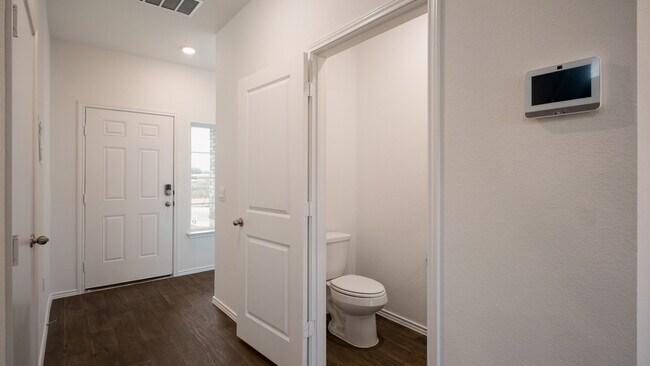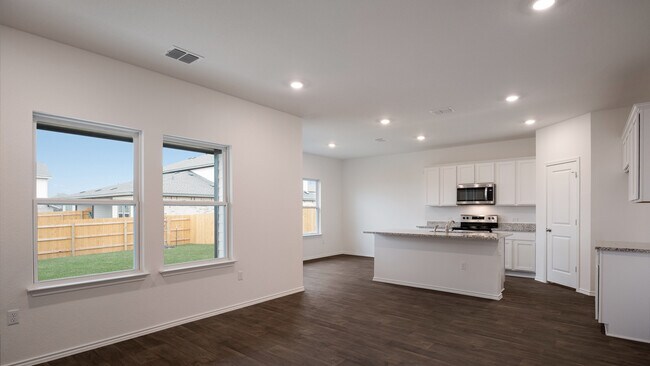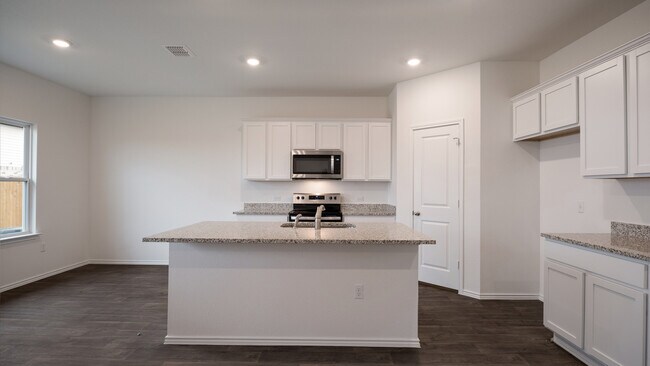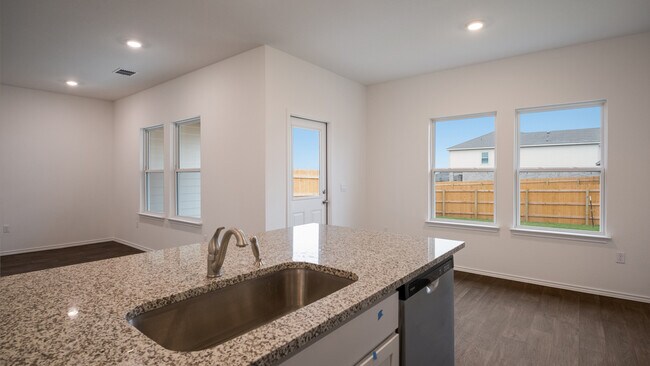
Estimated payment starting at $1,988/month
Highlights
- New Construction
- Covered Patio or Porch
- Stainless Steel Appliances
- Granite Countertops
- Walk-In Pantry
- 2 Car Attached Garage
About This Floor Plan
The Cypress is a thoughtfully designed 3 bedroom, 2.5 bathroom, 2-story floorplan in our Palomino community in Manor. TX. This stunning 2-story home offers 1,690 square feet of living space. The first floor includes the family room, dining area, a powder room, and kitchen that overlooks the spacious covered back patio and lets in plenty of natural light. The kitchen features granite countertops, stainless steel appliances, a kitchen island, and walk-in pantry. As you make your way upstairs you will find the two secondary bedrooms, a full bathroom, and laundry room. The main bedroom is towards the back of the house and features double vanity sinks, a walk-in shower, and walk-in closet. This home comes included with a professionally designed landscape package and a full irrigation system as well as our Home is Connected base package that offers devices such as offers devices such as the Amazon Echo Pop, a Video Doorbell, Deako Smart Light Switch, a Honeywell Thermostat, and more. Images are representative of plan and may vary as built. Contact us today and find your home at Palomino.
Sales Office
| Monday |
12:00 PM - 6:00 PM
|
| Tuesday - Saturday |
10:00 AM - 6:00 PM
|
| Sunday |
12:00 PM - 6:00 PM
|
Townhouse Details
Home Type
- Townhome
Parking
- 2 Car Attached Garage
- Front Facing Garage
Home Design
- New Construction
Interior Spaces
- 2-Story Property
- Family Room
- Dining Area
- Smart Lights or Controls
- Laundry Room
Kitchen
- Walk-In Pantry
- Stainless Steel Appliances
- Kitchen Island
- Granite Countertops
Bedrooms and Bathrooms
- 3 Bedrooms
- Walk-In Closet
- Powder Room
- Double Vanity
- Private Water Closet
- Bathtub
- Walk-in Shower
Outdoor Features
- Covered Patio or Porch
Community Details
- Property has a Home Owners Association
Map
Other Plans in Palomino
About the Builder
- Palomino
- 15017 Welsh Cob Rd
- 15009 Welsh Cob St Unit A
- 18500-B Empire Path
- New Haven - Newhaven
- 15112 Welsh Cob Rd
- 15105 Welsh Cob Rd
- Mustang Valley
- 14908 Found Admiral Ln
- Monarch Ranch
- 12321 Johnson Rd
- 001 Bois-D-arc Rd
- 0 Bois-D-arc Rd
- 15911 Schmidt Loop
- ShadowGlen
- 17224 Autumn Falls Dr
- 17109 Howdy Way
- 17212 Autumn Falls Dr
- 0004 Bois-D-arc Rd
- 11401 Schmidt Ln
