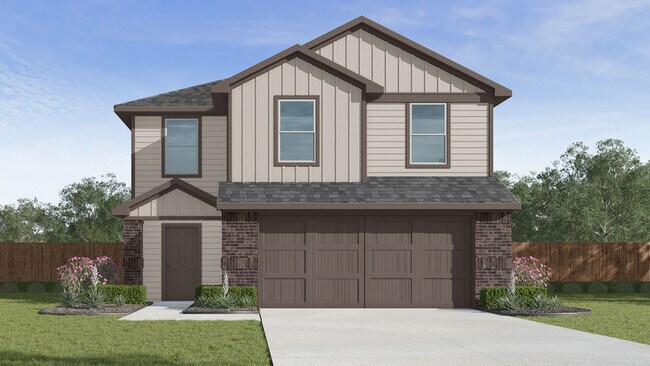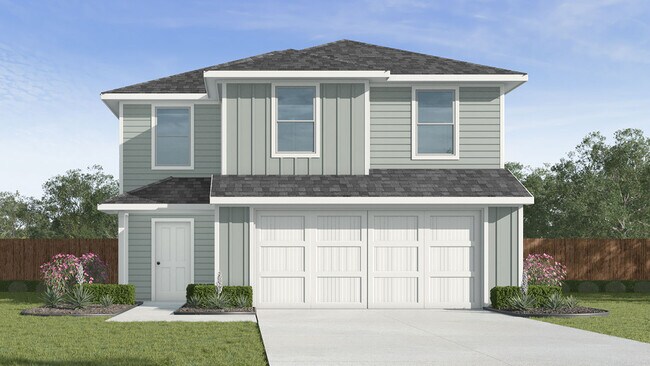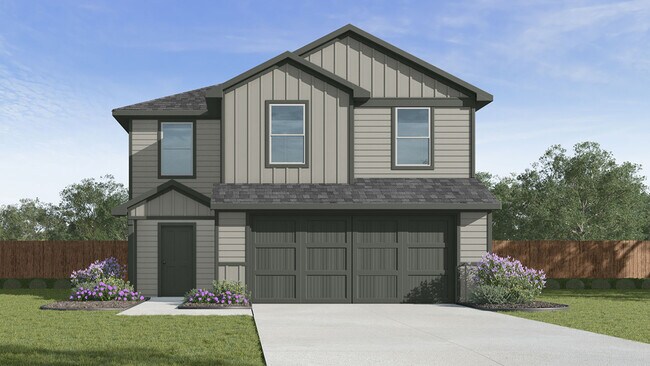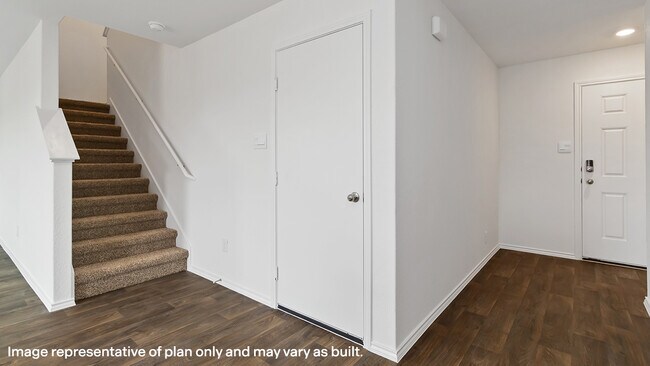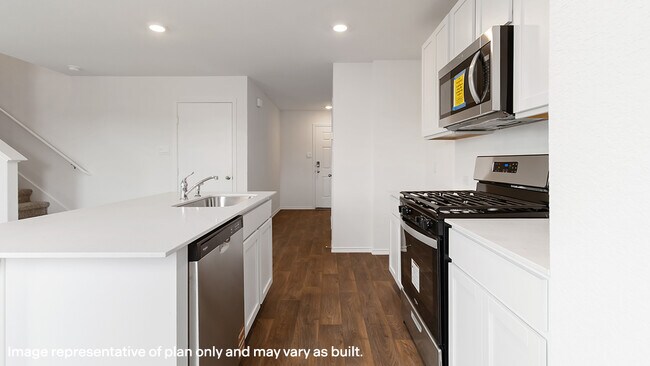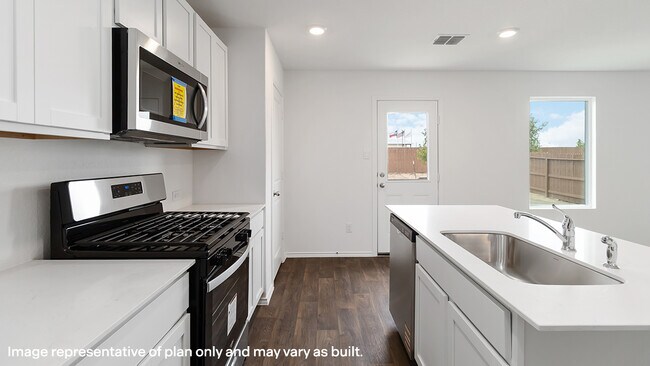
Estimated payment starting at $1,715/month
Highlights
- New Construction
- Primary Bedroom Suite
- Pickleball Courts
- Gourmet Kitchen
- Clubhouse
- Community Gazebo
About This Floor Plan
Welcome to The Davis, a two-story home located at Avenida in Converse, TX. This floor plan offers 2 classic exteriors and 2-car garage. Inside this 3 bedroom, 2.5 bathroom home, you'll find 1489 square feet of living space. The entry opens to a gourmet kitchen before flowing into the dining and family room with an open floorplan concept. The kitchen includes quartz counter tops, quality cabinetry, stainless steel appliances, large breakfast island, and pantry. Head up the stairs to find the main bedroom suite, all secondary bedrooms, the laundry room, and a full bath. The Davis layout is perfect if you love entertaining downstairs and relaxing upstairs. The private main bedroom features an attractive ensuite with quality cabinetry. A spacious tiled walk-in shower and large walk-in closet provide all the space and convenience you need. Additional features of The Davis floor plan include sheet vinyl flooring in entry, living room, and all wet areas, quartz counter tops in all bathrooms and HOME IS CONNECTED base package. Using one central hub that talks to all the devices in your home, you can control the lights, thermostat and locks, all from your cellular device. Contact us today and find your home in Avenida by clicking the text with us button or the request information button.
Sales Office
| Monday |
1:00 PM - 6:00 PM
|
| Tuesday - Saturday |
10:00 AM - 6:00 PM
|
| Sunday |
12:00 PM - 6:00 PM
|
Home Details
Home Type
- Single Family
Parking
- 2 Car Attached Garage
- Front Facing Garage
Home Design
- New Construction
Interior Spaces
- 1,470 Sq Ft Home
- 2-Story Property
- Formal Entry
- Smart Doorbell
- Open Floorplan
- Dining Area
- Vinyl Flooring
Kitchen
- Gourmet Kitchen
- Stainless Steel Appliances
- Kitchen Island
Bedrooms and Bathrooms
- 3 Bedrooms
- Primary Bedroom Suite
- Walk-In Closet
- Powder Room
- Quartz Bathroom Countertops
- Walk-in Shower
Laundry
- Laundry Room
- Laundry on upper level
Home Security
- Smart Lights or Controls
- Smart Thermostat
Utilities
- Central Air
- Programmable Thermostat
- Smart Home Wiring
- Smart Outlets
Community Details
Overview
- Property has a Home Owners Association
Amenities
- Community Gazebo
- Community Barbecue Grill
- Picnic Area
- Clubhouse
- Amenity Center
Recreation
- Pickleball Courts
- Community Playground
- Tot Lot
- Cornhole
- Event Lawn
Map
Other Plans in Avenida
About the Builder
- Avenida
- Flora Meadows - Wellton Collection
- 3932 Abbott Pass
- 3928 Abbott Pass
- 3924 Abbott Pass
- 6868 Pfeil Rd
- Flora Meadows - Dream Collection
- 6759 Pfeil Rd
- 11802 Spiderwort Ridge
- Spring Grove - Belmar Collection
- 0 Abbott Rd
- Hallie's Cove
- Spring Grove - Stonehill Collection
- TRACT 3 N Abbott Rd
- TRACT 4 N Abbott Rd
- TRACT 2 N Abbott Rd
- TRACT 1 N Abbott Rd
- 4892 N Abbott Rd
- 10 ACRES Abbott Rd
- The Crossvine

