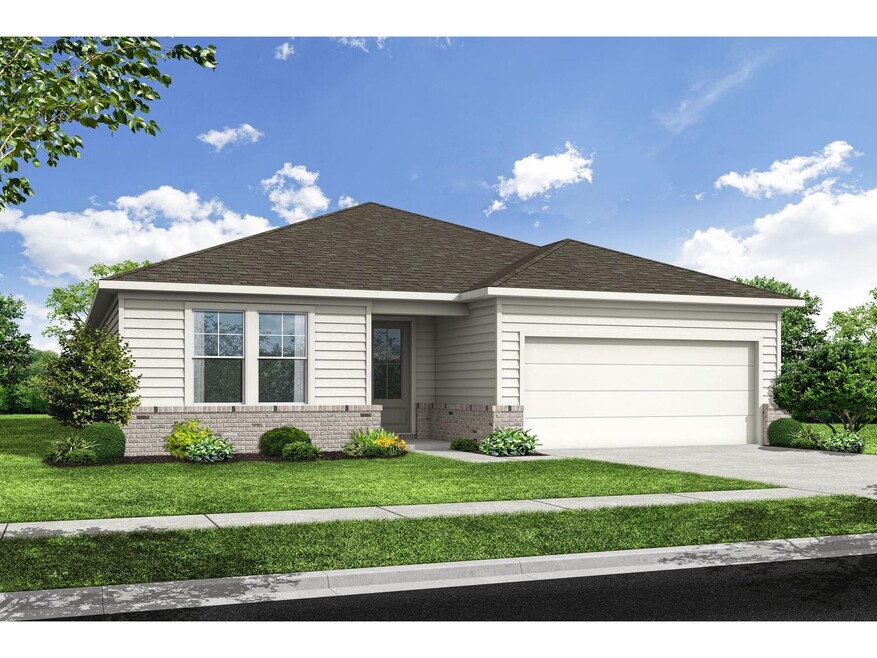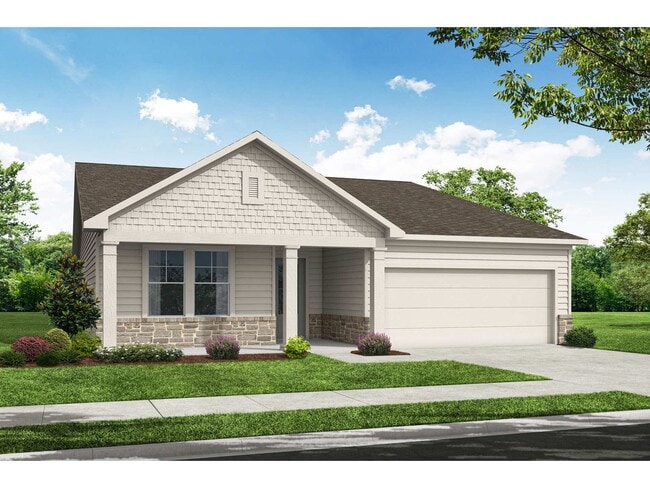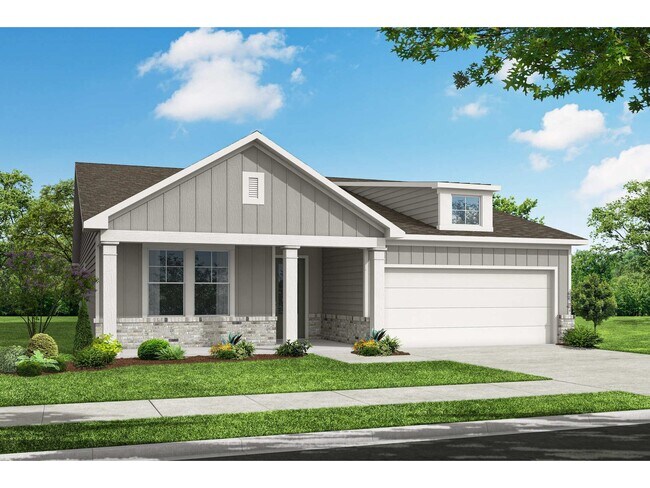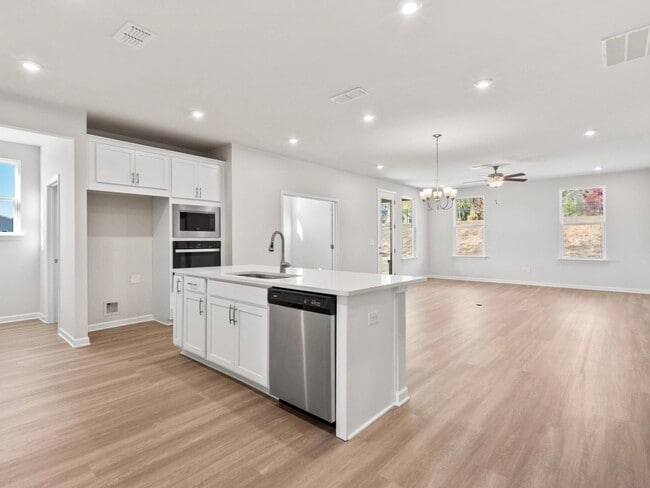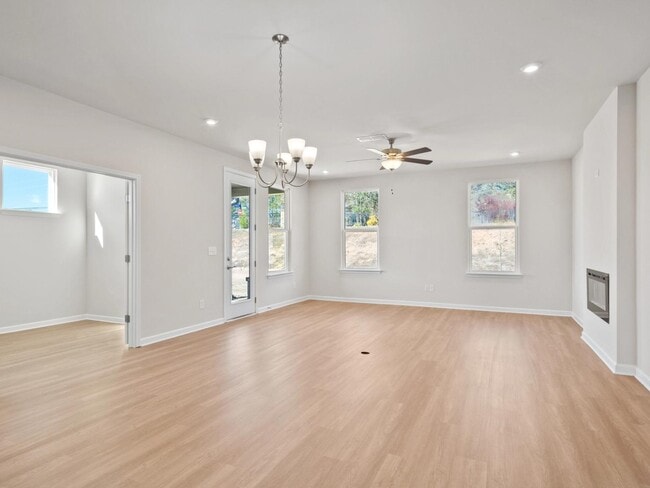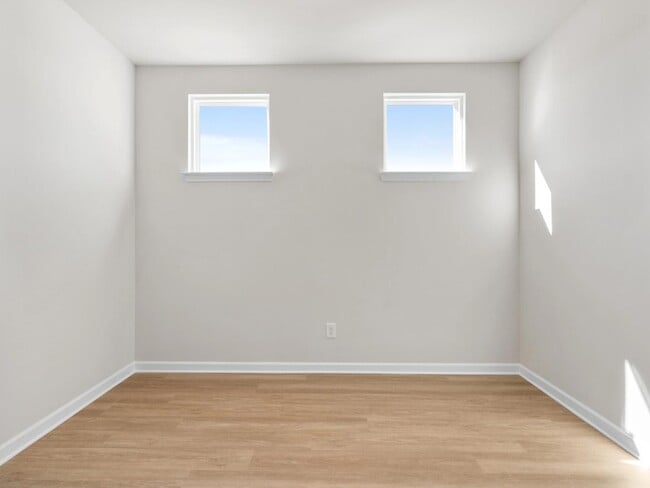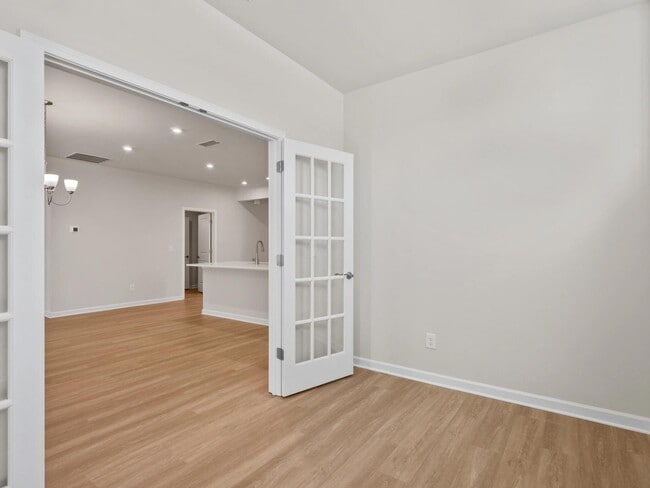
Loganville, GA 30052
Estimated payment starting at $2,549/month
Highlights
- New Construction
- Primary Bedroom Suite
- Clubhouse
- Active Adult
- Gated Community
- Community Pool
About This Floor Plan
The Dawson's spacious front porch welcomes you into this beautiful home. The kitchen overlooks the dining and family room, and the second bedroom is complete with its own walk-in closet. You will love the large owner's suite and bath with entry to the laundry, and the covered patio is the perfect spot to relax after the day's end. The Dawson also features two full bathrooms, a versatile study room perfect for work or relaxation, and a seamless flow between all its well-appointed spaces. With a perfect blend of functionality and style, this single-story home offers both comfort and privacy. *Attached photos may include upgrades and non-standard features.
Builder Incentives
For a limited time, discover rates that sleigh with Davidson Homes. Unlock your new dream home with a Merry & Move-In Ready starting rate of 2.99 % (7.445 % APR)
Sales Office
| Monday - Tuesday |
10:00 AM - 6:00 PM
|
| Wednesday |
1:00 PM - 6:00 PM
|
| Thursday - Saturday |
10:00 AM - 6:00 PM
|
| Sunday |
1:00 PM - 6:00 PM
|
Home Details
Home Type
- Single Family
HOA Fees
- $145 Monthly HOA Fees
Parking
- 2 Car Attached Garage
- Front Facing Garage
Home Design
- New Construction
Interior Spaces
- 1-Story Property
- Dining Room
- Open Floorplan
- Home Office
Kitchen
- Walk-In Pantry
- Built-In Range
- Dishwasher
- Stainless Steel Appliances
- Kitchen Island
- Disposal
Bedrooms and Bathrooms
- 2 Bedrooms
- Primary Bedroom Suite
- Walk-In Closet
- 2 Full Bathrooms
- Primary bathroom on main floor
- Dual Vanity Sinks in Primary Bathroom
- Private Water Closet
- Bathtub with Shower
- Walk-in Shower
Laundry
- Laundry Room
- Laundry on main level
Outdoor Features
- Covered Patio or Porch
Utilities
- Air Conditioning
- High Speed Internet
- Cable TV Available
Community Details
Overview
- Active Adult
- Lawn Maintenance Included
Amenities
- Community Fire Pit
- Clubhouse
Recreation
- Community Pool
Security
- Gated Community
Map
Other Plans in Kelly Preserve
About the Builder
- Kelly Preserve
- 1692 Juniper Berry Way
- 3614 Arrow Root Cir
- Soleil at Summit Chase
- 3769 Tielman St
- 3819 Tielman St
- 1471 Stephens View Dr
- 3725 Heron Creek Ct
- 1371 Stephens View Dr
- 1361 Stephens View Dr
- 3604 Squires Park Ln
- 3705 Heron Creek Ct
- 3715 Heron Creek Ct
- 3315 Linstead Ct
- 3315 Linstead Ct Unit 2A
- 996 Lakeview Oaks Ct Unit 25-B
- 996 Lakeview Oaks Ct
- 4066 Wild Orchid Ln
- Oak Grove Glen
- 2018 Mitchell Farm Rd
