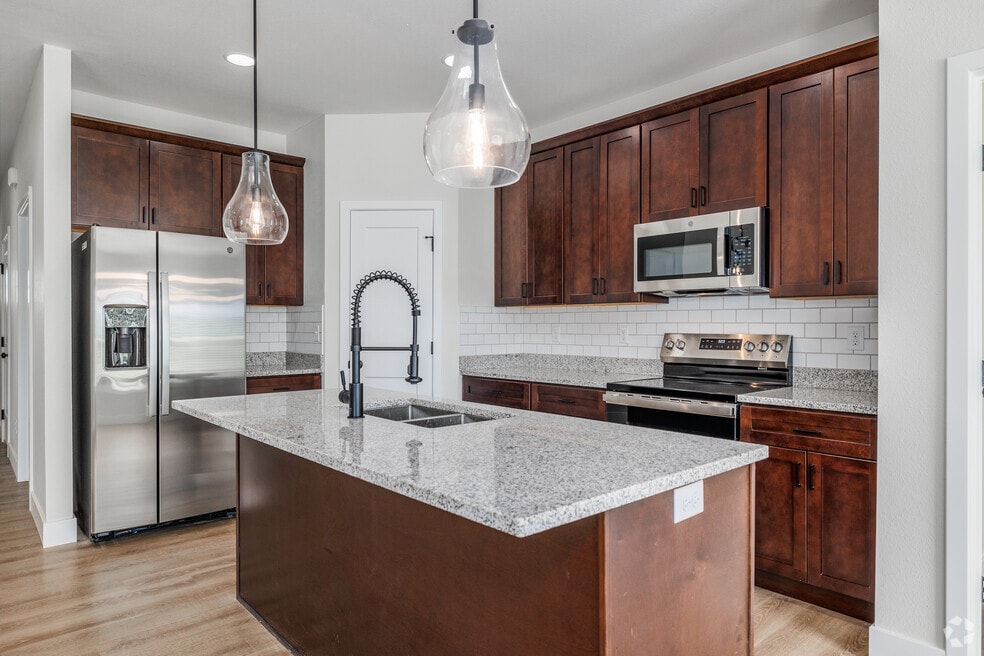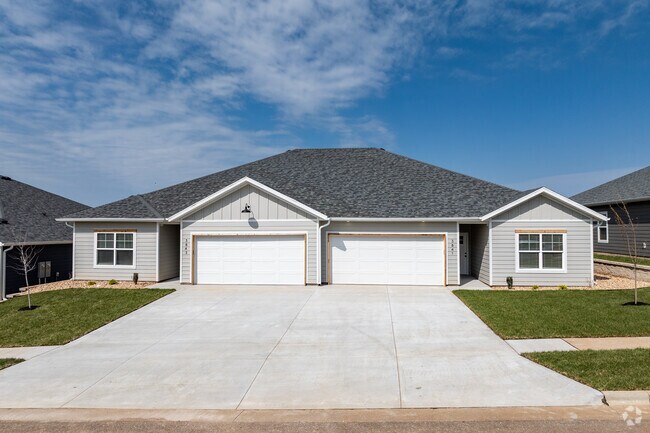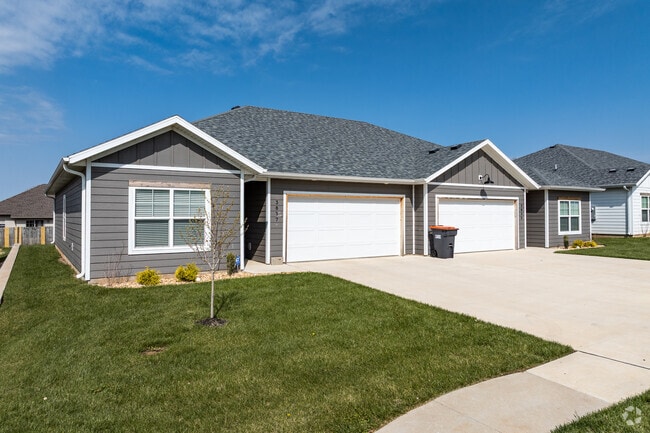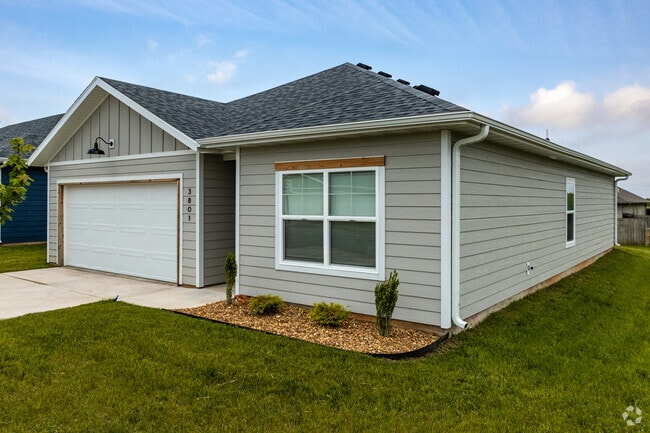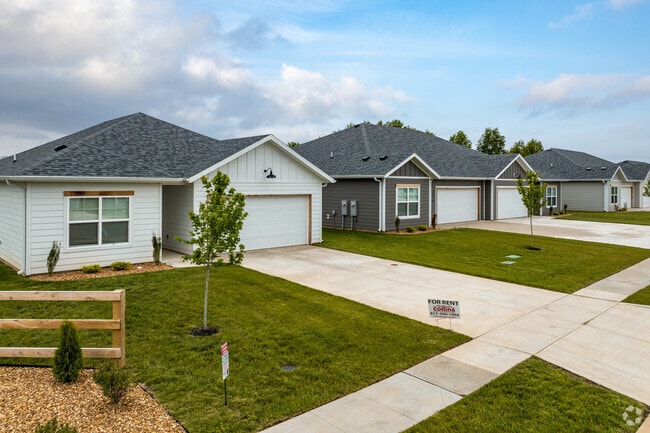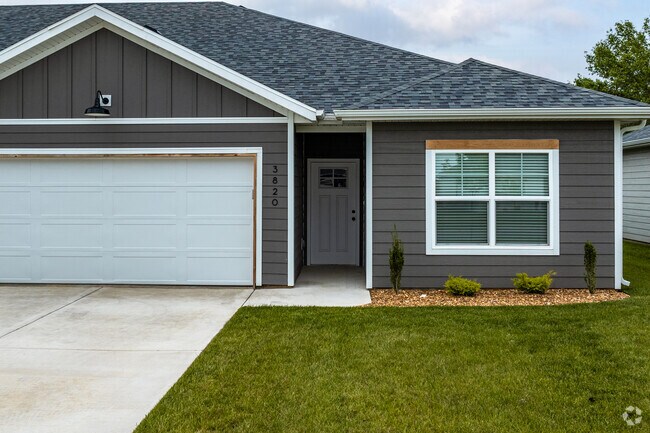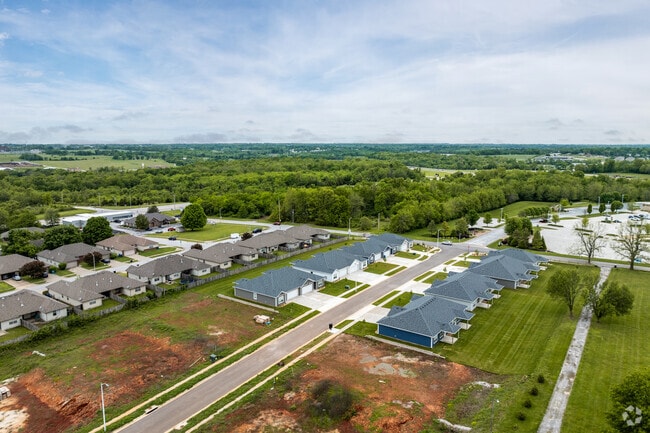About The Dell
The Dell – West Springfield’s Premier 55+ Villas
Welcome to The Dell, West Springfield’s newest and most desirable 55+ community! Designed with comfort and convenience in mind, our brand-new villas offer the perfect blend of modern style and low-maintenance living.
Choose from spacious 2 bed / 2 bath or 3 bed / 2 bath floorplans, all featuring zero-entry access, covered patios, and an attached 2-car garage. Every villa is thoughtfully designed to make daily living easy and enjoyable, with open layouts perfect for entertaining and relaxing.
Bring your furry companions — we’re pet friendly!
At The Dell, you’ll enjoy a welcoming community atmosphere in a prime West Springfield location, close to shopping, dining, and healthcare.
Downsizing has never looked this good. Come see why The Dell is where comfort meets community!

Pricing and Floor Plans
2 Bedrooms
2 bedroom villa
$1,795
2 Beds, 2 Baths, 1,100 Sq Ft
/assets/images/102/property-no-image-available.png
| Unit | Price | Sq Ft | Availability |
|---|---|---|---|
| -- | $1,795 | 1,100 | Soon |
3 Bedrooms
3 bedroom villa
$2,395
3 Beds, 2 Baths, 1,400 Sq Ft
/assets/images/102/property-no-image-available.png
| Unit | Price | Sq Ft | Availability |
|---|---|---|---|
| -- | $2,395 | 1,400 | Soon |
Fees and Policies
The fees below are based on community-supplied data and may exclude additional fees and utilities.One-Time Basics
Due at Application Due at Move InPets
Property Fee Disclaimer: Standard Security Deposit subject to change based on screening results; total security deposit(s) will not exceed any legal maximum. Resident may be responsible for maintaining insurance pursuant to the Lease. Some fees may not apply to apartment homes subject to an affordable program. Resident is responsible for damages that exceed ordinary wear and tear. Some items may be taxed under applicable law. This form does not modify the lease. Additional fees may apply in specific situations as detailed in the application and/or lease agreement, which can be requested prior to the application process. All fees are subject to the terms of the application and/or lease. Residents may be responsible for activating and maintaining utility services, including but not limited to electricity, water, gas, and internet, as specified in the lease agreement.
Map
- 3940 S Farm Road 123
- 3864 W Overland St
- 3808 W Kingsley St
- 3705 W Kingsley St
- 3692 W Overland St
- 3710 W Sylvania St
- 4284 S York Ave
- 3861 W Lark St
- 3350 Farm Road 123
- 3350 S Farm Road 123
- 3866 S Leawood Ave
- 3878 S Leawood Ave
- 4320 S Eldon Ave
- 3464 S Lexus Ave
- 3494 S Leawood Ave
- 3398 W Roxbury St
- 4424 S Farm Road 125
- 3371 W Primrose St
- 3963 W Tall Pine Ct
- 4459 S Farm Road 125
- 3866 S York Ave
- 4069 W Republic Rd
- 3815 S York Ave
- 4318 S Timbercreek Ave
- 3531 S Leawood Ave
- 3051 S South Valley Ln
- 3067 S Anabranch Blvd
- 3040 W Farm Road 164
- 3038 W Deerfield St
- 3225 W Sexton St
- 3744 S Colgate Ave
- 3181 W Sexton St
- 4018 W Weaver Rd
- 4036 W Weaver Rd
- 4131 S Scenic Ave
- 2655 W Farm Road 164
- 2310 W Chesterfield Blvd
- 2208 W Chesterfield St
- 5021 S Farm Rd 137
- 2021 W Kingsley St
