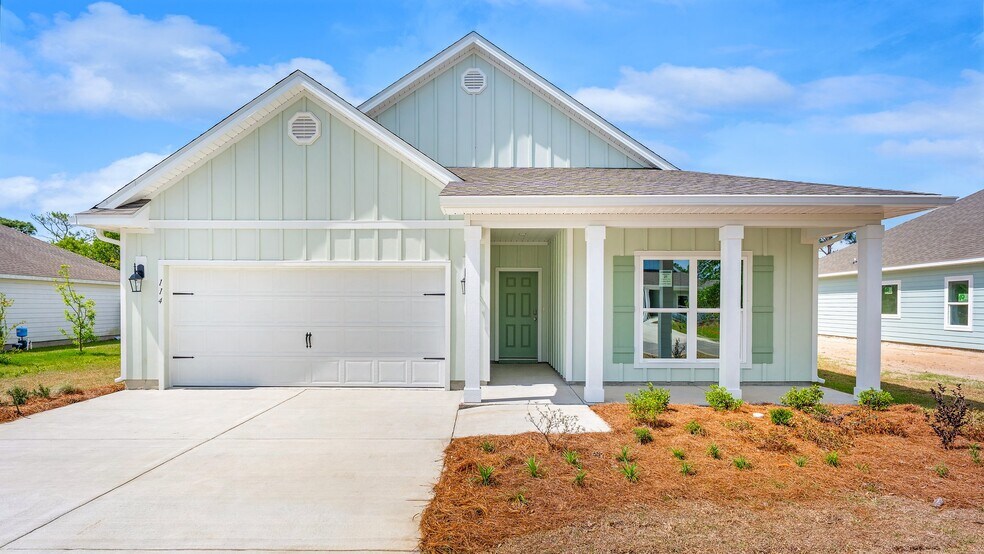
Port Saint Joe, FL 32456
Estimated payment starting at $2,105/month
Highlights
- New Construction
- High Ceiling
- Granite Countertops
- Primary Bedroom Suite
- Great Room
- Covered Patio or Porch
About This Floor Plan
Welcome to the Delray, a new home floor plan at Buffer Farms in Port Saint Joe, Florida. The Delray is a one-story home with a double garage designed with space for the family in mind and affordability. As you walk on the sidewalks that line each home in Buffer Farms, on the outside of the home you will see durable hardie board siding on all sides as well as dimensional shingles with a 30-year limited lifetime warranty, and a large covered front porch with plenty of room for furniture to enjoy. As you enter this 4 bedroom, 2 bath home, you will see 2,044 square feet of spacious, comfortable living. Inside you will see 9' ceilings throughout, engineered vinyl plank flooring throughout the home and carpet in the bedrooms. Granite countertops, white cabinetry and a spacious open living room and kitchen make this home perfect for having guests over. The kitchen has a center island that is perfect for serving kids or guests, a pantry and the stainless-steel appliances include smooth top range, microwave, and dishwasher. Located right next to the dining area, this makes serving meals with ease. The primary bedroom has a spacious bathroom and features a double vanity with granite countertops. A walk-in closet with ventilated shelving is also located in the bathroom, giving you more room in the primary bedroom. The guest bathroom features a single vanity with granite countertops and a shower. Come and see why the Delray is the perfect new home for you. Contact us today to find your home at Buffer Farms!
Sales Office
| Monday - Saturday |
10:00 AM - 5:00 PM
|
| Sunday |
1:00 PM - 5:00 PM
|
Home Details
Home Type
- Single Family
Parking
- 2 Car Attached Garage
- Front Facing Garage
Home Design
- New Construction
Interior Spaces
- 2,044 Sq Ft Home
- 1-Story Property
- High Ceiling
- Great Room
- Living Room
- Dining Area
Kitchen
- Dishwasher
- Stainless Steel Appliances
- Kitchen Island
- Granite Countertops
- White Kitchen Cabinets
Flooring
- Carpet
- Luxury Vinyl Plank Tile
Bedrooms and Bathrooms
- 4 Bedrooms
- Primary Bedroom Suite
- Dual Closets
- Walk-In Closet
- 2 Full Bathrooms
- Double Vanity
- Private Water Closet
Outdoor Features
- Covered Patio or Porch
Map
Other Plans in Buffer Farms
About the Builder
- Buffer Farms
- 708 Norris Dr
- Lot 15 Cape Plantation Rd
- Lot 13 Cape Plantation Rd
- Lot 16 Cape Plantation Rd
- 729 Cape Plantation Rd
- Lot 14 Cape Plantation Rd
- 764 Norris Dr
- 716 Norris Dr
- 110 Tyler Terrace
- LOT 15 Country Club Rd
- 37 & 38 Shallow Reed Dr
- Lot# 37 Shallow Reed Dr
- Lot 9 Jones Homestead Rd
- 644 Jones Homestead Rd
- Lot 10 Jones Homestead Rd
- Lot 5 Bay Club Dr
- 240 Golf View Dr
- Lot 6 County Road 30a
- Lot 3 Sr 30-A






