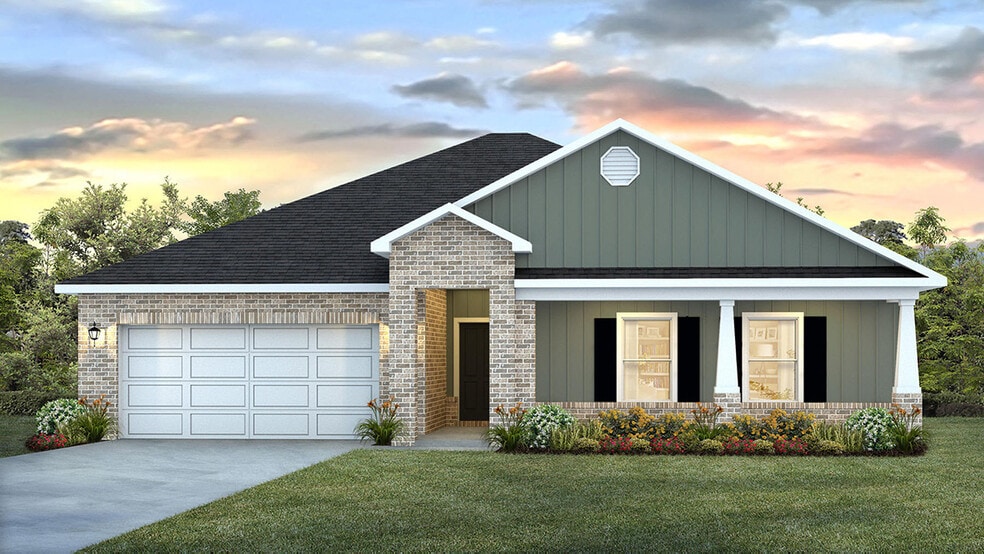
Estimated payment starting at $1,856/month
Highlights
- New Construction
- Primary Bedroom Suite
- Granite Countertops
- Petal Primary School Rated A
- Great Room
- Lawn
About This Floor Plan
Step into the Denton at Williamsburg, one of our best-selling floorplans. This thoughtfully designed home features 4 bedrooms, 2 bathrooms, and over 2,200 square feet of comfortable living space, complete with a 2-car garage to meet your everyday needs. As you enter through the inviting front foyer, you’ll pass the garage entry and a short hallway leading to three secondary bedrooms. These bedrooms share a well-appointed full bathroom featuring a double sink vanity and a shower/tub combination. The laundry room is conveniently located nearby, offering practicality and ease of use. The heart of the home is the open-concept kitchen, which seamlessly flows into the living area, dining room, and covered back porch. Perfect for entertaining, this space boasts a large granite island, ample cabinetry, and a spacious walk-in pantry to help keep everything organized. Tucked away in the rear corner of the home for added privacy, the primary bedroom includes an ensuite bath with a double vanity, a separate tiled shower, a garden soaking tub, and a generously sized walk-in closet to accommodate your wardrobe and more. All homes in Williamsburg come equipped with our Home is Connected smart home technology package, allowing you to control lights, security, and more from your smart device. Pictures may be of a similar home and not necessarily on the subject property. Pictures are representational only. The Denton is a must-see floor plan. Schedule your private tour today and discover why so many love calling Williamsburg home!
Sales Office
| Monday |
10:00 AM - 6:00 PM
|
| Tuesday |
10:00 AM - 6:00 PM
|
| Wednesday |
10:00 AM - 6:00 PM
|
| Thursday |
10:00 AM - 6:00 PM
|
| Friday |
10:00 AM - 6:00 PM
|
| Saturday |
10:00 AM - 6:00 PM
|
| Sunday |
1:00 PM - 6:00 PM
|
Home Details
Home Type
- Single Family
Parking
- 2 Car Attached Garage
- Front Facing Garage
Home Design
- New Construction
Interior Spaces
- 1-Story Property
- Tray Ceiling
- Great Room
- Living Room
- Combination Kitchen and Dining Room
- Laundry Room
Kitchen
- Walk-In Pantry
- Dishwasher
- Stainless Steel Appliances
- Smart Appliances
- Kitchen Island
- Granite Countertops
- Shaker Cabinets
Bedrooms and Bathrooms
- 4 Bedrooms
- Primary Bedroom Suite
- Walk-In Closet
- 2 Full Bathrooms
- Double Vanity
- Secondary Bathroom Double Sinks
- Private Water Closet
- Soaking Tub
- Bathtub with Shower
- Walk-in Shower
Additional Features
- Covered Patio or Porch
- Lawn
- Smart Home Wiring
Community Details
- Property has a Home Owners Association
Map
Other Plans in Williamsburg
About the Builder
- Williamsburg
- 0 Norrell Dr Unit 144770
- Lot 152 Fairview Dr
- Lot 153 Fairview Dr
- 5.5 +/- Evelyn Gandy Pkwy
- 1123 Evelyn Gandy Pkwy
- 0 Village Loop
- 29 acres Ark Ln
- 12+/- Ac Evelyn Gandy Pkwy
- 000 Valley Dr
- 000 Crossroads Place
- 533 Old Richton Rd
- 0 Evelyn Gandy Place Unit 141306
- 39 Char Ln
- 112 E 1st Ave
- 3.0+/- Route 11
- 3 +/- Route 11
- 0 King Blvd
- 0000 N Main St
- 983 Highway 11
