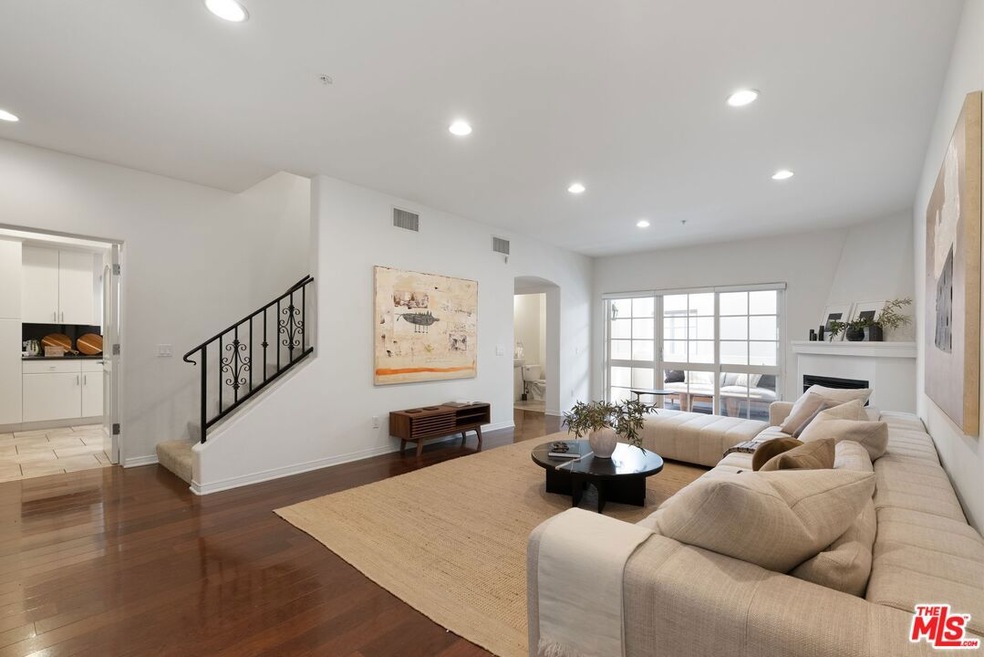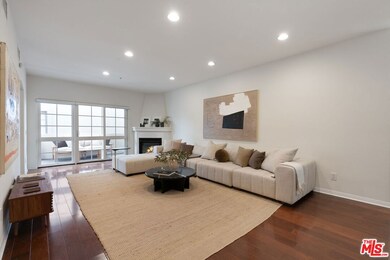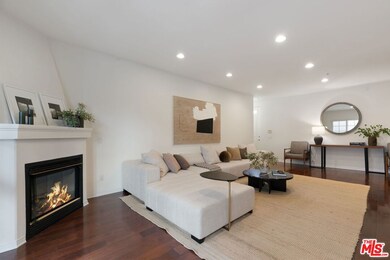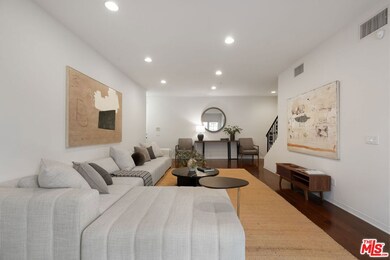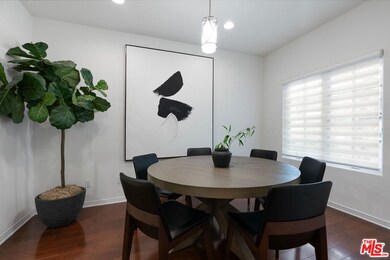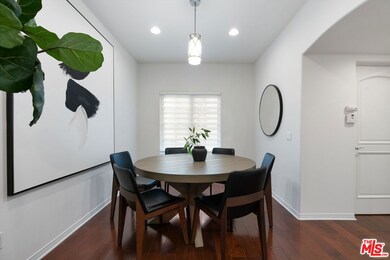
The Desmond Condominiums 851 N San Vicente Blvd Unit 124 West Hollywood, CA 90069
Highlights
- Gated Parking
- 1.35 Acre Lot
- Wood Flooring
- West Hollywood Elementary School Rated A-
- Contemporary Architecture
- Courtyard Views
About This Home
As of March 2025Excellent Norma Triangle location close to the best that West Hollywood has to offer including restaurants, night life, shops, West Hollywood Park & Library, and the Pacific Design Center. Townhouse living with a contemporary design esthetic. First floor living room features a corner fireplace and spacious covered patio facing the courtyard with fountain. Separate formal dining room provides additional sophistication. Streamlined kitchen with contemporary Euro-style white cabinetry, sleek black countertops, and stainless steel appliances. The second level boasts two en suite bedrooms, one with private balcony, and both with walk-in closets and zen-like baths with travertine tile, wood cabinetry, soaking tub and separate shower. In unit laundry, recessed lighting, central heating and air conditioning. Two side by side parking spaces at the easy access Hilldale entrance plus guest parking. Style and convenience perfectly blended.
Last Agent to Sell the Property
Berkshire Hathaway HomeServices California Properties License #00949711 Listed on: 01/30/2025

Townhouse Details
Home Type
- Townhome
Est. Annual Taxes
- $10,599
Year Built
- Built in 2002
HOA Fees
- $584 Monthly HOA Fees
Parking
- 2 Car Garage
- Gated Parking
- Guest Parking
Home Design
- Contemporary Architecture
Interior Spaces
- 1,622 Sq Ft Home
- 4-Story Property
- Entryway
- Living Room with Fireplace
- Dining Room
- Center Hall
- Courtyard Views
Kitchen
- Breakfast Area or Nook
- Oven or Range
- Microwave
- Dishwasher
- Disposal
Flooring
- Wood
- Carpet
- Tile
Bedrooms and Bathrooms
- 2 Bedrooms
- Walk-In Closet
- Powder Room
Laundry
- Laundry Room
- Dryer
- Washer
Home Security
Additional Features
- Open Patio
- Gated Home
- Central Heating and Cooling System
Listing and Financial Details
- Assessor Parcel Number 4340-006-069
Community Details
Overview
- 62 Units
Amenities
- Elevator
Pet Policy
- Call for details about the types of pets allowed
Security
- Card or Code Access
- Carbon Monoxide Detectors
- Fire and Smoke Detector
- Fire Sprinkler System
Ownership History
Purchase Details
Home Financials for this Owner
Home Financials are based on the most recent Mortgage that was taken out on this home.Purchase Details
Purchase Details
Home Financials for this Owner
Home Financials are based on the most recent Mortgage that was taken out on this home.Purchase Details
Home Financials for this Owner
Home Financials are based on the most recent Mortgage that was taken out on this home.Purchase Details
Purchase Details
Home Financials for this Owner
Home Financials are based on the most recent Mortgage that was taken out on this home.Similar Homes in the area
Home Values in the Area
Average Home Value in this Area
Purchase History
| Date | Type | Sale Price | Title Company |
|---|---|---|---|
| Grant Deed | $1,195,000 | California Title Company | |
| Interfamily Deed Transfer | -- | None Available | |
| Grant Deed | $710,000 | California Title Company | |
| Interfamily Deed Transfer | -- | California Title Company | |
| Interfamily Deed Transfer | -- | Ticor Title Company Of Ca | |
| Interfamily Deed Transfer | -- | None Available | |
| Grant Deed | $489,000 | Land America / Lawyers Title |
Mortgage History
| Date | Status | Loan Amount | Loan Type |
|---|---|---|---|
| Open | $595,000 | New Conventional | |
| Previous Owner | $556,000 | New Conventional | |
| Previous Owner | $290,000 | New Conventional | |
| Previous Owner | $322,700 | Purchase Money Mortgage |
Property History
| Date | Event | Price | Change | Sq Ft Price |
|---|---|---|---|---|
| 03/20/2025 03/20/25 | Sold | $1,195,000 | -0.3% | $737 / Sq Ft |
| 02/20/2025 02/20/25 | Pending | -- | -- | -- |
| 01/30/2025 01/30/25 | For Sale | $1,199,000 | 0.0% | $739 / Sq Ft |
| 07/16/2021 07/16/21 | Rented | $4,250 | -5.6% | -- |
| 06/28/2021 06/28/21 | For Rent | $4,500 | 0.0% | -- |
| 09/24/2012 09/24/12 | Sold | $710,000 | -2.6% | $438 / Sq Ft |
| 07/28/2012 07/28/12 | Pending | -- | -- | -- |
| 07/16/2012 07/16/12 | For Sale | $729,000 | -- | $449 / Sq Ft |
Tax History Compared to Growth
Tax History
| Year | Tax Paid | Tax Assessment Tax Assessment Total Assessment is a certain percentage of the fair market value that is determined by local assessors to be the total taxable value of land and additions on the property. | Land | Improvement |
|---|---|---|---|---|
| 2024 | $10,599 | $857,157 | $470,350 | $386,807 |
| 2023 | $10,420 | $840,351 | $461,128 | $379,223 |
| 2022 | $9,896 | $823,875 | $452,087 | $371,788 |
| 2021 | $9,818 | $807,722 | $443,223 | $364,499 |
| 2019 | $9,497 | $783,767 | $430,078 | $353,689 |
| 2018 | $9,427 | $768,400 | $421,646 | $346,754 |
| 2016 | $9,028 | $738,564 | $405,274 | $333,290 |
| 2015 | $8,885 | $727,471 | $399,187 | $328,284 |
| 2014 | $8,882 | $713,222 | $391,368 | $321,854 |
Agents Affiliated with this Home
-
Cristie St. James

Seller's Agent in 2025
Cristie St. James
Berkshire Hathaway HomeServices California Properties
(310) 291-1029
15 in this area
115 Total Sales
-
Markus Canter

Seller Co-Listing Agent in 2025
Markus Canter
Berkshire Hathaway HomeServices California Properties
(310) 704-4248
15 in this area
112 Total Sales
-
Melissa Ward
M
Buyer's Agent in 2025
Melissa Ward
Compass
(310) 866-1962
1 in this area
9 Total Sales
-
Robert Brigande
R
Buyer's Agent in 2021
Robert Brigande
Sotheby's International Realty
(310) 666-6941
1 in this area
8 Total Sales
-
Jodi Rubin

Seller's Agent in 2012
Jodi Rubin
Sotheby's International Realty
(310) 888-3728
4 in this area
59 Total Sales
About The Desmond Condominiums
Map
Source: The MLS
MLS Number: 25-489957
APN: 4340-006-069
- 880 Hilldale Ave Unit 10
- 8914 Cynthia St
- 8960 Cynthia St Unit 211
- 874 Hammond St Unit 1
- 917 Hilldale Ave
- 919 Hilldale Ave
- 927 Hilldale Ave
- 832 Hilldale Ave
- 9000 Dicks St
- 9000 Cynthia St Unit 201
- 9000 Cynthia St Unit 302
- 9005 Cynthia St Unit 412
- 9005 Cynthia St Unit 215
- 9005 Cynthia St Unit 217
- 9005 Cynthia St Unit 209
- 944 Hammond St
- 8815 Cynthia St
- 9033 Vista Grande St
- 930 N Wetherly Dr Unit 201
- 930 N Wetherly Dr Unit 202
