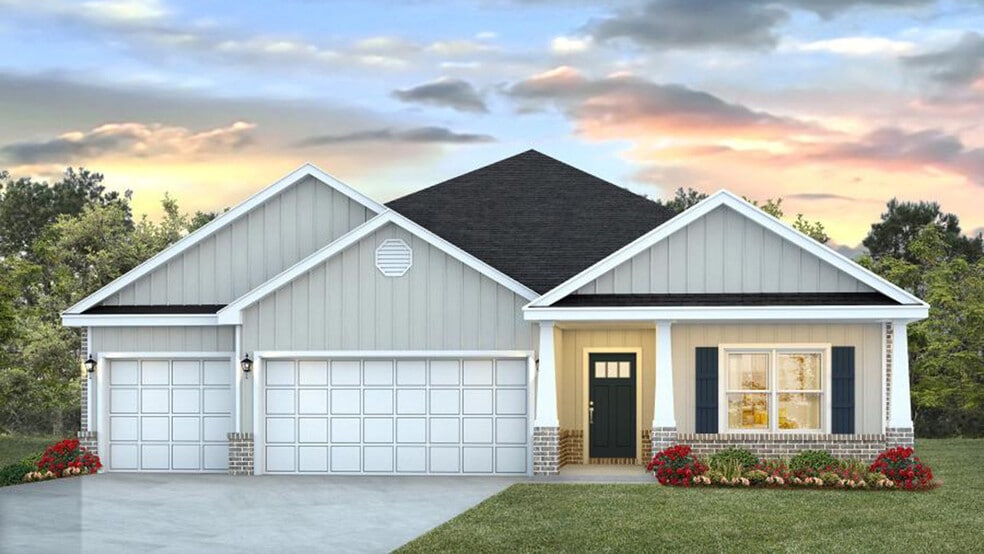
Estimated payment starting at $2,351/month
Highlights
- New Construction
- Primary Bedroom Suite
- Covered Patio or Porch
- St Martin East Elementary School Rated A-
- Granite Countertops
- Breakfast Area or Nook
About This Floor Plan
Step into the Destin at Crane Landing, one of our popular floorplans available in Vancleave, Mississippi. This single-family home features 4 bedrooms and 3 baths in over 2,300 square feet of space. With a 3-car garage, there's plenty of room for extra storage or an additional vehicle. As you enter the foyer, you're welcomed by 2 bedrooms and a full bath, perfect for family or guests. The beautiful kitchen overlooks the dining room and features an island with bar seating, granite countertops, farmhouse sink, and stainless-steel appliances. A versatile nook is located off the kitchen. Enjoy the spacious great room that opens to the back porch, offering the perfect spot for relaxation or entertainment. Once in the open living and kitchen space, you'll find convenient access to the pantry and laundry room, with a walk-through to the garage. The primary bedroom, situated at the back of the home for added privacy, offers a spacious retreat with large windows for natural light. The ensuite bathroom includes a double vanity, tiled shower, relaxing garden tub, and a walk-in closet. Bedroom four is tucked into the opposite corner of the house with access to a third bathroom, making it ideal for guests or as a private office space. Like all homes in Crane Landing, the Destin includes a Home is Connected smart home technology package, giving you the ability to control your home from your smart device whether you're near or away. Pictures are of a similar home and not necessarily of the subject property. Pictures are representational only. Contact us today to schedule your tour of the Destin!
Sales Office
| Monday |
10:00 AM - 6:00 PM
|
| Tuesday |
10:00 AM - 6:00 PM
|
| Wednesday |
10:00 AM - 6:00 PM
|
| Thursday |
10:00 AM - 6:00 PM
|
| Friday |
10:00 AM - 6:00 PM
|
| Saturday |
10:00 AM - 6:00 PM
|
| Sunday |
1:00 PM - 6:00 PM
|
Home Details
Home Type
- Single Family
Parking
- 3 Car Attached Garage
- Front Facing Garage
Home Design
- New Construction
Interior Spaces
- 1-Story Property
- Living Room
- Combination Kitchen and Dining Room
Kitchen
- Breakfast Area or Nook
- Stainless Steel Appliances
- Kitchen Island
- Granite Countertops
- Shaker Cabinets
- Farmhouse Sink
Bedrooms and Bathrooms
- 4 Bedrooms
- Primary Bedroom Suite
- Walk-In Closet
- 3 Full Bathrooms
- Primary bathroom on main floor
- Dual Vanity Sinks in Primary Bathroom
- Private Water Closet
- Soaking Tub
- Bathtub with Shower
- Walk-in Shower
Laundry
- Laundry Room
- Laundry on main level
Home Security
- Smart Lights or Controls
- Smart Thermostat
Outdoor Features
- Covered Patio or Porch
Utilities
- Air Conditioning
- High Speed Internet
- Cable TV Available
Community Details
- Property has a Home Owners Association
Map
Other Plans in Crane Landing
About the Builder
- Crane Landing
- 0 Meadowbrook Ave
- 0 Muszar Ln
- 0 Tucker & Glendale Rd Unit 4098058
- 9303 Tucker Rd
- 9413 Tucker Rd
- 0 Maple Cove
- 8105 Tucker Rd
- 13995 Sam Seymour Rd
- 0000 Cook Rd
- 14304 Cook Rd
- 0 Dantzler Rd
- 0
- No Goff St
- No Cullens St
- 14209 Big Ridge Rd
- Pelican Landing Townhomes
- 0 Mallett Rd
- 14320 Mallett Rd
- Scarlett Glen
