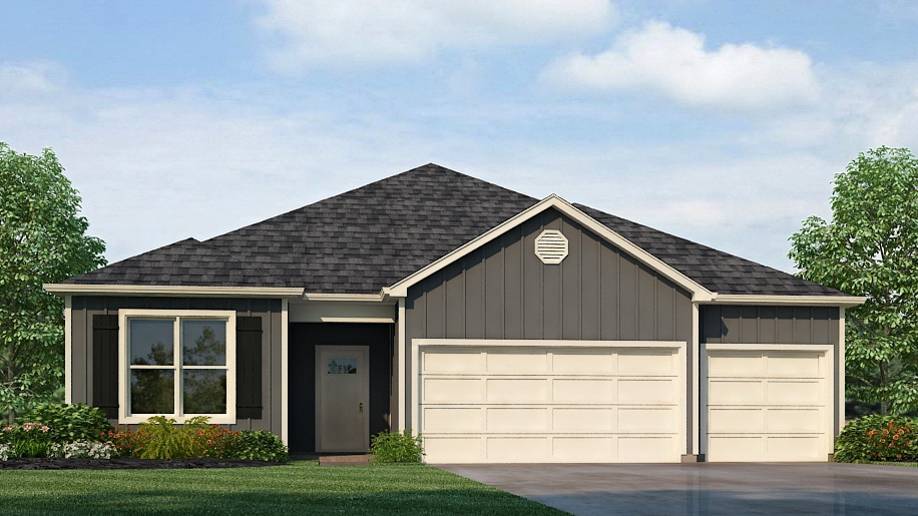
Estimated payment starting at $2,409/month
Highlights
- Fitness Center
- New Construction
- Clubhouse
- Warrior Elementary School Rated 9+
- Primary Bedroom Suite
- Community Pool
About This Floor Plan
The stunning Destin plan presents a charming single-level home with 4 bedrooms, 3 bathrooms, a generous covered patio, and a 3-car garage. This home boasts a spacious breakfast nook, a separate dining area, and a large living area, creating an inviting open design perfect for effortless entertaining. The kitchen features a sizable island bar and a convenient corner pantry. Bedroom 1 offers ample space and is accompanied by an adjoining bath that includes a double vanity, a luxurious garden tub, a separate shower, and a sizable walk-in closet. Additionally, there are 3 other bedrooms throughout the home, accompanied by 2 bathrooms. Quality materials and workmanship throughout, with superior attention to detail, plus a one-year builder’s warranty. Your new home also includes our smart home technology package! A D.R. Horton Smart Home is equipped with technology that includes the following: a Z-Wave programmable thermostat manufactured by Honeywell; a Z-Wave door lock manufactured by Kwikset; a Z-Wave wireless switch manufactured by Eaton Corporation; a Qolsys, Inc. touchscreen Smart Home control device; an automation platform from Alarm.com; a SkyBell video doorbell; an Amazon Echo Dot.* Talk to a New Home Sales Agent for details.
Sales Office
| Monday - Saturday |
9:00 AM - 5:00 PM
|
| Sunday |
1:00 PM - 5:00 PM
|
Home Details
Home Type
- Single Family
HOA Fees
- $56 Monthly HOA Fees
Parking
- 3 Car Attached Garage
- Front Facing Garage
Home Design
- New Construction
Interior Spaces
- 2,273 Sq Ft Home
- 1-Story Property
- Smart Doorbell
- Living Room
- Dining Area
Kitchen
- Breakfast Area or Nook
- Breakfast Bar
- Kitchen Island
Bedrooms and Bathrooms
- 4 Bedrooms
- Primary Bedroom Suite
- Walk-In Closet
- 3 Full Bathrooms
- Dual Vanity Sinks in Primary Bathroom
- Private Water Closet
- Soaking Tub
- Walk-in Shower
Laundry
- Laundry Room
- Washer and Dryer Hookup
Home Security
- Smart Lights or Controls
- Smart Thermostat
Additional Features
- Covered Patio or Porch
- Smart Home Wiring
Community Details
Overview
- Association fees include lawn maintenance, ground maintenance
Amenities
- Clubhouse
Recreation
- Fitness Center
- Community Pool
- Tot Lot
Map
Other Plans in Doss Ferry
About the Builder
- Doss Ferry
- 8024 Warrior-Kimberly Rd Unit 4B
- 8924 Stouts Rd Unit 1
- 1001 Bellehurst Dr
- 162 Bellehurst Dr
- 158 Bellehurst Dr
- Bellehurst
- 182 Bellehurst Dr
- 202 Bellehurst Dr
- 190 Bellehurst Dr
- 226 Bellehurst Dr
- 51 Bellehurst Dr
- 206 Bellehurst Dr
- 214 Bellehurst Dr
- Jersey Park
- Smith Glen
- Rimel Farms
- 9346 Warrior Kimberly Rd
- 369 Kelley Dr
- 9842 Roseville Place
Ask me questions while you tour the home.






