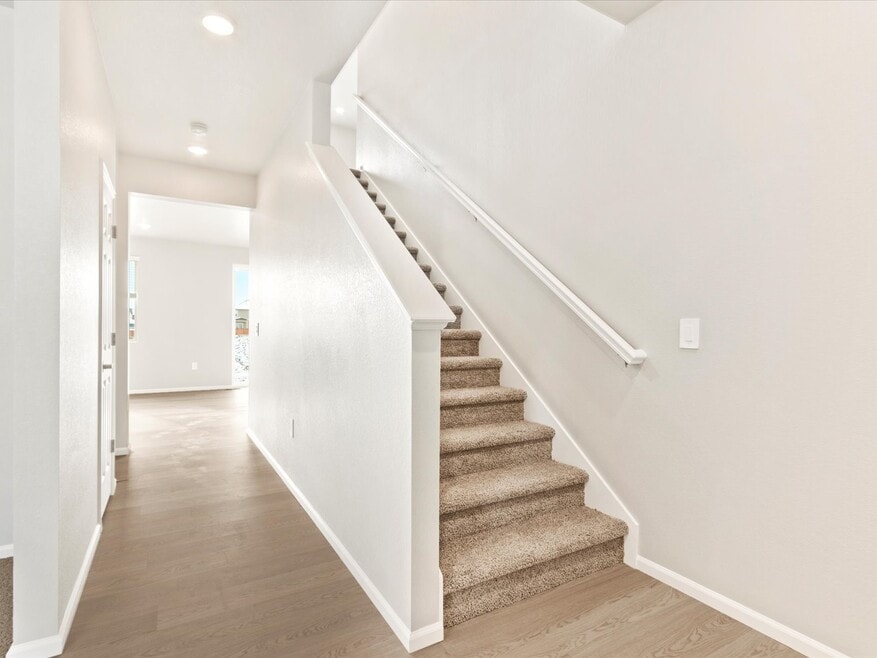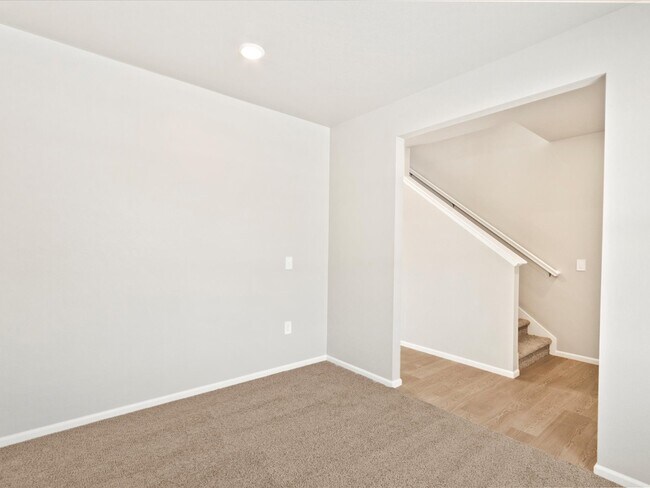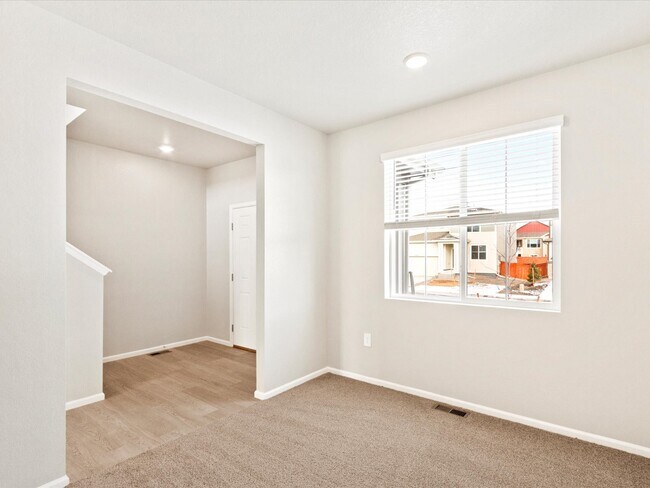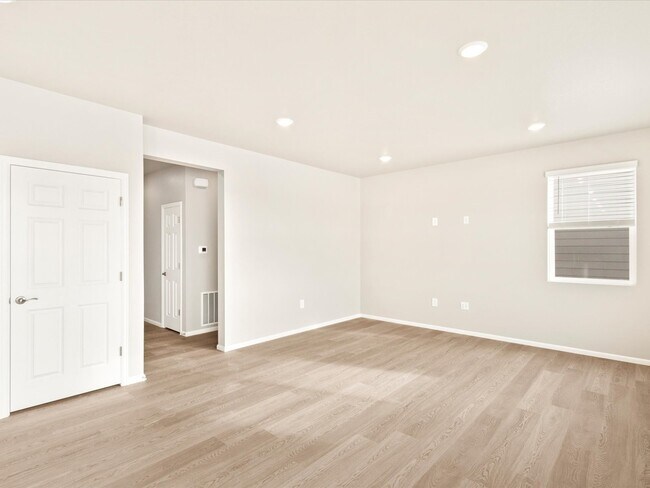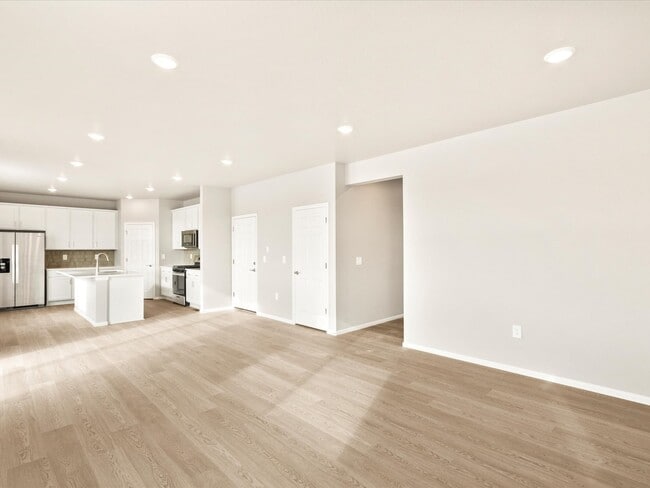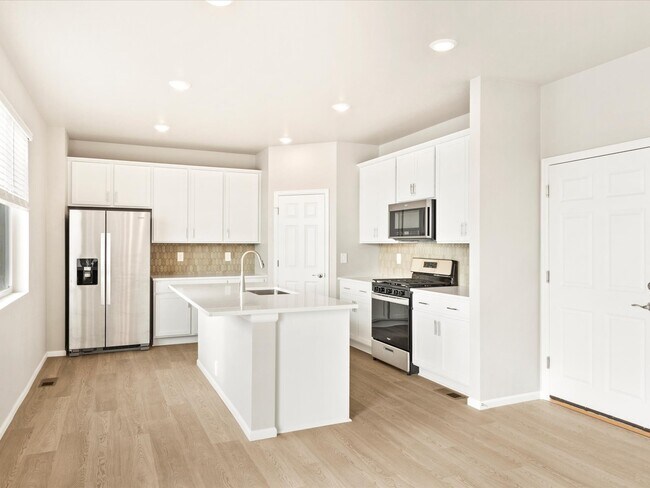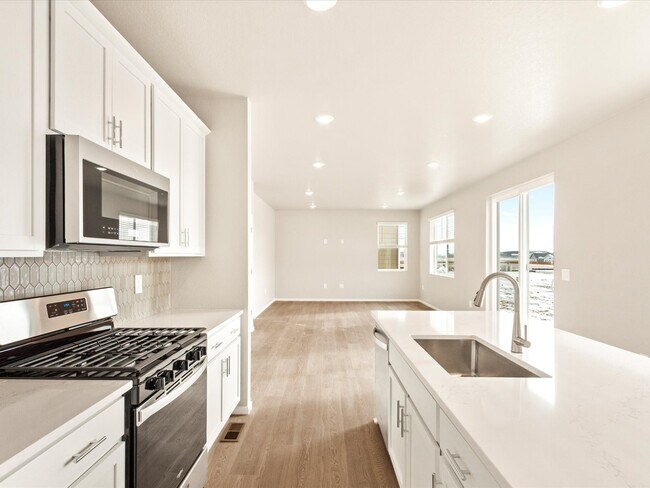
Verified badge confirms data from builder
Severance, CO 80550
Estimated payment starting at $3,438/month
Total Views
2,631
3
Beds
2.5
Baths
2,126
Sq Ft
$256
Price per Sq Ft
Highlights
- New Construction
- Views Throughout Community
- Great Room
- Primary Bedroom Suite
- Loft
- Mud Room
About This Floor Plan
This floorplan has all the space you could need, main floor flex could be another bedroom with powder room nearby or home office. The four bedrooms upstairs all lead into the loft area for a second living space.
Sales Office
Hours
| Monday - Thursday |
10:00 AM - 5:00 PM
|
| Friday |
12:00 PM - 5:00 PM
|
| Saturday |
10:00 AM - 5:00 PM
|
| Sunday |
11:00 AM - 5:00 PM
|
Sales Team
Josh Medina
Office Address
851 FOREST CANYON RD
SEVERANCE, CO 80550
Driving Directions
Home Details
Home Type
- Single Family
Parking
- 2 Car Attached Garage
- Front Facing Garage
Taxes
- Special Tax
Home Design
- New Construction
Interior Spaces
- 2,126 Sq Ft Home
- 2-Story Property
- Mud Room
- Formal Entry
- Great Room
- Dining Area
- Loft
- Flex Room
- Basement
Kitchen
- Walk-In Pantry
- Kitchen Island
Bedrooms and Bathrooms
- 3 Bedrooms
- Primary Bedroom Suite
- Walk-In Closet
- Powder Room
- Dual Vanity Sinks in Primary Bathroom
- Private Water Closet
- Bathtub with Shower
- Walk-in Shower
Laundry
- Laundry Room
- Laundry on upper level
Eco-Friendly Details
- Green Certified Home
Outdoor Features
- Courtyard
- Covered Patio or Porch
Community Details
Overview
- Views Throughout Community
- Near Conservation Area
Amenities
- Outdoor Cooking Area
- Community Gazebo
- Community Barbecue Grill
- Picnic Area
- Courtyard
- Shops
- Restaurant
- Children's Playroom
- Community Center
- Community Dining Room
Recreation
- Community Playground
- Park
- Tot Lot
- Recreational Area
- Hiking Trails
- Trails
Map
Other Plans in Hidden Valley Farm
About the Builder
Meritage Homes Corporation is a publicly traded homebuilder (NYSE: MTH) focused on designing and constructing energy-efficient single-family homes. The company has expanded operations across multiple U.S. regions: West, Central, and East, serving 12 states. The firm has delivered over 200,000 homes and achieved a top-five position among U.S. homebuilders by volume. Meritage pioneered net-zero and ENERGY STAR certified homes, earning 11 consecutive EPA ENERGY STAR Partner of the Year recognitions. In 2025, it celebrated its 40th anniversary and the delivery of its 200,000th home, while also enhancing programs such as a 60-day closing commitment and raising its share repurchase authorization.
Nearby Homes
- Hidden Valley Farm
- Hidden Valley Farm
- Cottages at Tailholt
- 0 4th Ave
- 18 Boxwood Dr
- 175 Boxwood Dr
- 77 Boxwood Dr
- Prairie Song
- Prairie Song
- Prairie Song
- Prairie Song - Story Collection - Single Family Homes
- Prairie Song - Cottages
- Prairie Song - Petal Collection
- 428 Main St
- 529 Main St
- 201 10th St
- 37049 Soaring Eagle Cir
- Trevenna
- Timnath Lakes
- Trevenna
